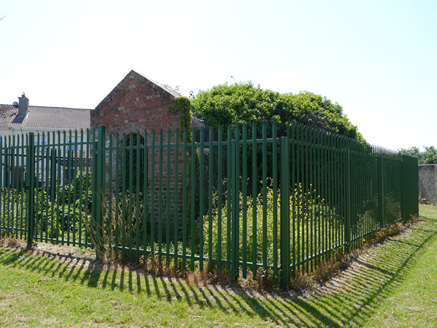Survey Data
Reg No
50130220
Rating
Regional
Categories of Special Interest
Architectural, Historical, Technical
Previous Name
Clare Grove
Original Use
Icehouse
Date
1790 - 1810
Coordinates
321082, 240277
Date Recorded
06/06/2018
Date Updated
--/--/--
Description
Freestanding single-storey icehouse, built c. 1800 for Annesley Lodge (later Clare Grove), facing east, comprising round-plan ice chamber fronted by gable-fronted rectangular-plan vestibule. Rubble stone walls, with traces of earlier render corbelling to roof, cement-render to domed top, largely obscured by vegetation, having small rubble projection at east end; red brick gable to east end with soldier-coursed coping and traces of ornamental render with inlaid shell decoration to south side of gable. Round-headed doorway to gable with red brick surround having steel grating within. Ice-house set in lawn among recent houses and surrounded by steel fence.
Appraisal
The icehouse is the only physical remnant of Annesley Lodge, designed for Richard Annesley by John Sutherland in the 1790s, the house later being known as Clare Grove. Although heavily covered with vegetation, the structure retains its original form and character, including traces of earlier renders. It is an important reminder of the ancillary structures that supported landed estates in the eighteenth and nineteenth centuries and also recalls the decline of landed estates around Dublin.



