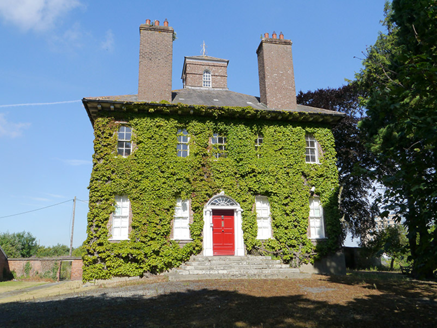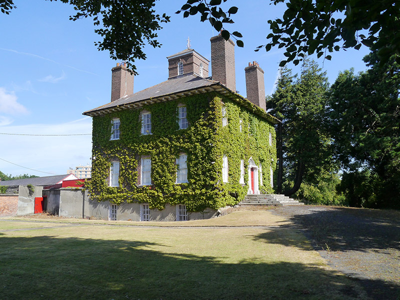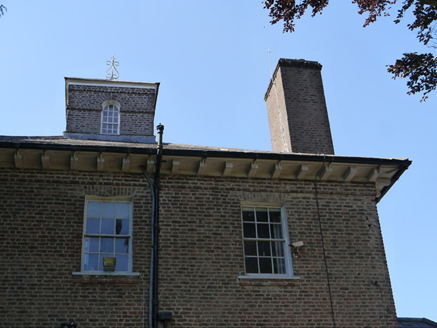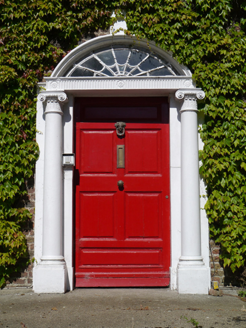Survey Data
Reg No
50130211
Rating
National
Categories of Special Interest
Architectural, Artistic
Previous Name
Woodlands
Original Use
Country house
In Use As
Country house
Date
1720 - 1740
Coordinates
318635, 241406
Date Recorded
03/07/2018
Date Updated
--/--/--
Description
Detached square-plan five-bay two-storey country house over raised-basement, built c. 1735, with three-bay side elevations, five-bay rear elevation, central belvedere roof lantern, and enclosed yard with offshoots to west. Hipped slate roof, with angled hip tiles, cast-iron finial to lantern, corniced red brick chimneystacks with clay pots, and cast-iron rainwater goods over deep timber-sheeted and bracketed soffits. Red brick walls, laid in Flemish bond, with stringcourses over cement-rendered basement (having extensive vegetation to east and south elevations); brick walls to lantern, with impost course. Square-headed window openings with granite sills and timber sliding sash windows, six-over-six pane to front and side elevations and to stairs window of rear, and four-over-four pane to first floor of rear; round-headed window openings to lantern with bottom sliding nine-over-six pane timber sash windows with keys. Square-headed doorway, set within Regency classical surround with Greek Ionic columns, fluted frieze with rosettes, segmental cobweb fanlight, and timber fielded six-panel door with brass furniture, opening onto concrete platform with flight of splaying granite steps. House set in garden adjacent to conservatory, surrounded by overgrown woodland; covered yard to west leading to farm buildings and entrance drive to replacement electric gates.
Appraisal
A generous, well-proportioned late-Queen Anne house, built c. 1735, previously attributed to Edward Lovett Pierce and built for Rev. John Jackson, Vicar of Santry. The house is an unusual survival of the period in Ireland and retains much of its character and original features. It is distinguished by its prominent chimneystacks and deep soffit, and is combined with the ordered classical fenestration that is characteristic of the style. The doorcase is a later addition, but contributes to the classical character of the building. Although much of the surrounding estate has been obscured, the neighbouring glasshouse reinforces the high-status character of the house.







