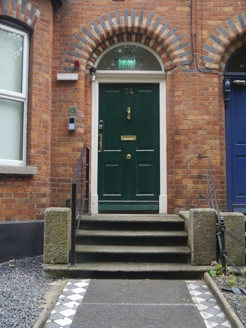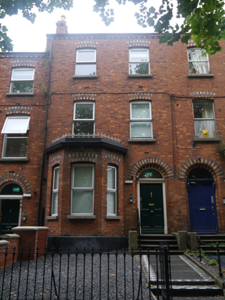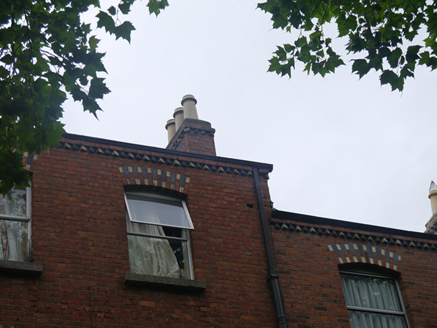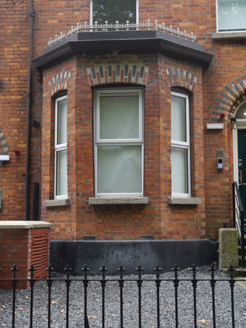Survey Data
Reg No
50130185
Rating
Regional
Categories of Special Interest
Architectural, Artistic
Original Use
House
In Use As
Apartment/flat (converted)
Date
1890 - 1910
Coordinates
316056, 236325
Date Recorded
23/07/2018
Date Updated
--/--/--
Description
Mid-terrace two-bay three-storey house, built c. 1900, having canted flat-roofed single-storey bay to south end of front (east) elevation with masonry cornice and blocking course with decorative cast-iron coping, and having two-storey return to rear with enclosed yard. Now in use as apartments. M-profile pitched slate roof with angled black ridge tiles, two red brick chimneystacks to south end with yellow clay pots and cogged brick caps, and ogee-profile cast-iron rainwater goods, supported on cogged yellow and black brick eaves course. Red brick walling, laid in Flemish bond, over painted smooth rendered plinth. Segmental-headed window openings with polychrome brick voussoirs, granite sills and replacement uPVC windows. Round-headed doorway with polychrome brick voussoirs, bull-nosed gauged brick reveals, moulded timber frame to timber raised-and-fielded four-panel door and plain fanlight, approached by four nosed granite steps having modern steel handrail, accessed by garden path having black and white tiles to perimeter and replacement centre panels. Set back behind gravelled front garden bounded by wrought-iron railings with decorative cast-iron finials on cut granite plinth and cast-iron pedestrian gate. Located on tree-lined section of Drumcondra Road.
Appraisal
This attractive mid-terraced house is part of a group of late nineteenth-century houses on the west side of Drumcondra Road, set back behind a tree-lined buffer that separates them from the busy main thoroughfare. The terrace steps along the slight rise in topography and is distinguished by an attractive street frontage ornamented by a lively palette of red, yellow and black brick, and good-quality gauged brick detailing. The group was laid out in the late nineteenth century as part of the suburban expansion of Drumcondra, and is typical of the development that characterizes the area, driven by speculative development by builders who often constructed small groups of terraced houses, resulting in subtle variety of material, proportions and detailing along the row, joining with an earlier Georgian terrace to the north.







