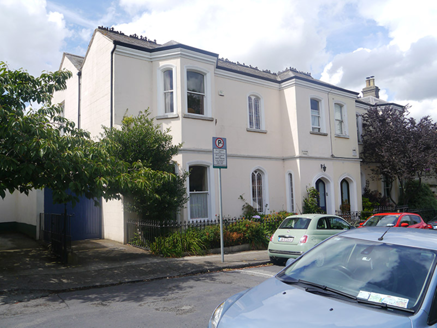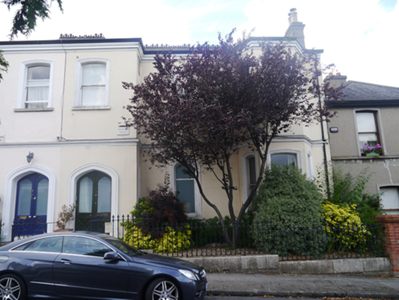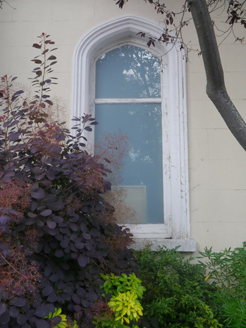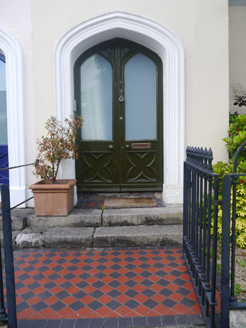Survey Data
Reg No
50130169
Rating
Regional
Categories of Special Interest
Architectural, Artistic, Historical
Previous Name
Drumcondra Town Hall
Original Use
House
Historical Use
Town/county hall
In Use As
House
Date
1840 - 1880
Coordinates
316051, 236552
Date Recorded
23/07/2018
Date Updated
--/--/--
Description
Semi-detached three-bay two-storey house, built c. 1875 as pair with adjoining house, Front (east) elevation has full-height canted-bay to north and full-height box-bay to south attached to similar in neighbouring house; single-storey extension to rear. M-profile pitched slate roof with crested black clay ridge tiles and masonry verges; ogee-profile metal rainwater goods supported on corniced stucco eaves; three rendered masonry chimneystacks with clay pots to central valley and north gable (west pitch). Painted smooth rendered walling, with painted masonry stringcourse between floors. Segmental-headed window openings to bay windows with one-over-one pane timber sliding sash windows; central bay has three-centred-arch window opening to ground floor and elliptical-headed opening to first floor, both having replacement fixed timber obscured glazing; all windows having painted moulded stucco surrounds and granite sills. Three-centred-arch doorway to box-bay, with moulded stucco surround on plinth blocks, and double-leaf door having two pointed-arch glazed panels over quatrefoil lower panels and brass furniture; painted plaque with lettering 'Hollybank House' above door; accessed by two granite steps, and having red and black tiled path from street. Set back from road, with front garden bounded by cast-iron railings, on granite plinth, with fleur-de-lys finials; vehicular entrance with timber double-leaf gate to south. Enclosed garden to rear.
Appraisal
An attractive mid-nineteenth-century semi-detached house, well-proportioned and having a stucco finish that distinguishes it from the general urban grain of the area in which red brick predominates. Although rather plainly detailed, the facade is enlivened by variations such as the projecting bays and window profiles, including the middle lights that are characterized by loose Gothic references, although having lost the attractive stained glass retained in its neighbour. The house is enhanced by the retention of fine cast-iron railings and the original tiled garden path and forms part of a gracious pair. It is possible that the house contains fabric from a previous dwelling on the site, predating the laying out of Glenarm Avenue and shown on the first edition OS map of about 1843, and again on the second edition, captioned 'Hollybank House'. There is some evidence to suggest that the building formerly served as Drumcondra Town Hall.







