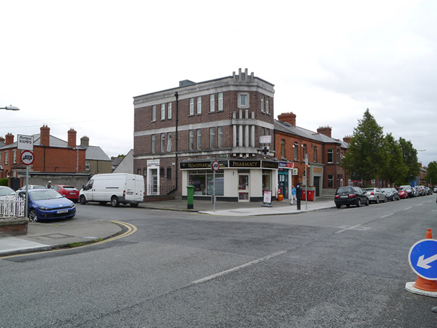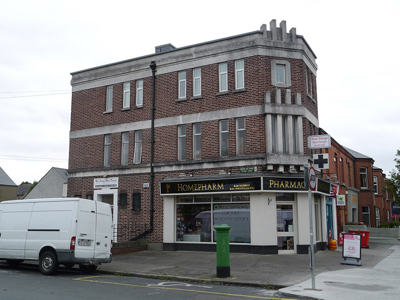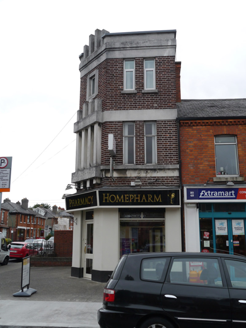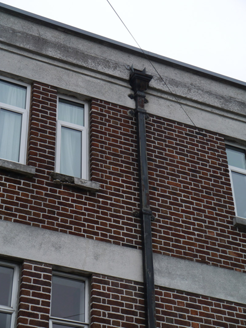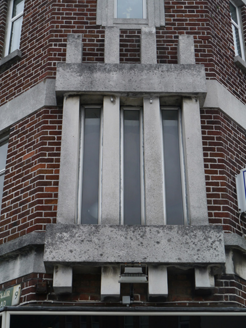Survey Data
Reg No
50130148
Rating
Regional
Categories of Special Interest
Architectural
Original Use
Shop/retail outlet
In Use As
Shop/retail outlet
Date
1920 - 1940
Coordinates
316156, 237405
Date Recorded
20/06/2018
Date Updated
--/--/--
Description
Attached multiple-bay three-storey corner-sited building, built c. 1930, having canted corner entrance bay to junction of roads, and shopfront to ground floor. Flat-roofed, with concrete parapet having zinc-sheeted coping, concealed gutters and cast-iron downpipes. Brick walls laid in Flemish bond, having concrete plinth, platbands and cornice, with geometric acroteria to canted end. Square-headed window openings with plain reveals, concrete sills and replacement uPVC and aluminium windows; tripartite window to first floor of corner bay, having feature graded projecting concrete mullions. Timber shopfront having polished granite plinth course and timber-framed glazed and gilded fascia, with sheet glass windows having stained-glass overlights. Square-headed doorways, main entrance having painted rendered surround and replacement glazed door with overlight; north end of west elevation having painted architrave and glazed timber door with overlight. Set on corner site, with brick plinth wall having concrete coping and metal geometric railings.
Appraisal
A corner-sited building in a simple Modernist style, with heavy geometric window surrounds and parapet wall. The building has a noticeable architectural presence, in sharp contrast with the surrounding architectural grain on a street otherwise dominated by late nineteenth-century domestic terraces. The canted end, distinguished by prominent geometric features, serves to highlight the shop entrance and provides an emphatic focal point above the wraparound shopfront. The suburban Modernist design is similar to the Garda station on Griffith Avenue nearby.
