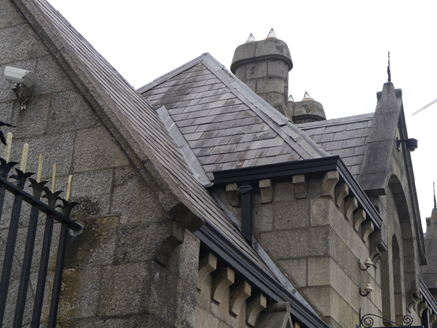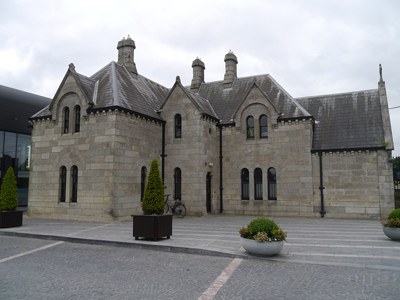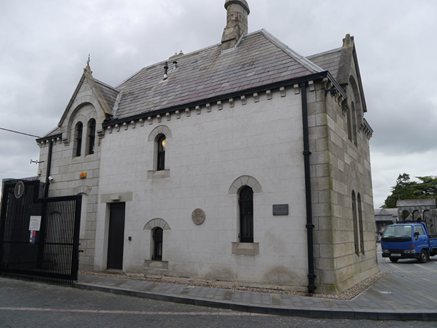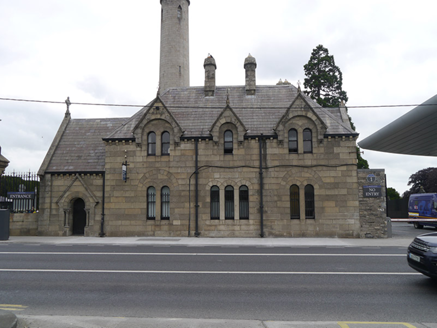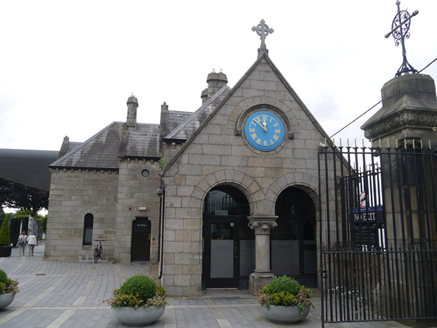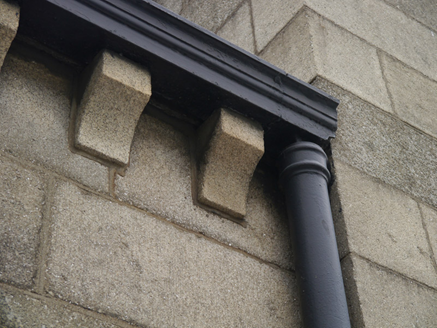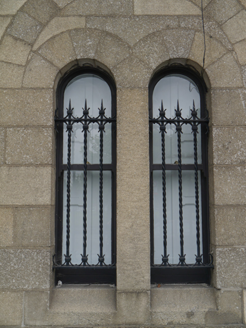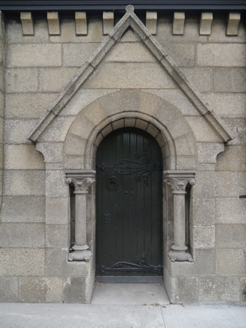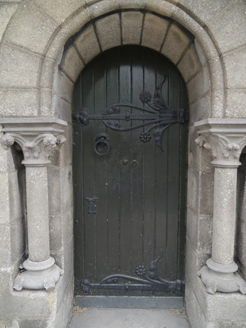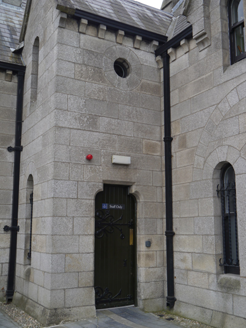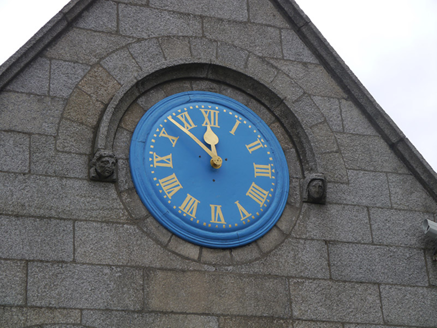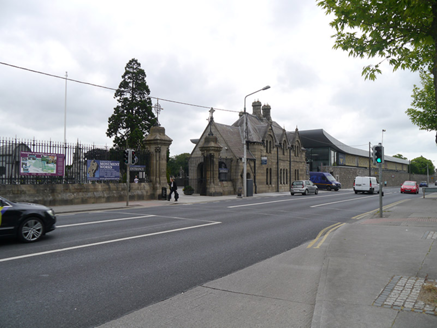Survey Data
Reg No
50130094
Rating
Regional
Categories of Special Interest
Architectural, Artistic, Social
Original Use
Gate lodge
Date
1870 - 1880
Coordinates
314710, 236863
Date Recorded
12/06/2018
Date Updated
--/--/--
Description
Detached four-bay single-storey L-plan gate lodge with dormer attic to eastern three bays, built c. 1875, located at main (south) entrance to Glasnevin Cemetery. Entrance bay to west and two-storey porch to north re-entrant angle to north. Hipped slate roof having leaded ridges and hips and granite verges to gables and dormers; cross finial to west; filigree metal cross finials to front (south) dormers; three granite chimneystacks with filleted corners and tapered bases. Ogee-profile cast-iron gutters on bracketed eaves. Generally ashlar granite walling, with relieving arches over ground floor windows; and ruled-and-lined lime render to east elevation. Round-headed window openings generally arranged in pairs, also singly and in groups of three; all with plain reveals, chamfered sills and voussoired heads and one-over-one pane timber sliding sash windows, with cast-iron grilles to ground floor. Round–headed recessed entrance door to road side (south) in slightly projecting gabled porch, having sandstone voussoired head carried on half-shafts with stiff-leaf capitals; timber battened door with ornate cast-iron strap hinges. Round-arch open porch to west having two arches on central column with stiff-leaf capitals, leading to replacement glazed doors and screen wall; shoulder-headed doorway to rear of porch; square-headed doorway to east elevation. Oculus to west gable having clock with hood-moulding with human mask stops. Paviored hard-standings to rear and sides, street-fronted to south; abutted to west by east side of gate screen.
Appraisal
A substantial and well-proportioned Gothic Revival gate lodge prominently located at the main entrance to Glasnevin Cemetery and built to designs by celebrated Irish church architect J.J. McCarthy. McCarthy was a follower of and occasional collaborator with the leading Gothic Revivalist A.W.N. Pugin, and was a founder member of the Irish Ecclesiological Society. The lodge is characterized by restrained detailing, in contrast to McCarthy’s exuberant Hiberno-Romanesque mortuary chapel, situated to the west. It has been well retained to maintain an original aspect, with the exception of a new entrance door to the cemetery office. Glasnevin Cemetery (originally known as Prospect Cemetery) opened in 1832 as Ireland's first non-denominational cemetery, laid out at the end of the penal era following a campaign by Daniel O'Connell. It holds the graves and memorials of many notable citizens. The entrance to the original nine-acre plot was located along the east boundary on Prospect Square. The cemetery grew and developed throughout the nineteenth century, and currently stands at 124 acres (50 hectares). Discussions about a new entrance on the Finglas Road had been circulating since 1839, but due to financial restrictions the present lodge and entrance gates were not erected until 1878, following the continued expansion of the cemetery to the west and south. O’Connell's tomb had been constructed by this stage, and the location of the new gates and lodge reflects the shifting locus of activity within the cemetery.
