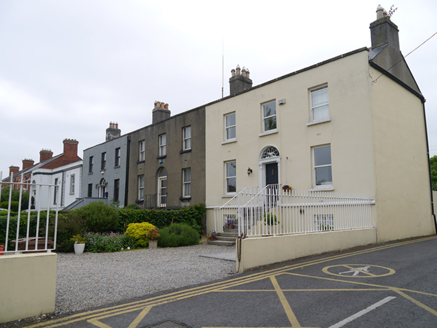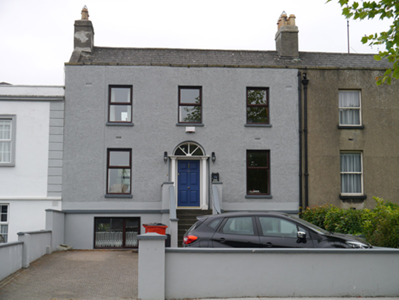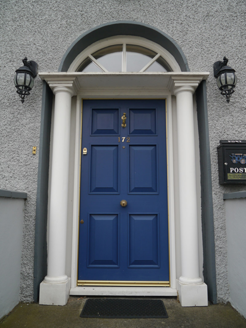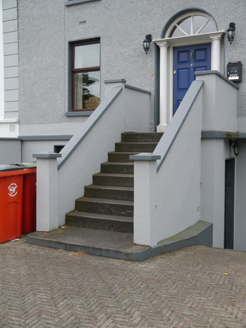Survey Data
Reg No
50130065
Rating
Regional
Categories of Special Interest
Architectural
Original Use
House
In Use As
House
Date
1800 - 1840
Coordinates
315222, 237044
Date Recorded
05/06/2018
Date Updated
--/--/--
Description
Terraced three-bay two-storey house over raised basement, built c. 1820 as one in terrace of three similar houses, having full-height return to rear (west). Pitched slate roof, having rendered chimneystacks to ends with clay pots, behind rendered parapet with granite coping. Painted roughcast-rendered walling over masonry plinth course and smooth rendered to basement. Square-headed window openings with painted masonry sills, enlarged openings to basement, and replacement hardwood casement windows to front and rear elevations. Round-headed doorway with patent reveals and replacement timber portico, door and fanlight, approached by flight of nine concrete steps and platform with rendered flanking walls. Replacement aluminium door beneath entrance steps. Paviored hard standings to enclosed front parking area bounded by painted rendered wall.
Appraisal
This house exhibits the regular proportions, scale and classically-restrained detailing that typified urban domestic architecture in the late Georgian period. Some salient fabric has been lost, including timber sash windows and the original doorcase, evidence of which is retained on the northernmost building in the group. The building is part of a short terrace maintaining similar parapet heights and fenestration patterns, thereby contributing a sense of continuity to the streetscape. Dating to the early nineteenth century, it is one of the older houses in Glasnevin, built at a time when development was extending beyond the confines of the canals.







