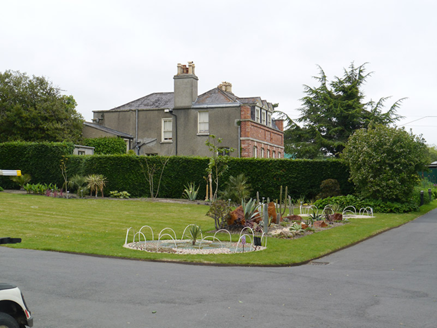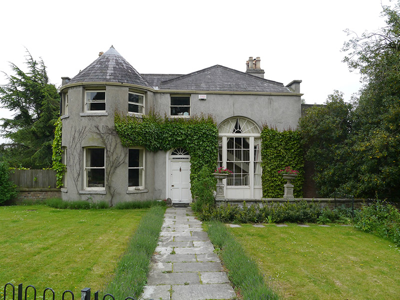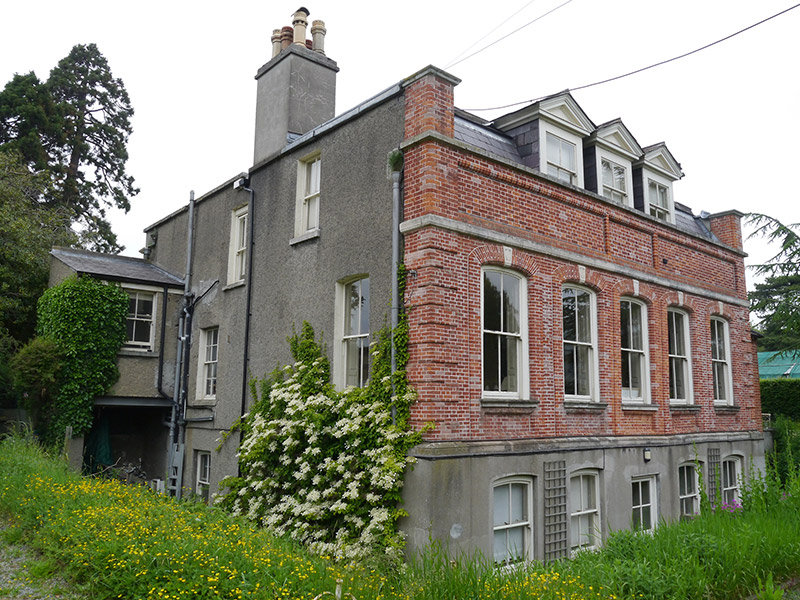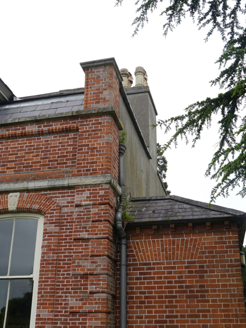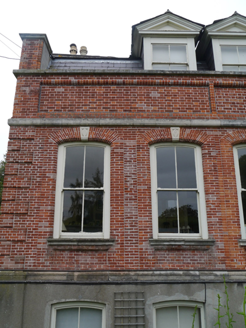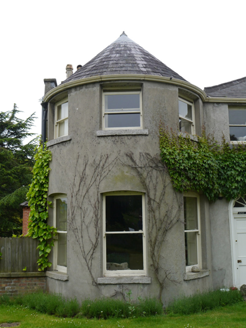Survey Data
Reg No
50130058
Rating
Regional
Categories of Special Interest
Architectural, Historical
Original Use
House
In Use As
House
Date
1830 - 1870
Coordinates
315205, 237152
Date Recorded
05/06/2018
Date Updated
--/--/--
Description
Detached five-bay two-storey double-pile house over basement, built c. 1835 remodelled 1868 (keystone). Square-plan with garage and other accretions to southwest. Pitched and hipped slate roofs with central valley, slate ridges and hips; conical roof to projecting northwest bow and mansard front with gables to rear pile; three pedimented timber dormers to east elevation; two cement-rendered chimneystacks having concrete copings and clay pots; gutters mainly concealed by parapet walls, with replacement uPVC downpipes; ogee-profile gutters to west elevation. Cement-rendered walls with mixture of granite and lead-sheeted coping; red brick above basement level to east elevation, laid in Flemish bond, with slightly projecting brick quoins, limestone copings and stringcourses. Mainly camber-arch or square-headed window openings, with gauged brick heads and keystones, varied granite and limestone sills and two-over-two pane painted timber sliding sash windows; single Wyatt window to south bays of west front with fanlight, painted timber mullions and painted timber apron. Round-headed doorway to west elevation, with moulded architrave to fielded timber panelled door with brass furniture and fanlight; secondary entrances to north elevation through red brick porch vaulted over basement area and to east elevation at basement level. Set in private plot in Botanic Gardens, behind front lawns with short metal fencing, having red brick arched gateway to rear garden enclosed by hedges; brick plinth wall with granite coping and concrete urns to front basement area; nine steps down to centre of rear basement area.
Appraisal
The Director's Residence stands within the Botanic Gardens in an enclosed private garden and is characterized by elegance on a domestic scale, set against the imposing backdrop of surrounding glasshouses. The building is largely unchanged except for the garage addition and retains a strong contrast between its irregular rendered and bow-fronted public front to the west, and the ordered red brick dormered garden front which creates and air of continental classicism. Enclosed within the gardens, the house is distinct from the domestic architecture of Glasnevin, rather having the character of a small country house and giving a sense of the director's authority within the Botanic Gardens. It makes an important contribution to the rich architectural heritage and wider setting of the National Botanic Gardens.
