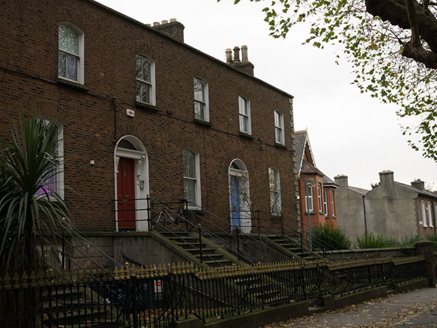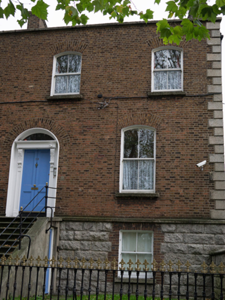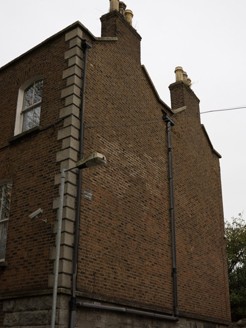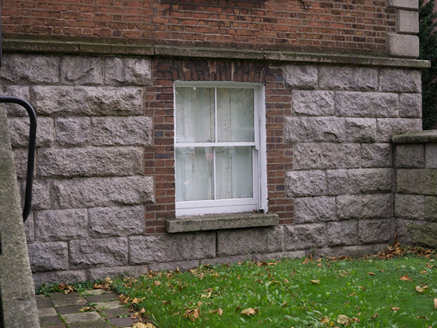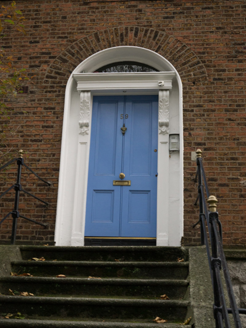Survey Data
Reg No
50120186
Rating
Regional
Categories of Special Interest
Architectural, Artistic
Original Use
House
In Use As
Apartment/flat (converted)
Date
1850 - 1870
Coordinates
316106, 236287
Date Recorded
30/10/2017
Date Updated
--/--/--
Description
End-of-terrace two-bay two-storey former house over basement, built c. 1860 as one of six. Now in use as flats. M-profile pitched slate roof, having red brick parapet with cut granite coping, and red brick chimneystacks with terracotta pots. Red brick walling, laid in Flemish bond to front (west) and side (south) elevations, having cut granite plinth course over rusticated granite ashlar basement walling to front; snecked granite walls to basement to side, and granite quoins to southwest corner; brown brick walling, laid in English Garden wall bond to rear. Segmental-headed window openings with rendered reveals and granite sills to ground and first floors of front, and square-headed opening to basement, latter with rendered reveals, red brick surround and timber panelled shutters; two-over-two pane timber sliding sash windows; square and round-headed window openings to rear, with cut granite sills and rendered reveals, and six-over-six pane timber sliding sash windows. Elliptical-headed doorway with render reveals and doorcase comprising timber panelled pilasters, fluted brackets with foliate and acanthus leaf detail, moulded cornice, timber panelled door and plain fanlight. Granite paved platform with ruled-and-lined rendered walls beneath, and square-headed replacement timber door. Cast and wrought-iron railings on cut granite plinth to flight of nine nosed granite steps. Quarry-tiled path and cast-iron gate to front, with matching railings set on cut granite plinth wall. Rock-faced granite ashlar boundary wall with granite copings terminating in red brick piers having pointed granite copings to side. Stands at corner of Drumcondra Road Lower and unnamed laneway leading to Archbishop's House.
Appraisal
The massing and materials of this highly visible corner-sited house are characteristic of suburban domestic architecture in the Victorian period in Dublin, while the unusual, slight irregularity of the bays adds a unique character to the terrace. The house has a strong sense of its original character and the patina of age is enhanced by the timber sash windows and well-made ironwork. The doorcase shows some artistry, adding aesthetic appeal that greatly enhances the structure and the wider streetscape. Drumcondra Road Lower is part of the Great Drogheda Road, one of the principal ancient routeways leading north from the city. The planting of the London limes along the road verges in the eighteenth century coincided with the beginning of the development of these terraces of red brick houses, and contributes to the character of this streetscape.
