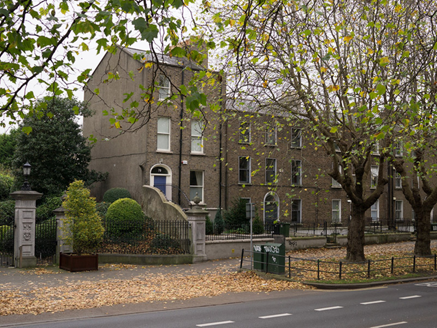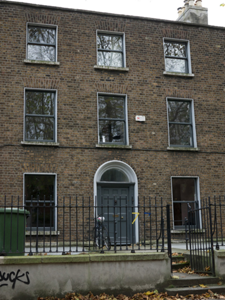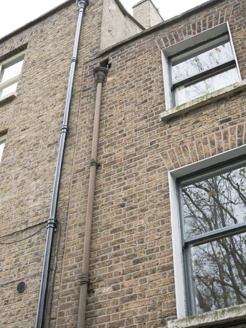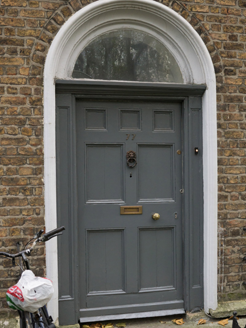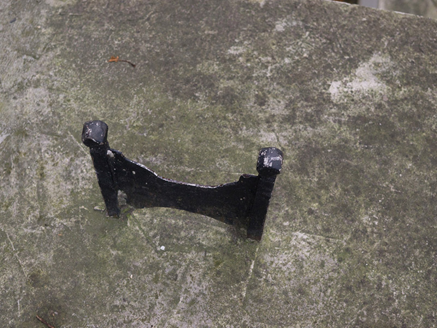Survey Data
Reg No
50120179
Rating
Regional
Categories of Special Interest
Architectural
Original Use
House
In Use As
Apartment/flat (converted)
Date
1820 - 1840
Coordinates
316131, 236347
Date Recorded
30/10/2017
Date Updated
--/--/--
Description
Attached three-bay three-storey former house over basement, built c. 1830 as one of pair, having two-storey return and lower additions to rear. Now in use as apartments. Pitched roof, hidden behind red brick parapet with cut granite coping, and having rendered chimneystack with clay pots, and cast-iron rainwater goods. Red brick walling, laid in Flemish bond, on cut granite plinth course over rendered basement walling, and rendered to rear. Square-headed window openings with raised render reveals, granite sills and timber sliding sash windows, hornless three-over-three pane to basement with wrought-iron bars, and replacement one-over-one pane to floors above; replacement uPVC windows apparent to rear. Round-headed doorway with moulded render surround, timber doorcase comprising panelled pilasters and plain lintel, timber panelled door and plain fanlight. Wrought-iron bootscrape to render platform with wrought-iron railings approached by four granite steps in two stages. Wrought-iron gate to area to front, with matching railings set on rendered plinth wall having cut granite capping.
Appraisal
The form and fabric of No. 77 are characteristic of those employed in residential design in the late Georgian era in Dublin. Despite the loss of some original features, the house retains its façade composition and townhouse appearance, maintaining a pleasing regularity on the terrace terminated by the neighbouring building to the north. Drumcondra Road Lower is part of the Great Drogheda Road, one of the principal ancient routeways leading north from the city. The planting of the London limes along the road verges in the eighteenth century coincided with the development of long terraces of red brick houses that continue to dominate the architectural character of the area.
