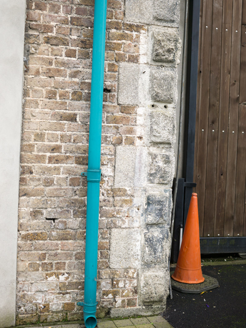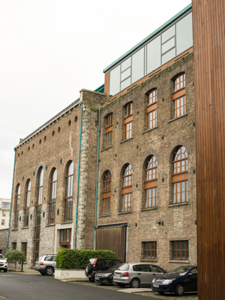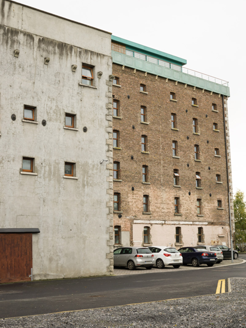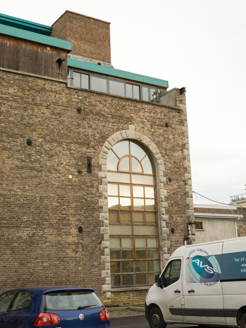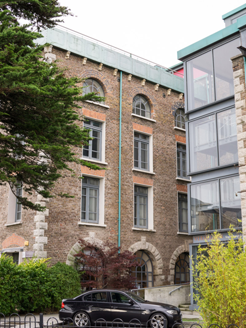Survey Data
Reg No
50120052
Rating
Regional
Categories of Special Interest
Architectural, Historical, Technical
Previous Name
Dublin Whiskey Distillery
Original Use
Distillery
In Use As
Office
Date
1870 - 1875
Coordinates
316745, 236350
Date Recorded
30/10/2017
Date Updated
--/--/--
Description
Detached former whiskey distillery, built 1872-3 but possibly multi-period. Principal elevation faces northeast. Now in use as apartments and offices. Comprises nine-bay three-storey middle block, having square-plan three-bay four-storey block at rear with rounded west corner, and flanking blocks to northwest and southeast ends; northwest block (former granary) is six storeys high and seven bays deep, with three-bay southwest (rear) elevation; southeast block (still house) is only slightly deeper than middle block and has five-bay front elevation, having ground floor with very high upper floor and having lower multiple-bay block running along rear wall; recent glazed infill to re-entrant corner of middle and northwest blocks; multiple-bay four-storey former north block (former granary) to northeast elevation of northwest block and having recent timber stairwell addition; scar of lower block to southeast side of southeast block. Recent flat roofs throughout, with recessed further flat-roofed storey throughout, some cast-iron rainwater goods; paired terracotta brackets supporting panelled copper tanks to parapets to southern blocks. Red brick walling, laid in English garden wall bond, with rusticated granite quoins and cast-iron tie-plates, and recent smooth rendered walls with rusticated granite quoins to four-storey block. Blocked segmental-headed waterwheel gearshaft openings to south elevation, one with cut granite sill and one with cast-iron surround. Round-headed double and triple-height window openings to front of southeast and middle blocks, to southeast elevation of block at rear of middle block, and to southeast elevation of block attached to rear of southeast block. Square-headed window openings to north block and to ground floor front of middle and southeast blocks, camber-arch elsewhere, with some granite and some render sills, and replacement timber windows throughout, some with recent red brick voussoirs, some with raised render reveals. Round-headed openings have rusticated granite surrounds, some with yellow brick risers. Row of oculi under eaves of front elevation of southeast block. Square-headed doorways with recent glazed timber and sliding timber battened doors. Three-bay single-storey roofless outbuilding to east with squared limestone walling, and square-headed or camber-arch window openings with cut granite sills and brick reveals, and camber-arch doorway with brick voussoirs and cut limestone reveal, all now blocked. Set on banks of Tolka River, with large single-storey warehouse at northeast, along Richmond Road.
Appraisal
This former distillery complex dominates its environs, lending its name to the nearby Distillery Road and towering over the buildings on Richmond Road. The complex plan form is highlighted by the granite quoins that break the regularity of the brick walls. The water tanks to the roof illustrate the fire safety measures employed when the distillery functioned and add a sense of context while testifying to the engineering skill used in the overall design. The openings for a gearshaft at the south pinpoint the probable location of the original waterwheel. Water-power sites were preferred in the majority of Irish whiskey distilleries, although the presence of a chimney, indicated on the OS maps, shows that this building also used some steam power, probably to run the turbines when the water level in the River Tolka was low. The bonded warehouses located further south, and the warehouse to the north, are undoubtedly associated with the complex, as whiskey distilling was dependent on large warehouse complexes to allow for maturation. The site has been suggested as one of the hiding places used by Éamon de Valera after his escape from Lincoln Jail in 1918.
