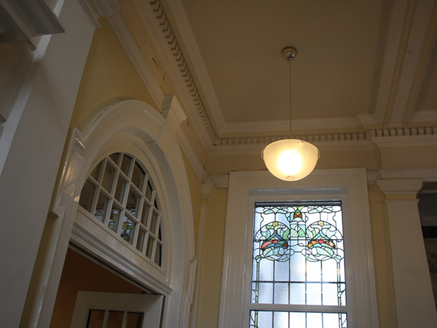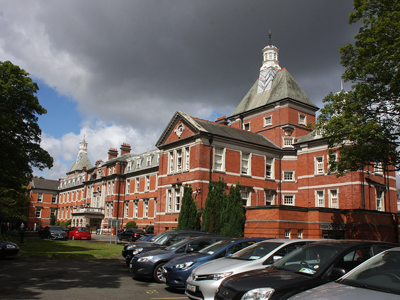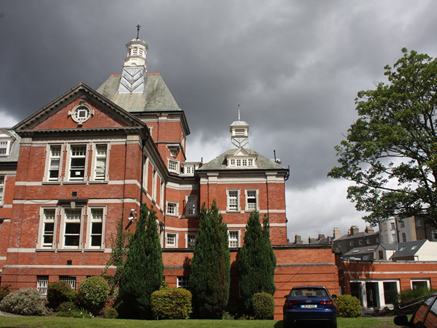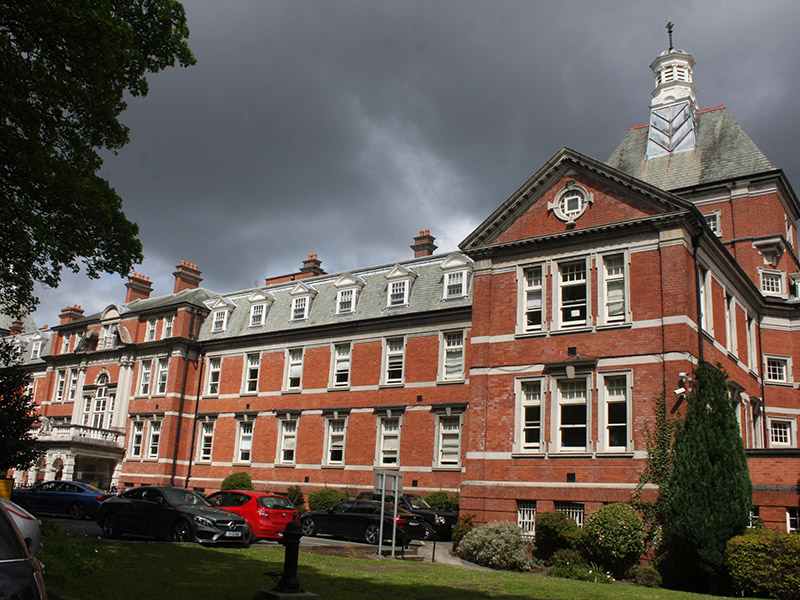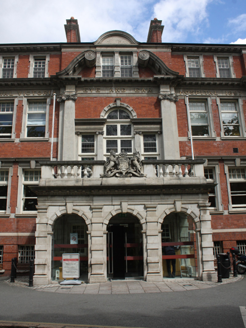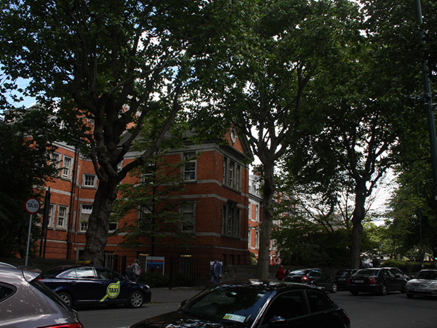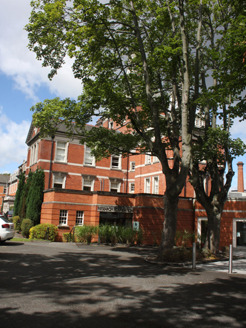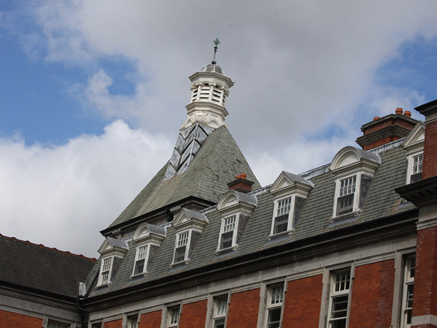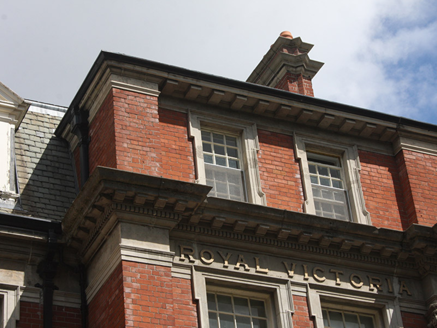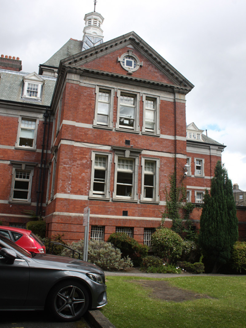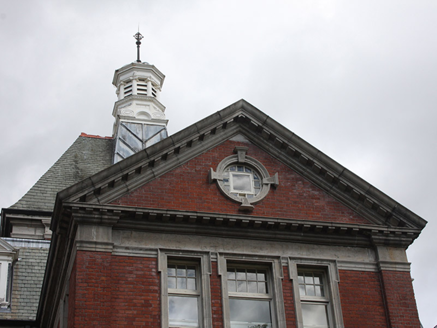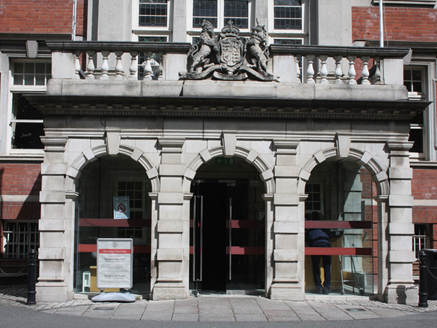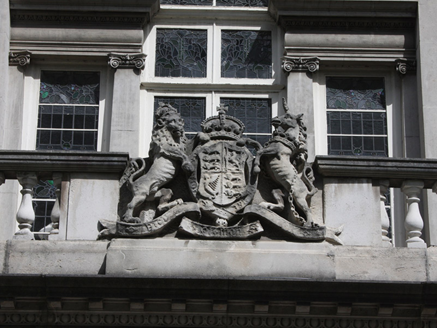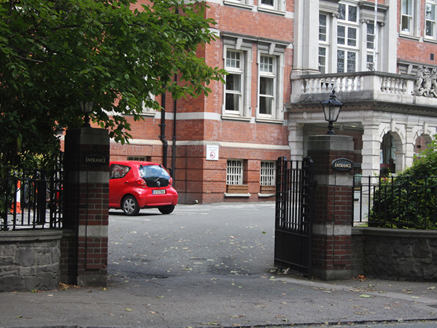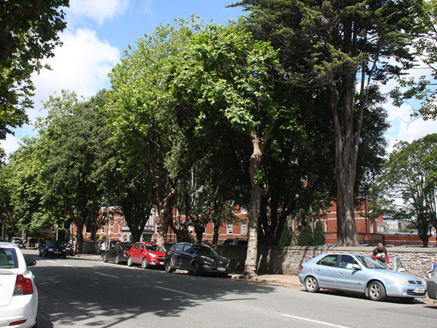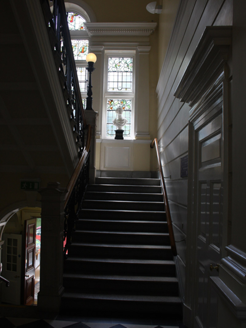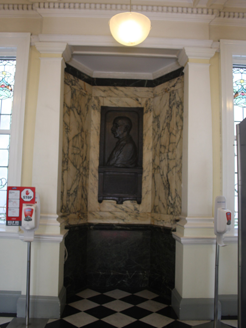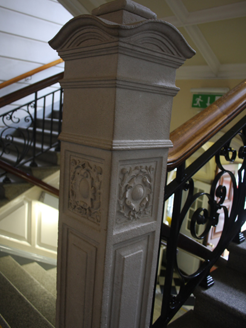Survey Data
Reg No
50110524
Rating
Regional
Categories of Special Interest
Architectural, Artistic, Historical, Social
Original Use
Hospital/infirmary
In Use As
Hospital/infirmary
Date
1895 - 1900
Coordinates
316227, 232791
Date Recorded
27/07/2017
Date Updated
--/--/--
Description
Detached H-plan hospital, dated 1897, comprising central three-bay three-storey over basement entrance block, having central shallow breakfront and projecting single-storey arcaded porch, flanked by seven-bay two-storey over basement wings with attic accommodation, terminating in four-storey pavilions having gable-fronted projecting end-bays, and two-storey over basement outer pavilions. Outpatient section built 1909, west wing completed 1927, and twentieth century extensions. Slate roofs throughout. Hipped to entrance range and pavilions, those to four-storey pavilions having terracotta ridge cresting and octagonal-plan domed cupolas with timber louvered vents, Ionic colonnettes and copper spoked weather-vanes, those to three-storey pavilions with square-plan cupolas having Doric pilasters and timber louvered vents. Mansard roof to wings, pitched roofs to end-bays, having carved granite modillioned pediment. Red brick chimneystacks with granite bands and terracotta pots. Cast-iron rainwater goods. Carved limestone cornice and eaves course, overhanging modillion cornice to entrance block. Red brick, laid in Flemish bond to walls. Carved limestone stringcourses and platbands, brick pilasters to quoins of entrance block and gable-fronted end-bays, and to pavilions. Carved limestone Ionic pilasters to central breakfront surmounted by carved scrolls forming open pediment, segmental pediment over. Frieze with gold lettering reading 'Royal Victoria Eye and Ear Hospital 1897'. Channelled brickwork to basement. Square-headed window openings, having carved shouldered limestone surrounds and sills, those to front of end-bays in tripartite arrangements, those to first floor having projecting limestone pavior with keystone ornamentation. Venetian window to first floor to breakfront, having carved limestone pavior, Ionic pilasters and entablatures, timber casement windows with stained glass panels. Carved limestone surround to windows to third floor to front. Windows to attic storey having alternating pediments and segmental pediments, those to basement with granite sills. One-over-one pane timber sliding sash windows having eight-pane, single-pane or six-pane top margin, four-over-four pane timber sliding sash windows with top margin, one-over-one pane timber sliding sash, and nine-over-nine pane timber sliding sash windows. Some replacement windows. Oculi to pediments to projecting bays having carved limestone surrounds and keystone ornamentation. Some iron railings to basement windows. Round-headed openings to porch, with carved limestone surrounds and keystones, flanked by pilasters having projecting blocks, supporting entablature with dentillated modillion cornice. Balustraded Portland stone parapet over having central carved Royal crest to pediment. Square-headed door openings having limestone surrounds with timber doors. Double-leaf steel gates flanked by square-plan red brick piers having granite banding and capping, surmounted by cast-iron lanterns. Coursed rubble limestone wall with cut granite coping and steel railings. Stairs hall to interior, granite staircase flanked by blind alcoves, having cast-iron and timber banisters, carved timber corner-posts of bannisters, some surmounted by cast-iron lamp standards having glass hoods. Art Nouveau decoration to coloured glass panes to Venetian window. Canted marble-lined niche flanked by plaster Doric pilasters, having bronze relief of founder Henry Rosborough Swanzy, made in 1915 by Albert Power. Moulded plaster cornice and dentillated cornice to ceiling. Doric pilasters supporting entablature to walls to interior. Black and white tiled flooring. Bust of William Wilde to window opening. Moulded architraves to windows and doors. Located on north side of Adelaide Road in landscaped grounds.
Appraisal
Known as the 'Eye and Ear', this hospital presents a grand façade to the public, reflecting the status of the institution. The mansard roof with spired towers along with the breakfront and projecting end-bays give a strong sense of symmetry, and endow it with an air of authority. Casey (2005) describes it as 'a long and relatively shallow hospital building with a Queen Anne-cum-neo-Georgian entrance front of brick and Portland stone. Busy pedimented centrepiece with arcaded quoined porch and overscaled Venetian window above lighting the stair hall. Advanced and pedimented end blocks with nicely massed tower-like elements at the junctions with the principal range. Large wards open off long spinal corridors. Plain interiors, except the stair hall which has long columnar screens on three levels and attractive Georgian-Revival detailing'. This plot on Adelaide Road was bought by the Council in 1899 for £3600. The new eye hospital in Utrecht, The Netherlands, formed the inspiration for Caroll and Batchelor's design of the hospital as it was a leading centre of ophthalmology. Although it is dated 1897, building started on the plot in 1901 and the hospital opened in 1903. Building on the west wing commenced in 1912 but was not completed until 1927. The memorial to Swanzy, the chief founder and prominent ophthalmologist, was executed by Albert Power and unveiled in 1916.
