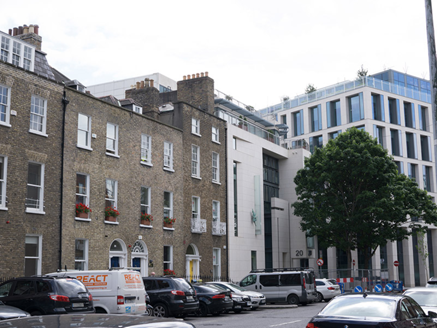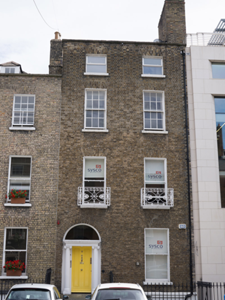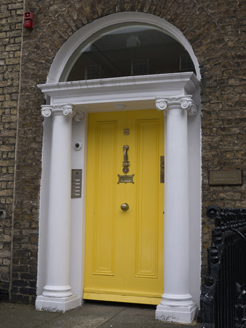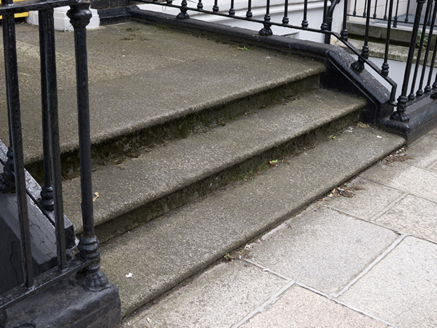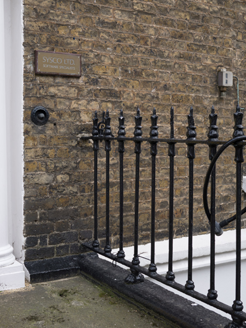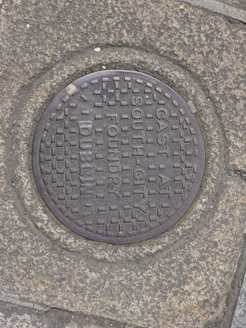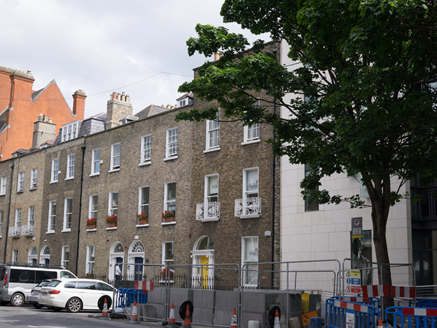Survey Data
Reg No
50110521
Rating
Regional
Categories of Special Interest
Architectural, Artistic
Original Use
House
In Use As
Office
Date
1800 - 1820
Coordinates
316162, 232885
Date Recorded
13/06/2017
Date Updated
--/--/--
Description
Attached two-bay four-storey former house over basement, built c. 1810, now in use as offices. M-profile hipped slate roof with brown brick chimneystacks having clay pots, partly concealed behind brown brick parapet with cut granite coping. Cast-iron rainwater goods. Brown brick, laid in Flemish bond, to wall to front (north) elevation, granite plinth course over rendered wall to basement. Rendered walls to side (east) elevation. Square-headed window openings having rendered reveals and granite sills, mixed six-over-six pane, one-over-one pane timber sliding sash and replacement windows. Wrought-iron balconettes to first floor windows. Round-headed door opening with rendered reveal, masonry Ionic columns and entablature, plain fanlight and timber panelled door. Granite platform and nosed steps. Claw-footed cast-iron railings having pointed finials on carved granite plinth wall. Cast-iron coal-hole cover to granite pavior to street.
Appraisal
This building stands a full storey taller than the terrace attached to the east, making it an eye-catching addition to the streetscape. It is an interesting contrast to the adjoining contemporary building attached at west. The interesting mix of cast- and wrought-iron work attests to the quality of historic ironwork produced in Dublin. The coal-hole cover was cast at the South City Foundry, which was located on nearby Bishop Street and operated in the late eighteenth and early nineteenth century. Hatch Street was approved by the Wide Streets Commissioners in 1791, and developed in the first half of the nineteenth century.
