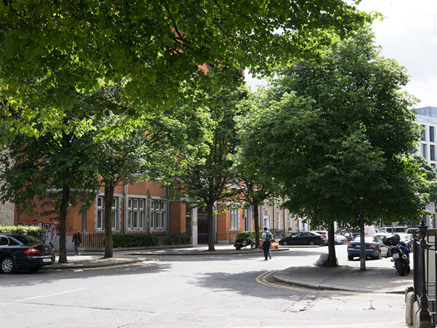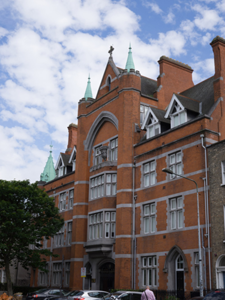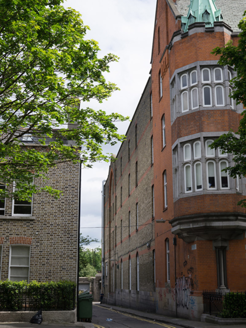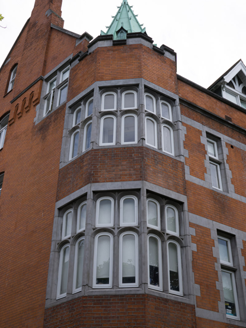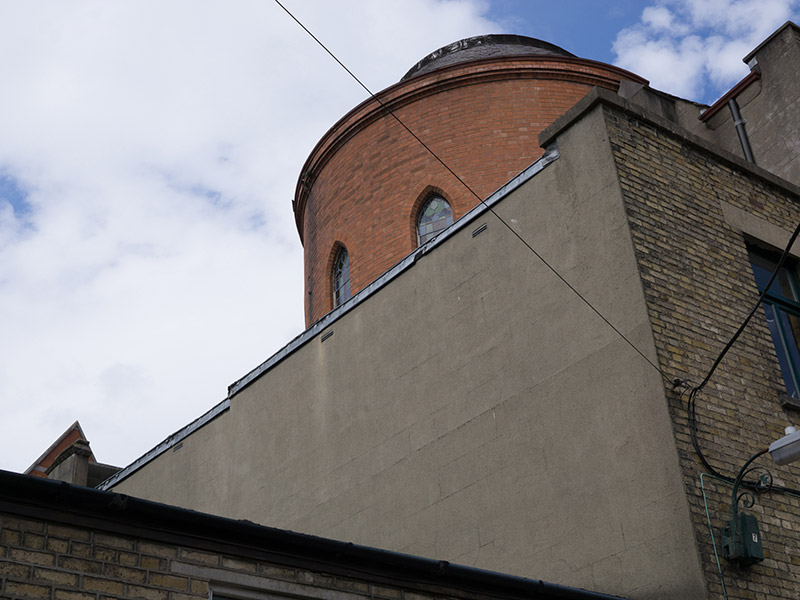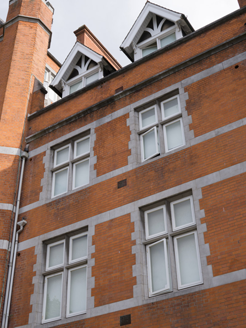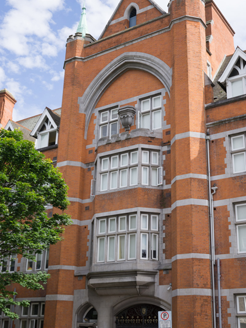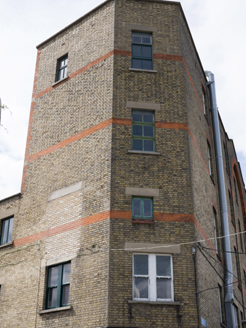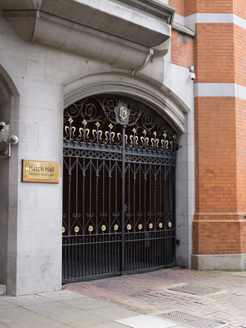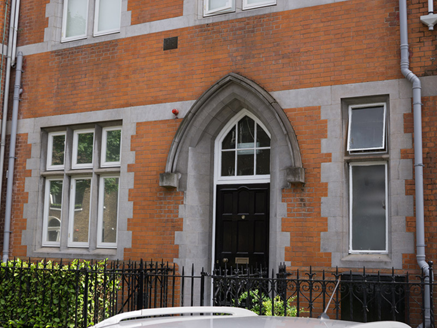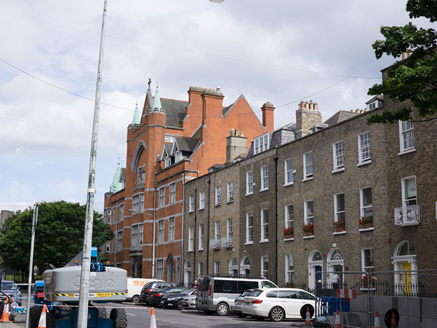Survey Data
Reg No
50110515
Rating
Regional
Categories of Special Interest
Architectural, Artistic, Historical, Social
Original Use
Hall of residence
In Use As
Building misc
Date
1905 - 1915
Coordinates
316226, 232890
Date Recorded
13/06/2017
Date Updated
--/--/--
Description
Corner-sited attached nine-bay four-storey residential hall, built 1910-13, with central gable-fronted five-storey entrance front flanked by full-height octagonal turrets to north (front) elevation, twelve-bay return to east, and thirteen-bay two-storey rear (south) block incorporating five-bay first floor chapel, enclosing courtyard. Having attic accommodation and canted oriel corner bay to southeast. Pitched slate roof with clay ridge tiles to north block, partly concealed behind red brick parapet having limestone coping, flat roof to side block and part of rear, with bow-ended hipped slate roof to chapel. Stepped red brick chimneystacks having limestone copings, stepped red brick cornices, and some shouldered recessed panels to corners. Cast-iron rainwater goods. Gabled dormer windows with timber bargeboards. Conical copper roofs and finials to turrets. Red brick, laid in Flemish bond, to walls to north, west end of north block, internal courtyard elevations, and chapel bow ends, having some cut limestone eaves, sill, and label courses. Gable-fronted entrance with carved limestone copings and cross finial to apex. Ashlar limestone to wall to ground floor. Recessed pointed-arch having carved limestone label-moulding. Inverted urn statuary base to third floor. Canted oriel window. Crenellated limestone parapet to oriel window and to flanking turrets. Lined-and-ruled render to walls to southwest. Brown brick, laid in Flemish bond, to walls to side and rear. Red brick sill and label courses and recessed three-bay breakfront having pointed arch with red brick detailing to side. Ashlar granite plinth course, having square-headed basement hatches and vents with moulded cement grill, square-headed openings having timber battened fittings. Canted oriel window to northeast corner with copper roof having fleur-de-lis finial. Copper gable-fronted projections with sprocketed roofs and pointed arch recesses. Crenellated parapet. Copper gargoyle embellishment to ribbing. Paired round-headed window openings having carved limestone mullions and transoms set in limestone surround. Paired square-headed window openings with cut limestone surrounds, carved limestone mullions and transoms, and timber framed casement windows. Pointed-arch window openings having replacement window to entrance front at fifth floor. Segmental-headed and pointed-arch window openings with some timber windows, some granite sills. Square-headed single, paired and tripartite window openings to side and rear, having granite sills and render lintels. Mixed one-over-one pane and two-over-two pane timber sliding sash and metal framed pivot windows. Pointed-arch window openings to chapel having tracery with cut limestone mullions and leaded coloured glass. Lancet window openings to apse of chapel having symbols of Christ. Pointed-arch door opening with cut limestone reveal, limestone cornice on curved brackets, plain glazed overlight and double-leaf timber panelled door to front. Square-headed door opening to rear having render lintel, rubbed brick reveal, three-pane timber framed overlight and timber battened door. Segmental-headed carriage-arch with carved limestone cornice and decorative wrought-iron double-leaf gate, having Tudor rose detail. Decorative tympanum with shield having gold leaf monogram. Pointed-arch door opening with cut limestone label-moulding and chamfered surround, timber framed overlight and timber panelled door. Square-headed traffic entrance to rear having render lintel and remains of double-leaf timber battened door. Wall-mounted streetlight on wrought-iron mount to rear. Wrought-iron railings on cut limestone plinth wall to front.
Appraisal
Hatch Hall dominates the immediate surroundings, due to its form, scale and elaborate detailing. It is prominently sited, with elevations addressing three streets. The ornate Gothic Revival detailing provides a pleasing contrast to the predominantly simple Georgian architecture of the surrounding buildings. The north façade is particularly fine, with limestone detailing used to good effect to provide a contrast with the warm red brick, as well as emphasizing the horizontal lines, and the copper and crenellated turret roofs punctuating the skyline. Casey (2005) notes it was built 'by the Jesuits to house students of the National University of Ireland'. It was built to plans by Charles B. Powell, by W. Connolly & Son of Dominick Street Upper. The lancet windows to the chapel are by Evie Hone (1894-1955). Hone was a devout Catholic and carried out several commissions for religious institutions. Hatch Hall accommodated 70 students, a dean and other officials at the turn of the century.
