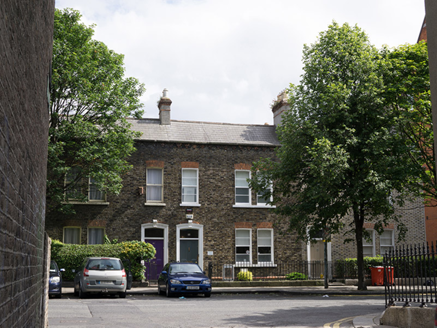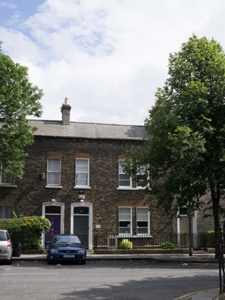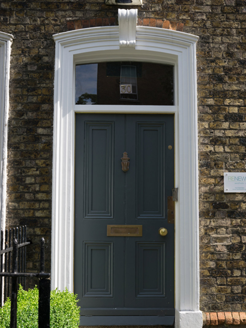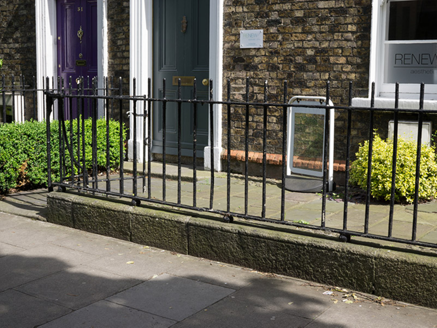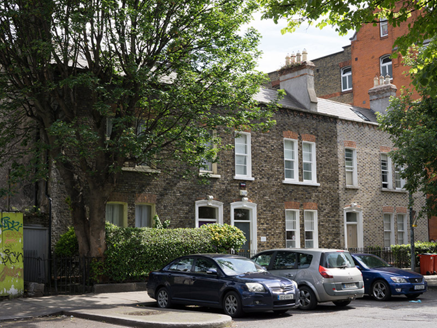Survey Data
Reg No
50110513
Rating
Regional
Categories of Special Interest
Architectural, Artistic
Original Use
House
In Use As
Office
Date
1880 - 1900
Coordinates
316237, 232917
Date Recorded
13/06/2017
Date Updated
--/--/--
Description
Terraced two-bay two-storey former house, built c. 1890, as one of a terrace of three. Now in commercial use. Pitched slate roof with clay ridge tiles, rendered chimneystack having red brick stepped cap and stringcourse, and clay pots. Red brick bracket course and cut granite coping. Brown brick, laid in Flemish bond, to walls, with rubbed red brick plinth course, rendered walls to rear (south)elevation. Single and paired segmental-headed window openings having red brick voussoirs, masonry sills, rendered reveals and two-over-two horizontal pane timber sliding sash windows. Square-headed window opening with rendered reveals, granite sills, and three-over-three pane timber sliding sash windows to first floor to rear. Segmental-headed door opening having moulded render surround with enlarged fluted and rolled keystone detail, plain overlight and timber panelled door. Granite step and slate paving. Wrought-iron railings on cut granite plinth wall having matching pedestrian gate to front.
Appraisal
This composition forms part of a modest domestic terrace which, due to its form and scale, forms an interesting foil to the neighbouring Hatch Hall. It is prominently sited, opposite Convent Place. The restrained proportions create a suitably domestic impression, and render detailing lends subtle decorative interest. The use of subtle contrast between brick colours, and the variation created by grouping some windows into pairs, enhance the overall architectural form. Hatch Street was approved by the Wide Streets Commissioners in 1791, and developed in the first half of the nineteenth century.
