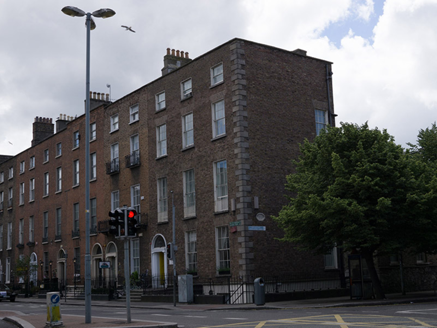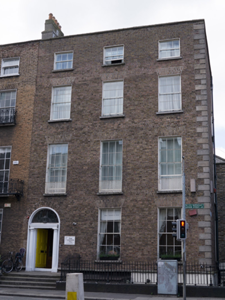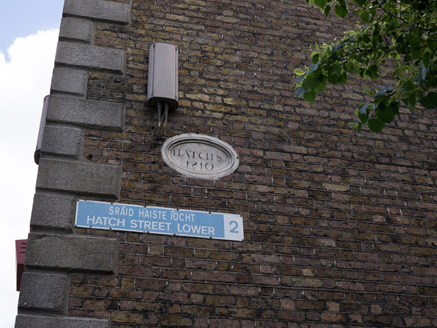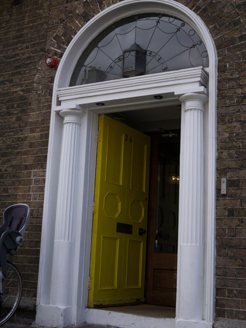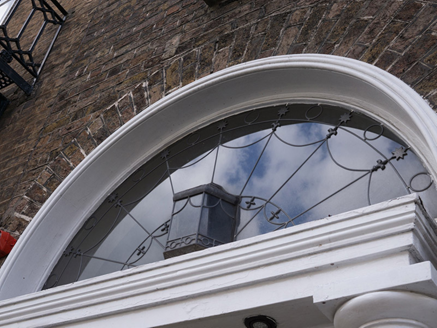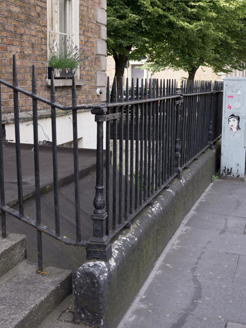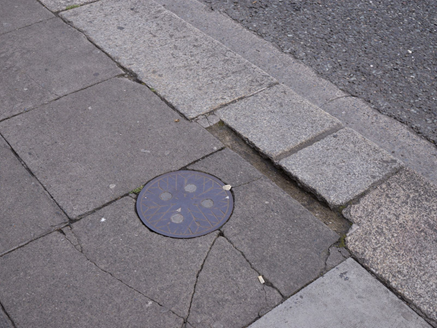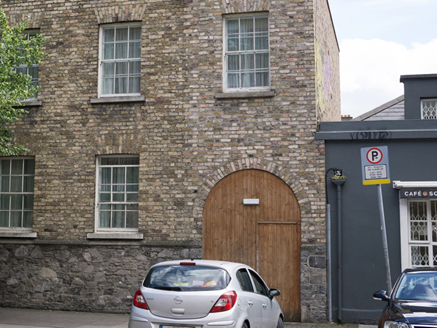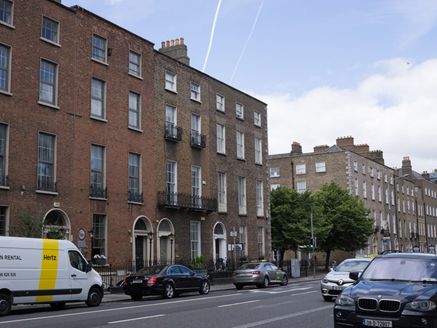Survey Data
Reg No
50110511
Rating
Regional
Categories of Special Interest
Architectural, Artistic
Original Use
House
In Use As
Hotel
Date
1805 - 1815
Coordinates
316274, 232941
Date Recorded
25/06/2017
Date Updated
--/--/--
Description
Corner-sited end-of-terrace three-bay four-storey former house over basement, dated 1810, having two-storey projecting return to rear (west) elevation and recent flat-roofed porch projection to basement area. Now in use as hotel. M-profile hipped slate roof concealed behind red brick parapet with granite coping. Rendered chimneystacks and cast-iron rainwater goods. Red brick, laid in Flemish Bond, to walls to front (east) and side (north) elevations having lined-and-ruled rendered walls to rear. Cut granite plinth course over rendered walls to basement. Cut granite quoins. Rubble granite plinth wall to side (north) elevation of rear return, and cut limestone street date plaque. Square-headed window openings with granite sills, some raised rendered reveals, having six-over-six pane and three-over-three pane timber sliding sash windows, with wrought-iron mesh balconette to first floor to front. Round-headed door opening having moulded render surround. Doorcase comprising fluted Doric columns and entablature. Leaded batwing fanlight with incorporated leaded lantern. Timber panelled door. Granite platform and steps. Wrought-iron railings having cast-iron corner posts, set on carved granite plinth wall to street elevations. Cast-iron coal-hole cover to footpath to front.
Appraisal
No. 24 Leeson Street Lower occupies a prominent corner position and plays an important role in historical character of the surrounding area. It maintains the form and fabric of the neighbouring buildings, contributing a pleasing sense of continuity to the streetscape. The composition retains salient features including windows, rainwater goods and doorcase. The restrained façade typifies Georgian domestic architecture in this part of Dublin. Lower Leeson Street was an important routeway in Georgian Dublin, leading to Donnybrook from St. Stephens Green. The street contains several townhouses built for Lord Dunboyne, the Duke of Ormonde. The buildings lining the street are united by a shared sense of proportion, creating a cohesively read streetscape.
