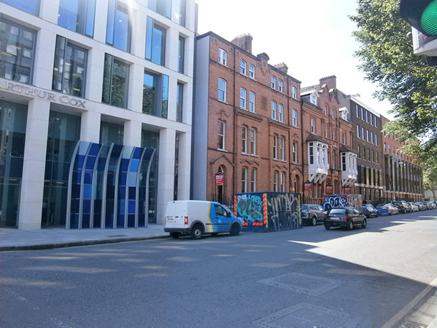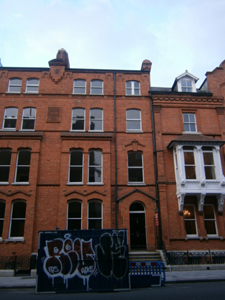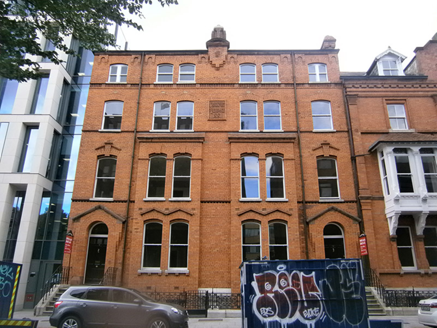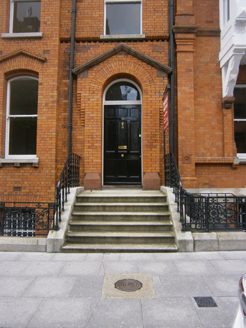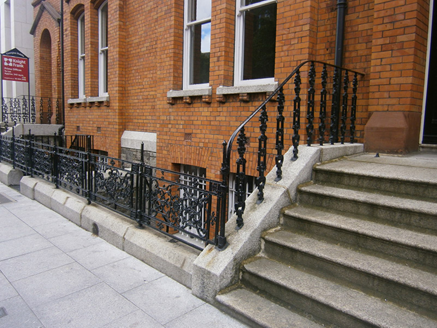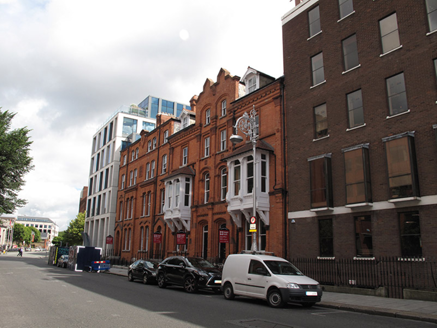Survey Data
Reg No
50110447
Rating
Regional
Categories of Special Interest
Architectural, Artistic
Original Use
House
In Use As
Office
Date
1880 - 1885
Coordinates
316074, 232861
Date Recorded
10/06/2017
Date Updated
--/--/--
Description
Terraced two-bay four-storey house over basement, dated 1881 as one of pair. Two-storey box-bay to front (west) elevation. Hipped T-plan roof, with shared red brick profiled chimneystacks, brick parapet having cut stone coping, eaves course with corbelled arch heads, and cast-iron rainwater goods. Segmental pediment to brick plaque (shared with No. 15) at eaves level, having stepped profile corbels and terracotta panel with raised monogram. Red brick, laid in English garden wall bond, to walls, snecked squared stone plinth course with cut granite capping. Brick stringcourses and vertical brick sawtooth course. Raised terracotta plaque reading 'Earlsfort Terrace 1881'. Carved brick cornice to box-bay. Decorative vent bricks. Segmental-headed window openings, paired to box-bay, with stepped brick voussoirs and granite sills. Some brick keystones and carved brick hoods. One-over-one pane timber sliding sash windows throughout. Shallow gable-fronted porch having terracotta coping. Round-headed door opening with terracotta footstalls, timber panelled door and plain fanlight. Nosed granite steps, leg of boot-scrape to platform, flanked by cast-iron balustrade on granite plinth walls. Square-headed door opening beneath steps. Basement area enclosed by carved granite plinth wall and cast-iron panel railings. Matching gate. Squared stone wall with granite coping to basement area boundary wall. Coal-hole cover set in granite slab to front pavement. Set back from street.
Appraisal
This house is a fine example of late Victorian domestic terraced architecture, with the use of hard-edged machine made red brick and ornate cast-iron railings. It has considerable architectural merit with a facade of much visual incident incorporating a projecting bay, profiled brick courses and corbelling. Cut granite and terracotta add textual interest to the façade. The house along with its adjoining neighbours forms a distinctive grouping of Victorian domestic architecture and contributes to the eclectic variety of Georgian and Victorian townhouses in the locality.
