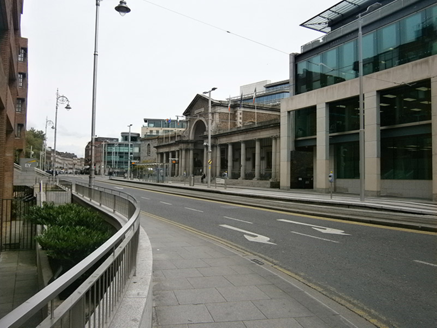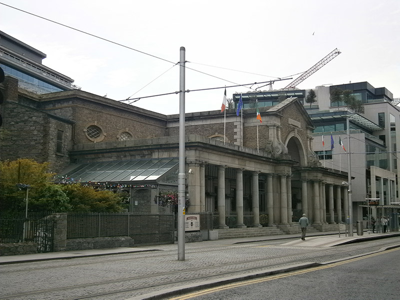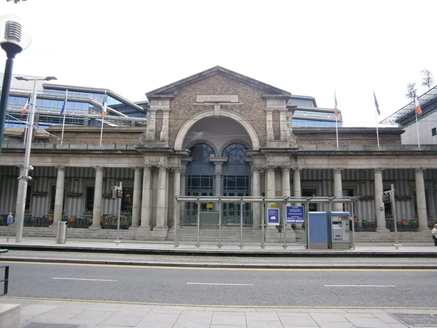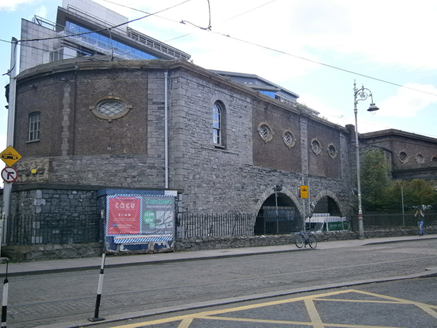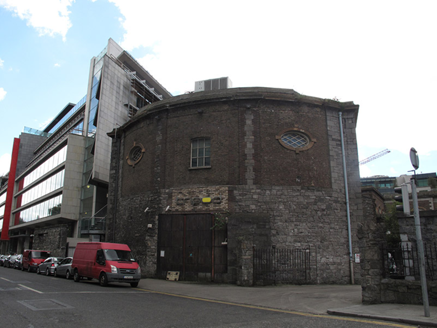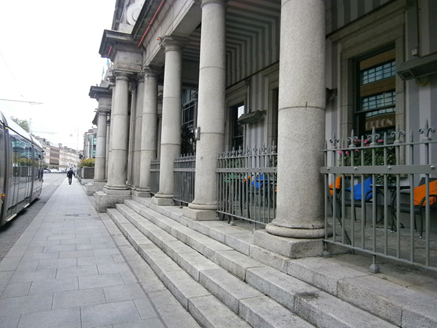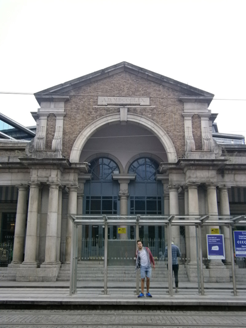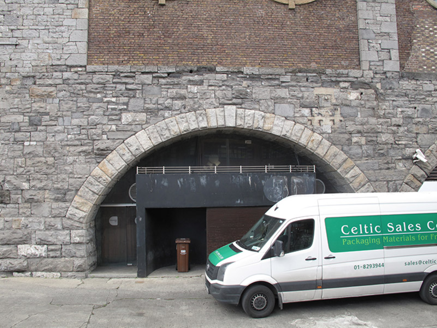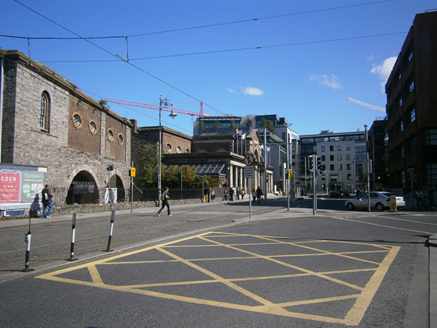Survey Data
Reg No
50110436
Rating
Regional
Categories of Special Interest
Architectural, Artistic, Historical, Social, Technical
Previous Name
Harcourt Street Terminus
Original Use
Railway station
In Use As
Public house
Date
1855 - 1860
Coordinates
315805, 232847
Date Recorded
09/06/2017
Date Updated
--/--/--
Description
Attached nine-bay single-storey former railway station, built 1859, now in use as bar and restaurant. Double-height entrance range having central open pediment portico with round-arch opening supported on paired columns and flanked by Tuscan colonnades on stepped plinth, recent railings. Double-height former engine shed to rear (east) elevation having apsidal north elevation above vaulted podium, formerly in use as bonded warehouses. Concealed roof, cut granite cornice to entrance front and carved sandstone cornice to engine shed. Cast-iron rainwater goods. Brown brick, laid in Flemish bond, to walls, having cut granite entrance arch with keystone, granite plaque inscribed 'MDCCCLIX' above and paired granite scrolled corbels supporting frieze. Cut granite colonnades of Tuscan columns and entablature. Roughly squared coursed calp limestone to walls, with recessed red brick panels to upper wall and rusticated quoins to engine shed. Blocked segmental-headed opening to north elevation, having brick voussoirs. Rusticated granite voussoirs to elliptical-headed vaults. Elliptical windows having sandstone architraves, lattice pane glazing. Round-headed window with rusticated voussoirs and timber sliding sash window to end bay of engine shed. Square-headed window openings having granite architraves and cornices to colonnade of entrance range, replacement windows. Tripartite windows openings with granite architraves and cornices to side elevations of entrance front. Double round-headed granite arch to interior of door opening, comprising Tuscan columns supporting frieze with triglyph and cornice, replacement doors. Square-headed door opening to north elevation of former engine shed with sheeted timber door. Granite plinth of steps from entrance front to footpath. Recent metal and glass canopy to north elevation of entrance front. North side of former warehouse set back from road and bounded by railings on squared rubble calp limestone plinth wall. Vehicular entrance to engine shed from Hatch Street.
Appraisal
This monumental former railway terminal is a handsome classical example of urban railway architecture. The elegant entrance front is effectively juxtaposed with the functional railway buildings to the rear. The building retains salient features such as the portico, Tuscan colonnade and arched vaults. Skilled stonework is evident, with the facade enlivened by the textural variation between brown brick with granite in the entrance range and brick with Calp limestone in the sheds and vaults. Harcourt Street station is considered among the best work of George Wilkinson (1814-90), a noted architect of his day, who also completed the designs for a number of other railway stations in the country. Its function as the terminus of the Dublin, Wicklow and Wexford railway made it one of the most important railway buildings in the country. Evidence of building repairs are visible on the north elevation following a train crash, which achieved a level of infamy, in 1900. The nearby tram stop provides an interesting perspective on the evolution of rail transportation from the nineteenth to the twenty-first century in Ireland.
