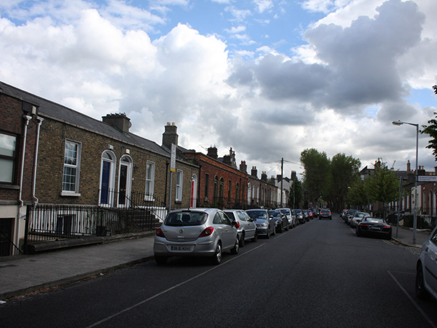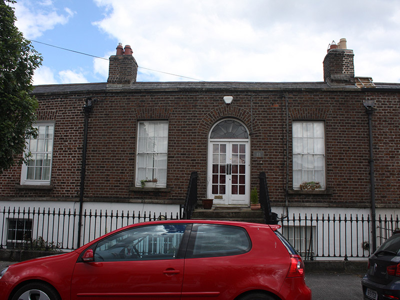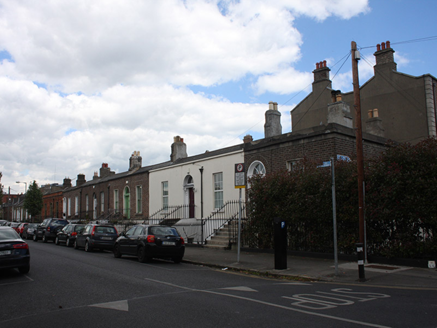Survey Data
Reg No
50110314
Rating
Regional
Categories of Special Interest
Architectural, Artistic
Original Use
House
In Use As
House
Date
1855 - 1875
Coordinates
315511, 232958
Date Recorded
19/05/2017
Date Updated
--/--/--
Description
Terraced three-bay single-storey house over basement, built c. 1865, as one of terrace of five. Pitched slate roof with clay ridge tiles, partially hidden behind parapet having cut granite coping. Brown brick chimneystacks with terracotta pots, shared cast-iron rainwater goods. Brown brick, laid in Flemish bond, to walls, cut granite plinth course over lined-and-ruled rendered basement wall. Square-headed window openings having rendered reveals and granite sills, with six-over-six pane timber sliding sash windows. Round-headed door opening to front, having moulded render surround, recent glazed timber door with leaded fanlight. Granite steps having remnant of cast-iron bootscrape to platform. Cast-iron railings. Square-headed door opening with recent door to basement, having granite step. Cast-iron gate and matching railings, set on granite plinth wall, enclosing basement area.
Appraisal
This house, retains much of its historic character through the retention of traditional features and its pleasing proportions. Shared form and fabric with the neighbouring buildings creates a sense of rhythm and order in the streetscape. Synge Street forms part of an early Victorian neighbourhood situated west of Camden Street. It began to be developed when P. Monks built there in the 1850s, and many of the street's houses were built in the 1860s.





