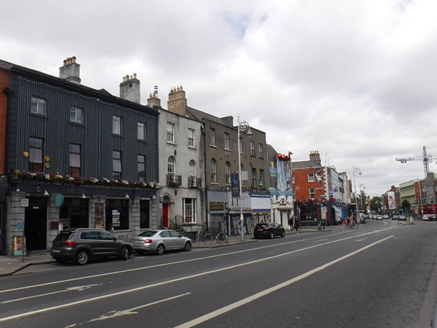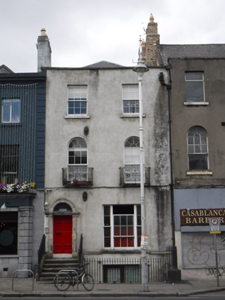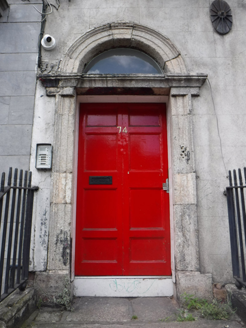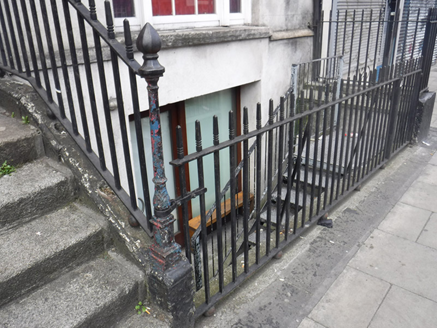Survey Data
Reg No
50110305
Rating
Regional
Categories of Special Interest
Architectural, Artistic
Original Use
House
In Use As
Apartment/flat (converted)
Date
1790 - 1810
Coordinates
315596, 233038
Date Recorded
02/07/2017
Date Updated
--/--/--
Description
Attached two-bay three-storey over basement former house, built c. 1800, with return to rear (west) elevation. Now in use as apartments. Hipped roof, set perpendicular to street and partially hidden behind rendered parapet having cut granite coping. Brown brick chimneystacks. Lined-and-ruled rendered wall to front (east) elevation, with granite plinth course over basement. Rendered wall to rear. Square- and round-headed window openings having cut granite sills, six-over-six pane timber sliding sash windows. Replacement steel balconettes to first floor window openings. Wyatt window to ground floor. Round-headed door opening with carved granite surround and cornice, and panelled timber reveals. Timber panelled door having plain fanlight. Cut granite steps flanked by replacement railings set on carved granite plinth wall. Cast-iron corner post. Replacement railings enclosing yard to front.
Appraisal
The house retains much of its form and character, enhanced by the retention of historic features such as the early door and doorcase. The Wyatt window to the front is notable as an unusual survivor in the city. Casey (2005) describes No. 74 as 'Late Georgian and unusual in having round-headed windows to the piano nobile'. She also notes that 'Camden Street came into being in 1778, named after Charles Pratt, 1st Earl Camden', however, much of the street was rebuilt in the nineteenth and twentieth centuries.







