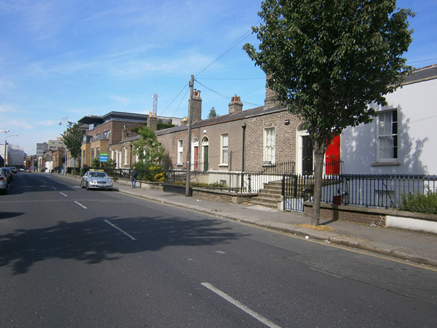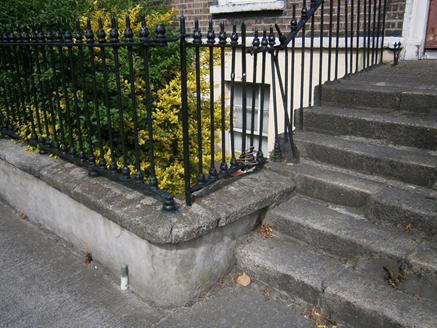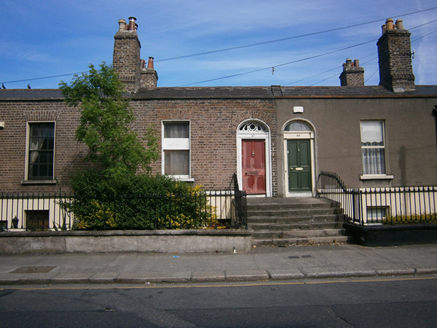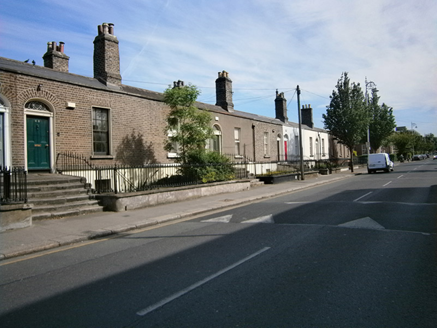Survey Data
Reg No
50110280
Rating
Regional
Categories of Special Interest
Architectural, Artistic
Original Use
House
In Use As
House
Date
1835 - 1845
Coordinates
315385, 233087
Date Recorded
26/05/2017
Date Updated
--/--/--
Description
Terraced two-bay single-storey house over raised basement, built c. 1840, as one of terrace of eight. M-profile pitched slate roof with terracotta ridge tiles and shared brick chimneystacks having some clay pots. Brick parapet with cut granite coping. Red brick, laid in Flemish bond, to walls, having cut granite plinth course over lined-and-ruled rendered walls to basement. Square-headed window openings with granite sills, raised render reveals and timber sliding sash windows with six-over-six pane timber sliding sash and replacement windows. Elliptical-headed door opening having rendered reveal, timber doorcase comprising panelled pilasters and cornice. Timber panelled door and teardrop fanlight. Shared granite steps with cast-iron bootscrape and coal-hole cover to platform. Basement area enclosed by rendered plinth wall having granite coping and wrought-iron railings with decorative cast-iron collars. Half-height matching gate to basement. Square-headed basement doors beneath entrance steps. Set back from road with basement-level front garden.
Appraisal
This house retains its historic facade composition, with traditional features, including windows and ironmongery, that are characteristic of its mid-nineteenth century date. The shared scale and features of the terrace contribute to the unified residential neighbourhood character of the locality. The elegant iron-work attests to the quality and skill in the mass production of ironwork during the nineteenth century. Heytesbury Street forms part of an early Victorian neighbourhood located to the west of Camden Street. These small genteel townhouses are characteristic of the area. Named after Baron Heytesbury, Viceroy 1844-6, the street was nearing completion by 1861. This group of houses had already been begun and is depicted on what was then New Bride Street on the first edition Ordnance Survey map of 1838. The terrace of buildings is historically called 'BellVilla Heytesbury' as named on the plaque on the facade of No. 91.







