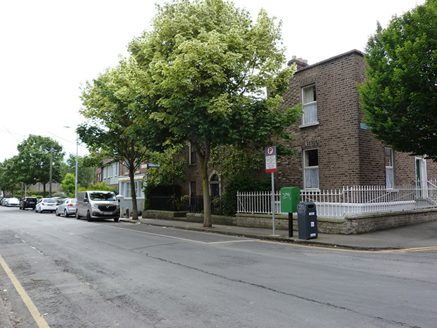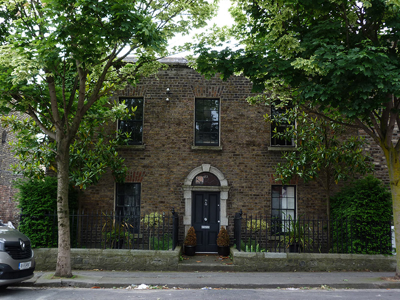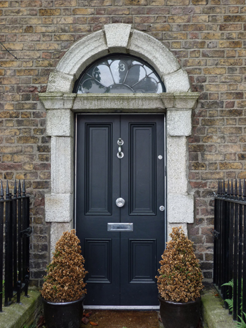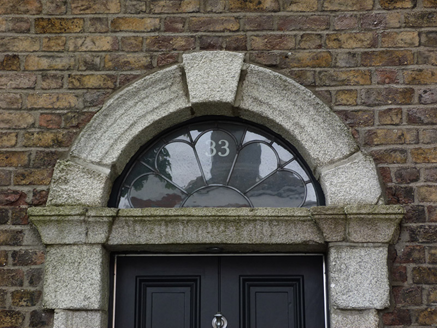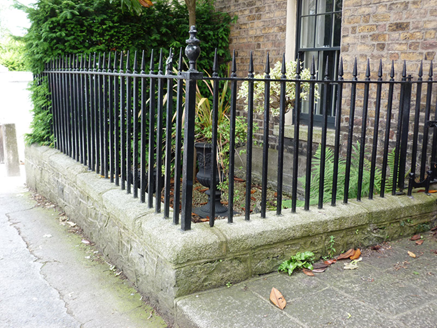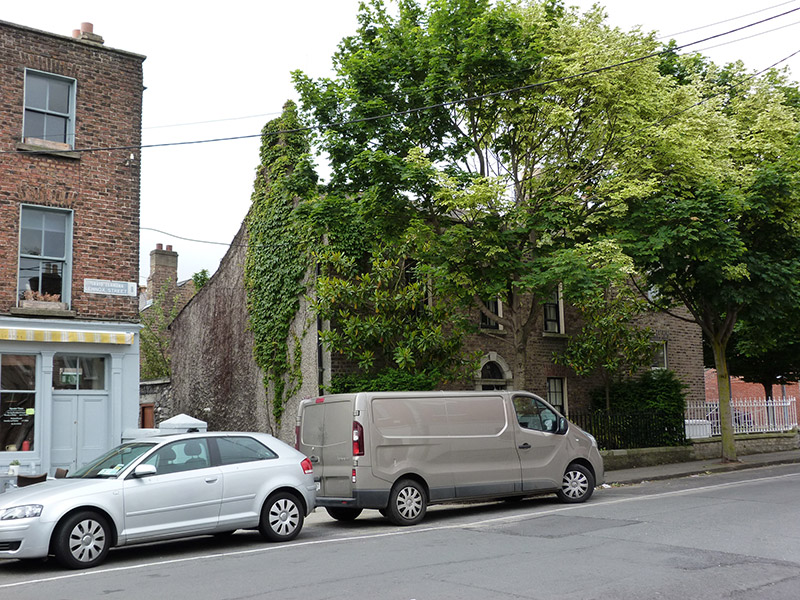Survey Data
Reg No
50110135
Rating
Regional
Categories of Special Interest
Architectural, Artistic
Original Use
House
In Use As
House
Date
1790 - 1810
Coordinates
315508, 232587
Date Recorded
14/06/2017
Date Updated
--/--/--
Description
Corner-sited attached three-bay two-storey house, built c. 1800. Pitched roof, partly concealed behind brick parapet with cut granite coping, having brick chimneystacks with clay pots, and cast-iron rainwater goods. Brown brick walling, laid in Flemish bond, over granite plinth course to front (north) elevation; rendered to side (east) and rear elevations. Square-headed window openings with red brick voussoirs, raised rendered reveals, granite sills, and six-over-six pane timber sliding sash windows with internal panelled timber shutters. Round-headed doorway with carved granite Gibbsian surround, moulded cornice and archivolt, petal fanlight and replacement timber panelled door. Granite platform with cast-iron bootscrape. Replacement railings with pointed finials, on coursed rubble granite plinth wall having cut granite capping.
Appraisal
This house retains much of its early form and character. Its double-fronted design with centrally placed doorcase and regular fenestration is typical of residential design in the late Georgian era. The simple cast-iron railings enclosing the basement area add subtle decorative interest. Its Gibbsian door surround is an unusual survivor in the city, and contributes positively to the historic character of the building. This house is one of a small group of buildings surviving from the earliest phase of development in Portobello, coinciding with the opening of the Grand Canal harbour in 1801.
