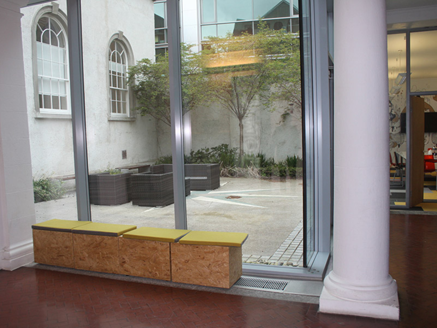Survey Data
Reg No
50110032
Rating
Regional
Categories of Special Interest
Architectural, Social
Previous Name
Cornerstone Church
Original Use
Church/chapel
Historical Use
Church/chapel
In Use As
Office
Date
1750 - 1755
Coordinates
315460, 233342
Date Recorded
27/04/2017
Date Updated
--/--/--
Description
Attached four-bay single-storey former Moravian meeting house, built 1754, having projecting porches to north and south. Now in use as commercial building and incorporated into recent structure attached to south. Pitched slate roof with lower lean-to addition to north, having terracotta ridge tiles, granite coping and eaves course, rendered chimneystack and replacement rainwater goods. Lime-rendered walls. Round-headed window openings to south elevation with moulded limestone surrounds, granite sills and eight-over-eight pane timber sliding sash windows with spoked fanlights. Replacement timber sliding sash windows with limestone sills to north elevation. Square-headed doorway to lean-to to north. Square-headed door opening to south elevation of south projection, having shouldered architrave and double-leaf timber panelled door, approached by semi-circular limestone steps. Overlooking courtyard to south, with limestone Doric column incorporated into recent structure.
Appraisal
This neatly proportioned barn-style church is a unique architectural survival in Dublin as an eighteenth-century Moravian meeting house. It is marked M.H (meetinghouse) on Roque's map of 1756, which was published soon after the building was erected. It was a quadrangular structure with a rectilinear extension at the northwest and an L-shaped extension at the northeast corner. Originally accessed from Bishop Street, the church would have been concealed from view at street-level. By 1917, a newer church, as well as offices, had been built to the south. The recent restoration incorporates the original church in a sympathetic and innovative fashion that maintains its discreet setting.

