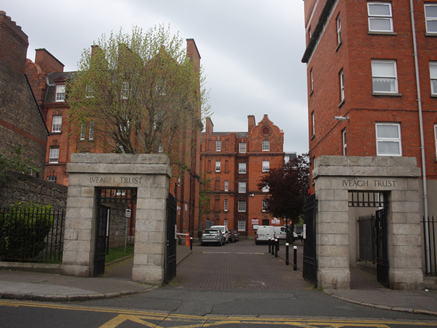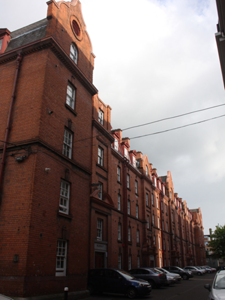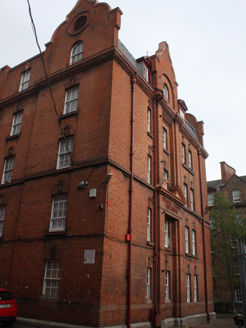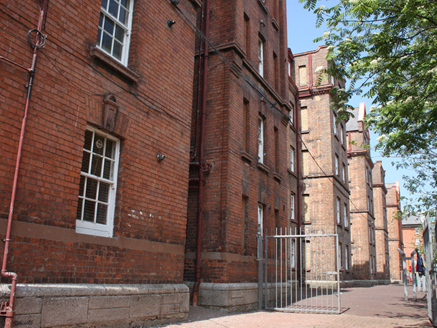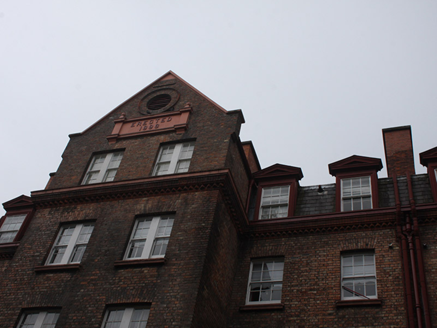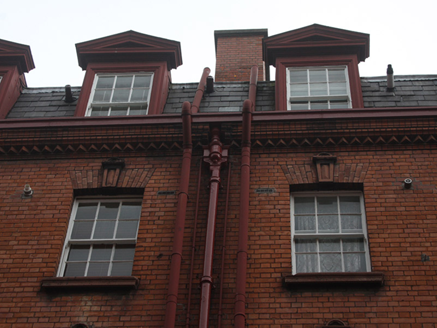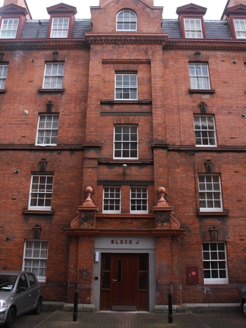Survey Data
Reg No
50110030
Rating
Regional
Categories of Special Interest
Architectural, Historical, Social
Original Use
Apartment/flat (purpose-built)
In Use As
Apartment/flat (purpose-built)
Date
1895 - 1900
Coordinates
315287, 233235
Date Recorded
30/04/2017
Date Updated
--/--/--
Description
Detached five-storey block of flats, dated 1896, having twenty-five bays to front (west) elevation and thirty bays to rear elevation, with symmetrical long elevations, and similar short four-bay elevations. Comprises five sub-blocks, F-J, having projections to front and rear of each block and to short elevations, with curvilinear gables to middle projection to front elevation, to front and rear of end projections and to short elevations, with triangular gables elsewhere to front elevation. Mansard slate roof with terracotta ridge tiles, eaves course, and copings to curvilinear gables, fourteen long red brick chimneystacks perpendicular to ridge, and dormer windows, latter openings fronting exposed slopes of roof. Terracotta cornice having sawtooth brick course forming sill course to attic windows, some cast-iron rainwater goods. Red brick walling, laid in English bond, with tooled granite plinth course. Brick panels to north and south elevations with terracotta open-topped segmental pediments and terracotta lettering 'Iveagh Trust Building', scrolled terracotta plaque to west elevation having ball finials, inscribed 'Erected 1896'. Oculi to curvilinear gables, with moulded brick surrounds and louvered vents. Round-headed window openings to gabled bays to front elevation and curvilinear bays elsewhere, and square-headed elsewhere, having timber sliding sash windows, mainly six-over-six pane, but with double four-over-four pane to three middle projections to rear and four-over-four pane to one bay of short elevations, with moulded terracotta sills and keystones. Entrance bays and gabled short elevation bays have square-headed recesses, one containing openings to ground and first floors and other containing those to second and third floors. Dormer windows set within round-headed recesses. Blind windows to second projections from each end of rear. Moulded terracotta and brick sill course to windows to second floor, platband to ground floor windows. Terracotta pediments and surrounds to dormer windows. Square-headed door openings, those to front elevation having rendered surrounds and recent timber battened doors, entrances to end blocks being flush and having open-topped pediments, short elevations having similar detailing, but without doorways, and those to middle blocks projecting and flanked by projecting brick pilasters supporting moulded cornice with balconies over, latter having pilasters flanked by heavy scrolls and with moulded copings and ball finials above. Further doorway to north end of rear elevation, with keystone and replacement timber door. Set between two similar blocks of flats same era and general detailing, separated by narrow hard-surfaced yards.
Appraisal
Forming part of a group of early social housing units, this building makes an important contribution to the architectural and social tone of the area. The façade is articulated and enhanced by interesting decorative brick and terracotta elements such. Breakfronted stair-halls create an interesting and unusual rhythm. Designed by Robert J. Stirling and erected by Messrs Meade and Co., these flats were constructed as part of an innovative urban project funded by The Iveagh Trust, established by Edward Cecil Guinness, the first earl of Iveagh, which sought to improve the living conditions of the poor in the vicinity of St. Patrick's Cathedral. Older tenements were demolished and social housing built that aimed to provide a better standard of living than the dark and unhygienic tenements. With their lavish fenestration, the flats were designed with light, ventilation, and cleanliness in mind.
