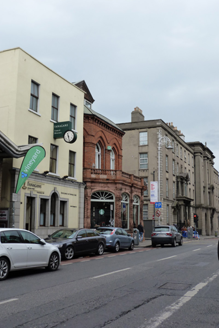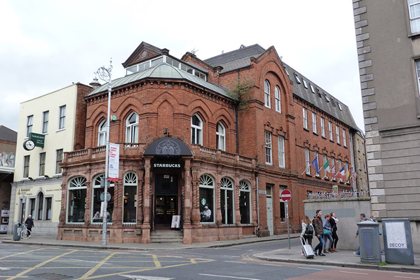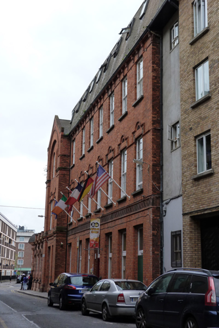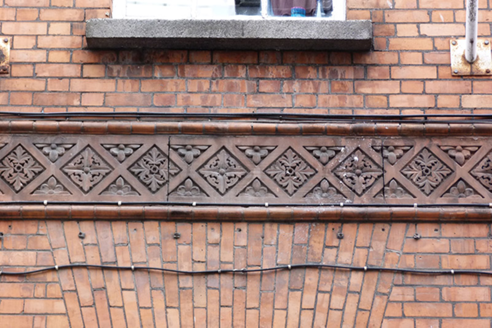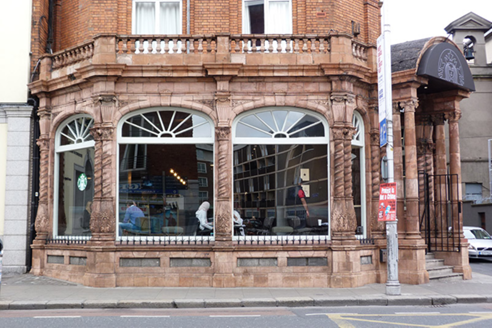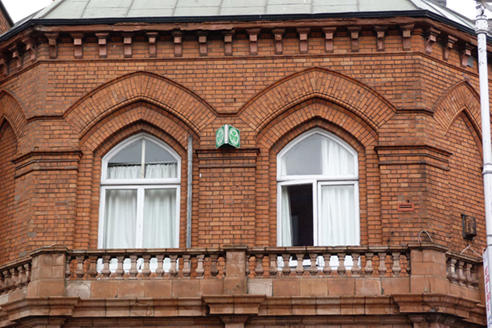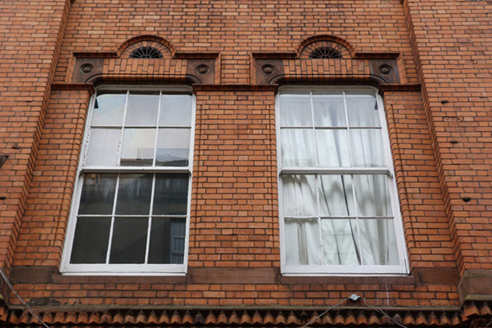Survey Data
Reg No
50110017
Rating
Regional
Categories of Special Interest
Architectural, Artistic, Historical, Social
Previous Name
Carmichael School of Medicine
Original Use
College
In Use As
Hostel
Date
1875 - 1880
Coordinates
315531, 233522
Date Recorded
28/04/2017
Date Updated
--/--/--
Description
Corner-sited attached former medical school, built 1879, comprising two-storey corner block at junction of Whitefriar and Aungier streets, with two bays to each street. Chamfered bays to corners with entrance bay to northeast corner and square-plan lantern to roof. Advanced two-bay three-storey gabled breakfront to west end (on Whitefriar Street). Seven-bay three-storey block further west with recent attic storey. Addition of 1905 with chamfered corner wrapping around corner block and having arcaded frontages to each street. Now in use as hostel and café. Recent Mansard roof to seven-bay block. Slate roof to two-bay block. Hipped to rear and pitched to adjoining lantern. Zinc roofs to corner block. Gabled roof to lantern. Moulded terracotta pediment to east elevation. Timber ribbon windows to north, east and south elevations. Cast-iron rainwater goods. Moulded terracotta copings to north and east gables of two-bay block. Sawtooth brick eaves course to east elevation of two-bay block and below first floor windows of same block. Terracotta bracketed eaves courses to corner block and seven-bay block. Red brick walling to all elevations, laid in Flemish bond. Moulded terracotta platband to front elevation of seven-bay block. Stepped sandstone plinth course to seven-bay block and sandstone platband towards base of ground floor openings to same block. Terracotta arcaded frontage to 1905 addition to corner block. Openings flanked by engaged barley-sugar colonnettes supporting deep moulded cornice and balustrade, with elliptical and one basket-headed window openings with moulded reveals, keystones and decorative spandrels. Continuous moulded sill having cast-iron spikes, and timber-framed windows with spoked fanlights. Pointed segmental-arch window openings to first floor of corner block (blind to corner bays), with stepped-plan surrounds, continuous hood-moulding carried on pilasters with moulded impost course, and two-light timber casement windows with overlights. Round-headed window openings to top floor of two-bay block. Square-headed to top floor of seven-bay block, with plain reveals and arches and six-over-six pane timber sliding sash windows. First floor of two-bay and seven-bay blocks have similar windows, but with bowtelll moulding to window heads and reveals, terracotta details to corners of label-mouldings, and cast-iron cobweb vents. Slightly camber-arched openings to ground floor of two-bay and seven-bay blocks, with recessed surrounds, terracotta sills and replacement timber fixed windows. One doorway to two-bay block and two doorways to seven-bay block, with overlights. Granite sills to upper floors of seven-bay block. Square-headed door opening to recessed porch to corner bay, with Corinthian and barley-sugar columns supporting segmental pediment, with four nosed granite steps. Cast-iron coal-hole cover to footpath to north.
Appraisal
The Carmichael School of Medicine was built in the late nineteenth century to the designs of C.G. Henderson. The elaborately detailed terracotta frontage by Albert E. Murray was added early in the following century. This well-sited former institutional building, through its form and detailing, including the variety of window openings, adds considerable variety and textural interest to the streetscape. The terracotta-faced addition exuberantly addresses the junction with an ornate canted entrance bay with barley-sugar columns, providing an attractive focal point. It adds to the eclectic nature of the architectural heritage of the Aungier Street area and complements the neighbouring Carmelite priory and church.
