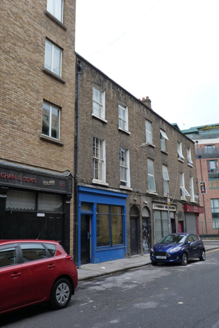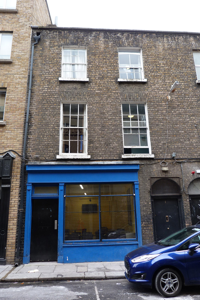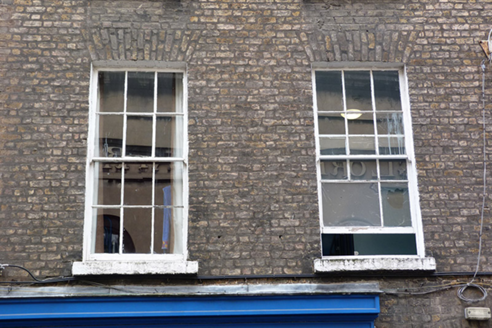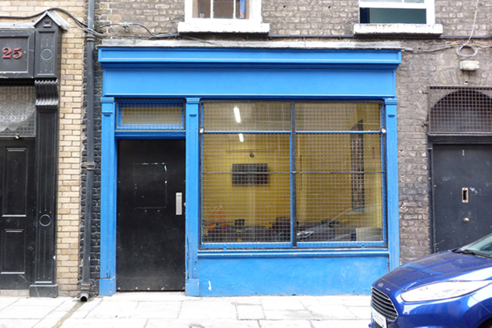Survey Data
Reg No
50110016
Rating
Regional
Categories of Special Interest
Architectural, Social
Original Use
House
In Use As
House
Date
1800 - 1820
Coordinates
315495, 233526
Date Recorded
28/04/2017
Date Updated
--/--/--
Description
Terraced two-bay three-storey former house over basement, built c. 1810, having shopfront to ground floor with accommodation over. Pitched slate roof, hidden behind brick parapet with granite coping, and long brick chimneystack to east party wall lacking pots, but having stovepipe. Some cast-iron rainwater goods. Yellow brick walling, laid in Flemish bond, to front elevation. English garden wall bond brickwork to rear. Square-headed window openings with rendered reveals, masonry sills and six-over-six pane timber sliding sash windows, except one top floor window that is two-over-six pane. Round-headed door opening with moulded render surround, carved timber doorcase comprising panelled pilasters and entablature, plain fanlight and recent door. Shopfront comprising panelled timber pilasters supporting fascia and cornice, plain square-headed display window, and square-headed shop doorway with overlight. Granite kerbing to footpath.
Appraisal
Purpose-built as a commercial and residential structure, this building forms part of a unified terrace with the houses to the west, creating a sense of uniformity. A simple but well-executed timber shopfront lends contextual as well as visual interest to the façade. The retention of historic fabric, notably the doorcase and timber sliding sash windows, adds to the architectural value of the composition. Whitefriar Place is named for the Carmelite or White Friars, who were invited to St. Peter's Parish about 1230 by Robert Bagot, Chief Justice. They developed a religious house with associated gardens and buildings on the site now occupied by Whitefriar Street Church. Following the Dissolution, of the Monasteries the property was bequeathed to Nicholas Stanihurst, and subsequently came into the hands of Francis Aungier and was developed as part of the Aungier Estate.







