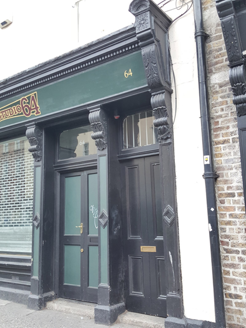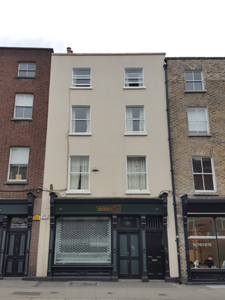Survey Data
Reg No
50110010
Rating
Regional
Categories of Special Interest
Architectural, Artistic
Original Use
House
In Use As
Shop/retail outlet
Date
1760 - 1780
Coordinates
315548, 233604
Date Recorded
02/06/2017
Date Updated
--/--/--
Description
Terraced two-bay four-storey former house over basement, built c. 1770, having shopfront of c. 1890 to ground floor. Now in commercial use. M-profile hipped roof, hidden behind rendered parapet with granite coping, with roofs parallel to street. Chimneystacks to south party wall, having clay pots. Cast-iron rainwater goods. Rendered walling to front (east) elevation; yellow brick, laid in Flemish bond, to rear. Square-headed window openings with granite sills, raised render reveals and replacement one-over-one pane timber sliding sash windows. Timber shopfront, comprising panelled pilasters with raised medallions and console brackets, frieze with carved dentillated cornice, basket-headed display window and carved timber stall-riser. Double-leaf replacement timber panelled door to shop and earlier timber panelled door to north and providing access to upper floors, with basket-headed overlights. Granite kerbing to footpath to front and basement light inset to path.
Appraisal
Although slightly later in date than the two adjacent former houses, this building is firmly of eighteenth-century character. The traditional fenestration pattern and lime render are typical of its time. Its simple front façade is elegant and refined. The building is enhanced by the fine Victorian shopfront, which together with the adjacent contemporary shopfronts, forms a noteworthy group that adds nineteenth century character and detailing to the streetscape.



