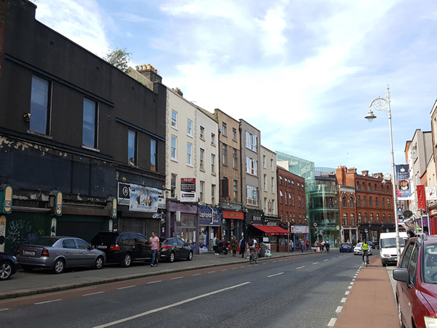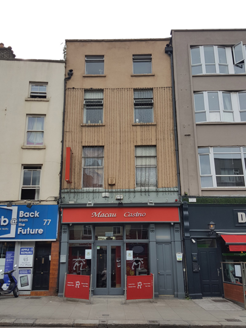Survey Data
Reg No
50110003
Rating
Regional
Categories of Special Interest
Architectural, Artistic
Original Use
House
In Use As
Casino
Date
1715 - 1735
Coordinates
315560, 233704
Date Recorded
26/05/2017
Date Updated
--/--/--
Description
Attached two-bay four-storey former house, built c. 1725, with three-storey return to rear (west) elevation and recent shopfront to front. Now in use as casino with apartments over. M-profile pitched roof hidden behind rendered parapet having granite coping. Bundled chimneystack with clay pots. Rendered walling to front (east) elevation, and granite sill course over rendered platband to first floor. Square-headed window openings having granite sills and replacement windows. Square-headed door opening to north of shopfront with recent door having plain overlight. Granite kerbing to footpath to front. Interior is remarkably intact (Dublin Civic Trust), with raised-and-fielded timber doors and panelling and complete early staircase.
Appraisal
Dublin Civic Trust, 'Survey of Gable-Fronted Houses and Other Early Buildings of Dublin City', 2012, states: 'The unassuming external appearance of this former townhouse hides a remarkably intact interior complete with raised-and-fielded timber doors and panelling and a complete early staircase. Despite the altering of the façade and the floor levels, this building retains a wealth of original internal fabric dating from the early eighteenth-century laying out of the street as a prestigious residential district. Highly likely to have been gable-fronted originally, the building appears to have had an attic storey built up in the late eighteenth or early nineteenth-centuries – probably during the commercialisation of the street. The building forms an important component part of the early built fabric of this historic streetscape and demands the highest level of protection as part of any proposed works. Efforts should be made to reinstate appropriate sash windows and improve the wider appearance of the façade.'



