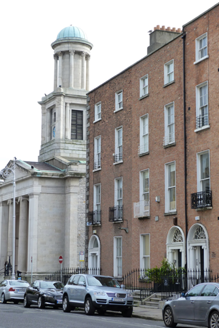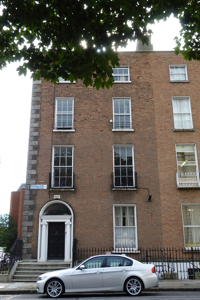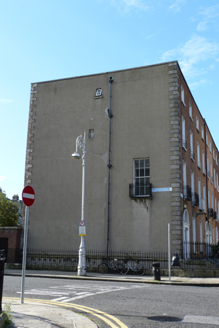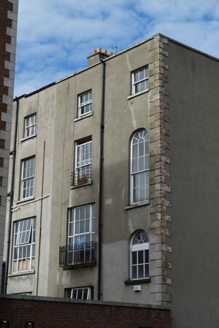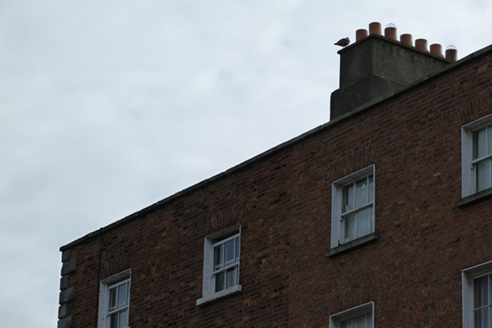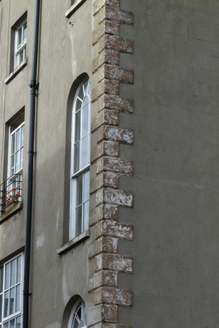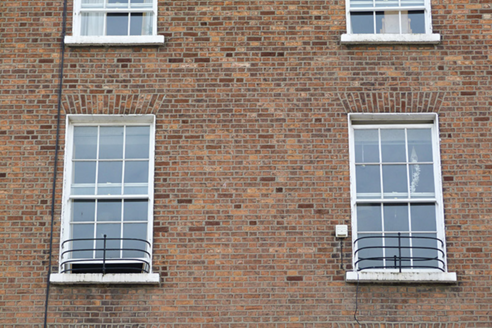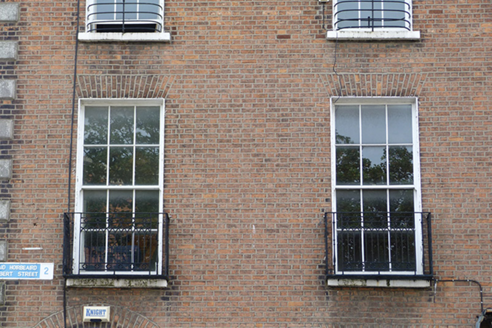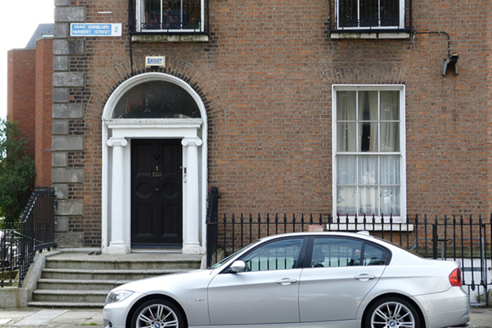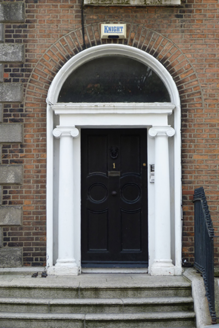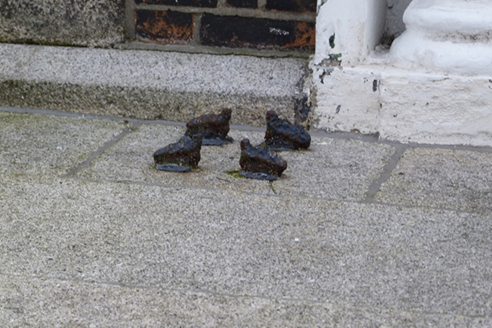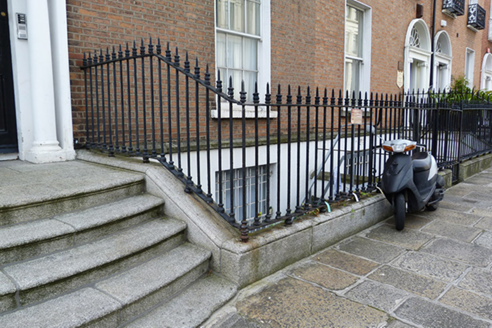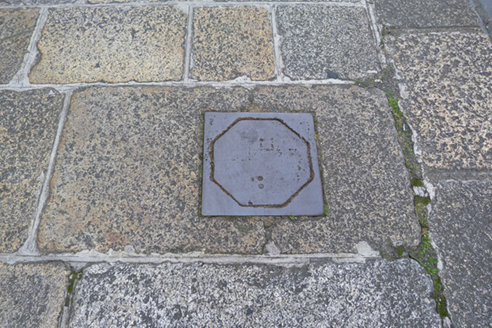Survey Data
Reg No
50100644
Rating
Regional
Categories of Special Interest
Architectural, Artistic
Original Use
House
In Use As
Apartment/flat (converted)
Date
1825 - 1845
Coordinates
317008, 233232
Date Recorded
29/08/2016
Date Updated
--/--/--
Description
Corner-sited two-bay four-storey former house over basement, built c. 1835 as one of pair (Nos. 1-2) within row of similar houses. Now in use as apartments. M-profile pitched slate roof, hipped to north end, behind brick parapet with granite coping, shouldered rendered chimneystacks to south with clay pots, and replacement uPVC rainwater goods to rear and north elevations. Flemish bond yellow-brown brick walls on granite plinth course over painted rendered basement walling; rendered to north and rear elevations, with granite quoins. Square-headed window openings, diminishing in height to upper floors, with rendered reveals and painted granite sills. Timber sliding sash windows, three-over-three pane to top floor, fifteen-over-fifteen pane to basement and six-over-six pane elsewhere; rear elevation has three-over-three pane to top floor, round-headed stairs windows to north bay (six-over-six bay to second floor) and south bay has eight-over-eight bay to second floor and tripartite six-over-six bay to ground and first floors. Front has decorative cast-iron balconettes to first floor, wrought-iron window-guards to second floor and wrought-iron grille to basement. Round-headed doorcase with render surround, plain frieze and cornice, engaged Ionic columns, plain fanlight and six-panel timber door with brass furniture. Granite platform with remnant cast-iron boot-scrape and five bull-nosed granite steps. Decorative cast-iron railings on moulded granite plinth enclosing basement area, with cast-iron gate. Cast-iron coal-hole covers set in granite flags to footpath.
Appraisal
This large and well-proportioned early nineteenth-century former house is part of a cohesive row on a street that has been well retained. It displays the well-balanced proportions and graded fenestration pattern typical of the period and is enriched with decorative iron balconettes and an Ionic doorcase. The intact setting contributes to the historic character of the streetscape. No. 1 terminates the north end of the street and is articulated by granite quoins to the corner. A variety of square-headed and round-headed windows, provides architectural interest to the main elevations. The setting is enhanced by the neighbouring St. Stephen's Church. The street, named for George Herbert, 11th Earl Pembroke, was a late development in the eastward expansion of the Fitzwilliam Estate. The houses along the east side show a lot of variation in building heights and fenestration patterns.
