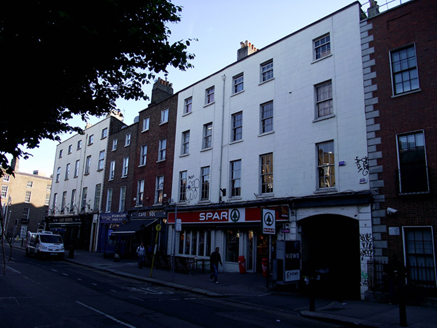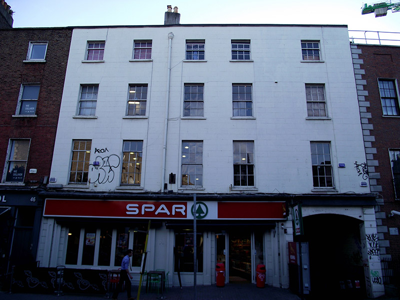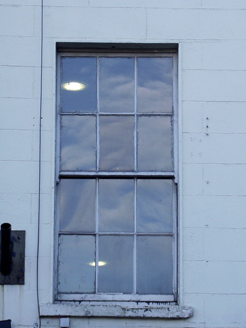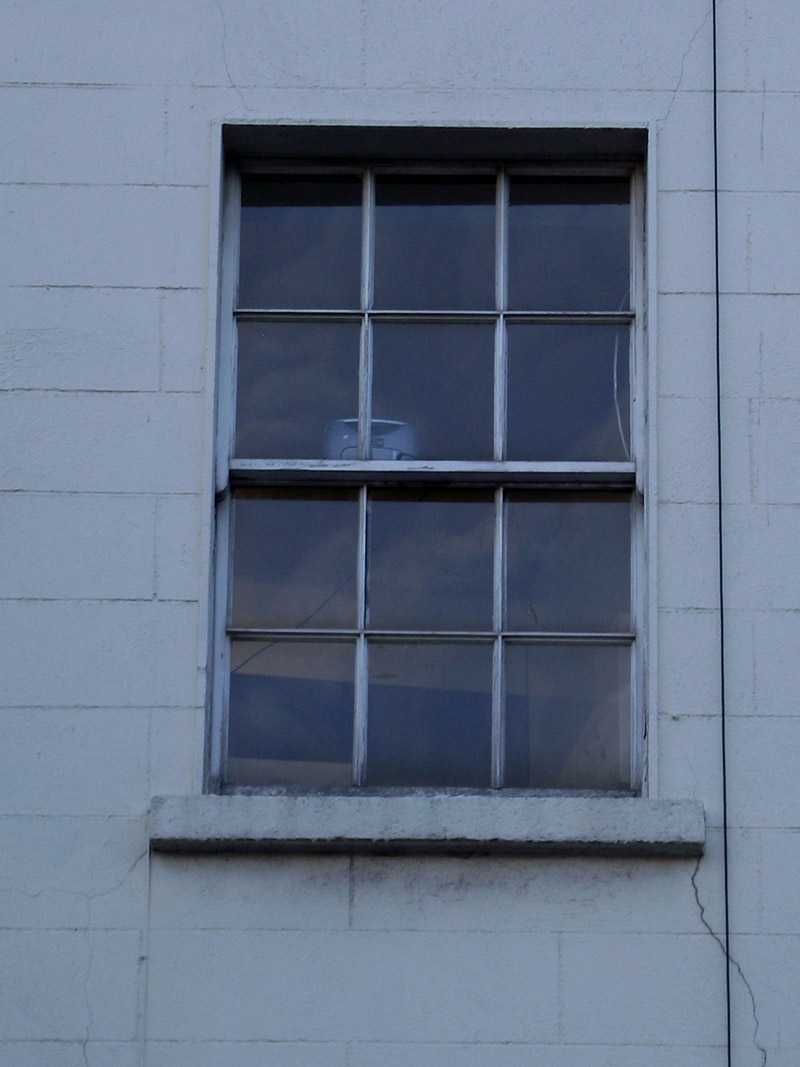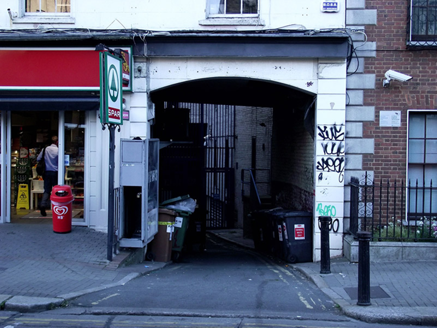Survey Data
Reg No
50100633
Rating
Regional
Categories of Special Interest
Architectural
Original Use
House
In Use As
Shop/retail outlet
Date
1830 - 1840
Coordinates
316733, 233222
Date Recorded
24/06/2016
Date Updated
--/--/--
Description
Attached five-bay four-storey building with integral carriage-arch, built c. 1835 as unequal pair of Georgian-style houses and forming part of terrace with No. 46, having full-height return to rear with two-storey flat-roof addition. Now in retail use. Replacement timber shopfront to ground floor. Hipped M-profile re-slated roof, single-span to east bay, having blind parapet with painted masonry coping, parapet gutters, cast-iron hopper with replacement aluminium downpipe. Rendered chimneystacks with lipped terracotta pots. Painted ruled-and-lined rendered walling, having horizontal banding to ground floor; unpainted render to rear elevation. Square-headed window openings, diminishing in height to upper floors, having rendered reveals and painted masonry sills. Timber sliding sash windows with horns, six-over-six pane to middle floors of No. 48 and first floor of No. 47, three-over-six pane to top floor of both, replacement timber casements to first floor of No. 47, and largely blocked to rear with some replacement uPVC frames. carriage-archway has brick internal walls and recent steel gate to rear.
Appraisal
A large building, incorporating two early to mid-nineteenth-century former houses, which are uniformly rendered and retain an integral carriage-arch to one end. It forms a terrace with the building to the west. The graded fenestration pattern is typical of the period, although the ground floor has been modified for modern commercial use. Nos. 47-48 are situated in a row of seven former houses, stretching from Fitzwilliam Street to James's Street East on the north side of Baggot Street that, despite successive alterations, particularly to the ground floors, contributes strongly to the historic character of the area.
