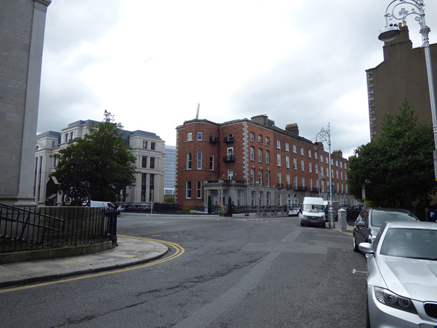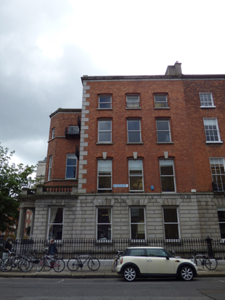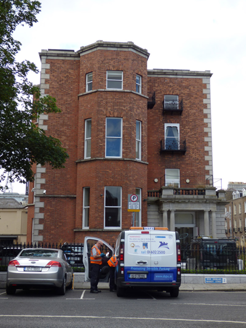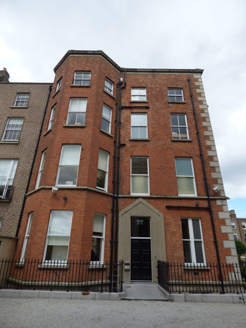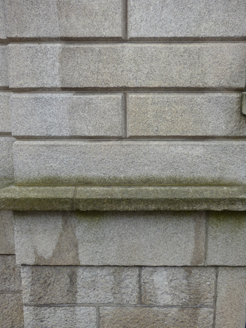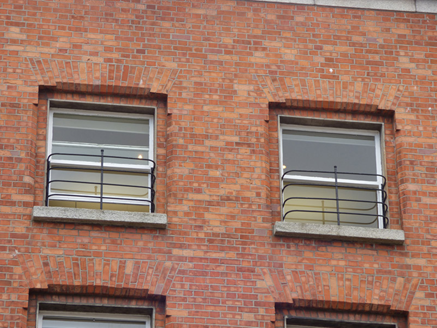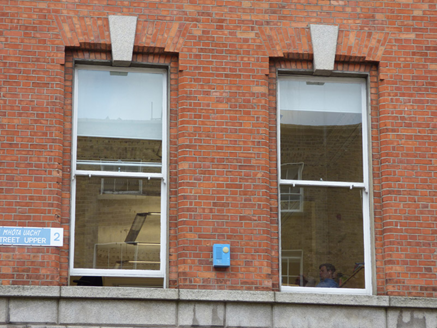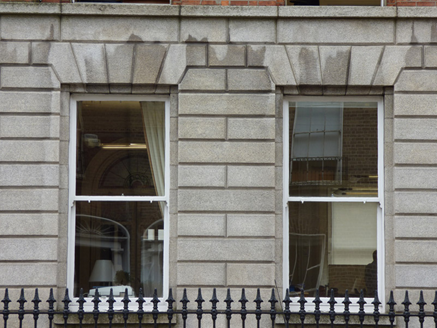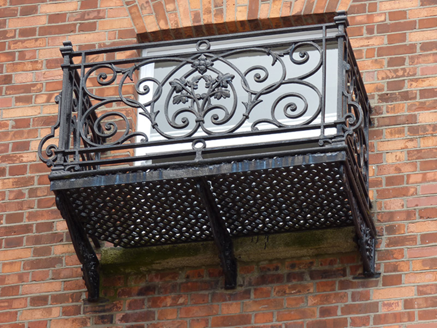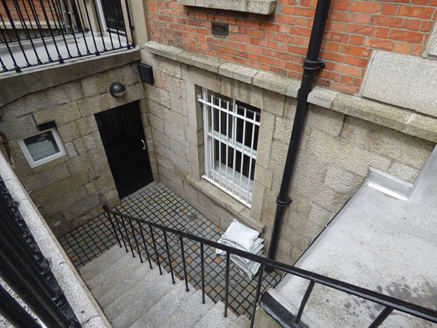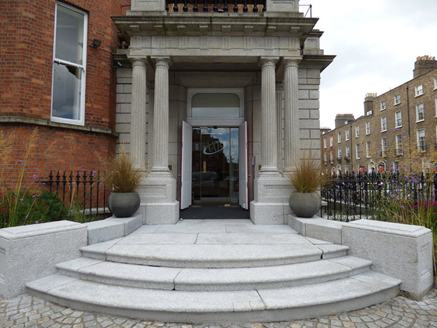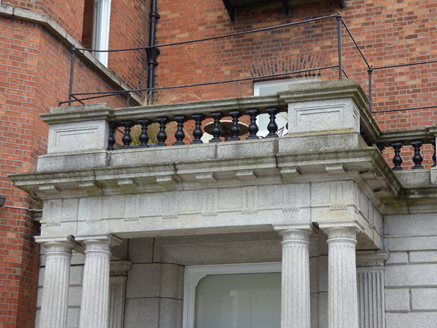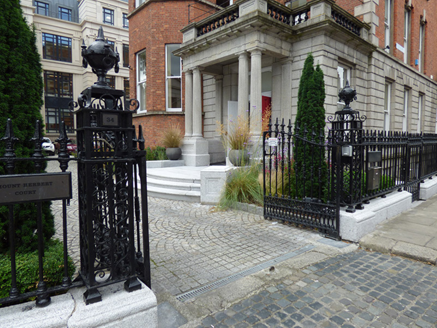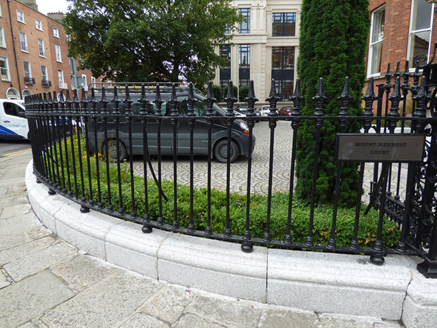Survey Data
Reg No
50100627
Rating
Regional
Categories of Special Interest
Architectural, Artistic
Original Use
House
In Use As
Office
Date
1840 - 1860
Coordinates
316981, 233269
Date Recorded
29/07/2016
Date Updated
--/--/--
Description
Corner-sited three-bay four-storey former house over basement, built c. 1850, single-storey portico entrance to east elevation and full-height canted-bays to east and rear (south) elevations. Now in office use. Profile pitched slate roofs, hipped to east ends, behind brick parapet with parapet gutters, moulded projecting masonry coping and platband, rear span having two pitched roofs perpendicular to street and hipped to south ends. Rendered chimneystacks to west party wall. Cast-iron downpipes and replacement hopper. Refaced Flemish bond red brick walling to upper floors of north elevation and to entrance bay of east elevation, with granite quoins to corners, rusticated ashlar granite to ground floor of street (north) elevation and portico on projecting granite course over tool-faced ashlar granite basement walls. Remainder (south end) of east elevation, and south elevation, are of Flemish bond red brick on granite plinth over rusticated granite basement walls. Square-headed window openings, diminishing in height to upper floors, with replacement granite sills (continuous sill course to first floor of front, east and south elevations), those to north elevation set in recessed brick surrounds having chamfered reveals and heads, and with over-sized granite keystones to first floor; dressed granite surrounds to basement openings. Largely replacement timber sliding sash windows with horns, mainly one-over-one pane, but south elevation having two-over-two pane to top floor and to some openings of second floor. Decorative cast-iron balconettes to second and top floors of entrance bay and one opening to top floor of adjacent canted-bay and with decorative timber pelmet to second floor of entrance bay; wrought-iron grilles to basement. Projecting Greek Doric portico to entrance, comprising fluted engaged pairs of pilasters and freestanding columns on pedestals, with entablature having triglyphs, guttae and modillioned frieze; cast-iron balustraded parapet with moulded masonry coping and panelled end piers; recessed square-headed door opening with rusticated granite surround, shouldered plain transom light over dentillated timber lintel, and double-leaf timber panelled door. Granite-paved entrance platform with three curved bull-nosed steps. Plot enclosed by decorative spear-headed cast-iron railings over moulded granite plinth, with matching gates on elaborate, ornate cast-iron piers with ball finials. Secondary door opening to rear (south) in recently rendered plain gabled surround with replacement timber door. Plain square-headed replacement timber doors to basement, accessed by granite steps. Sandstone stone staircase with mild steel balustrade to basement.
Appraisal
A grand late Georgian-style house, terminating the handsome terrace on the south side of Mount Street Upper. Although similar in execution to the adjoining houses, with a rusticated granite ground floor, it is built later. It is not shown on the Ordnance Survey map 1843-7 but is shown and named on the 25-inch map (1888-1913). Its main façade with a full-height canted-bay and fine Greek Doric entrance portico addresses Herbert Street and St. Stephen’s Church, creating a dynamic and visually interesting progression from Mount Street Crescent to Mount Street Upper. The canted-bay appears to mimic the apse of St. Stephen's. The house makes an important contribution to the visual interest and character of the street, a fine urban set-piece, a key vista of Georgian Dublin. It is very similar in composition to No. 21 Herbert Street (50100664), having an entrance portico, full-height canted-bay and particularly ornate railings.
