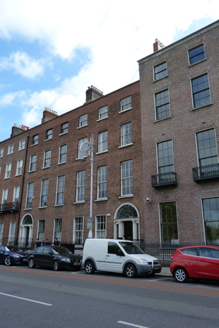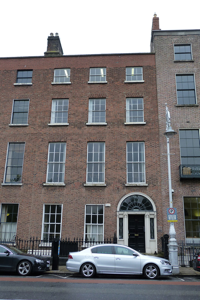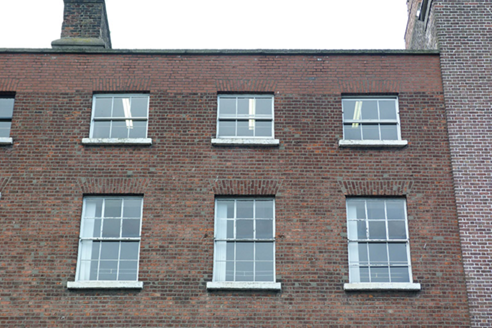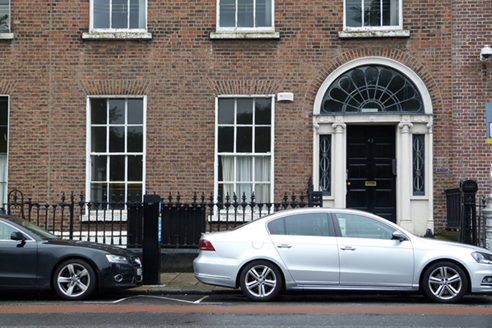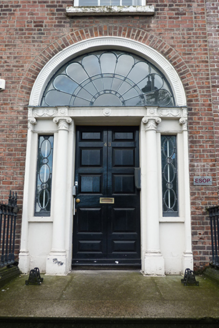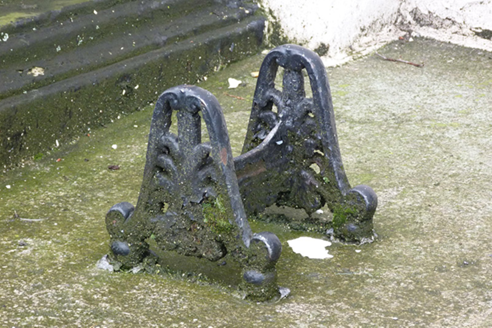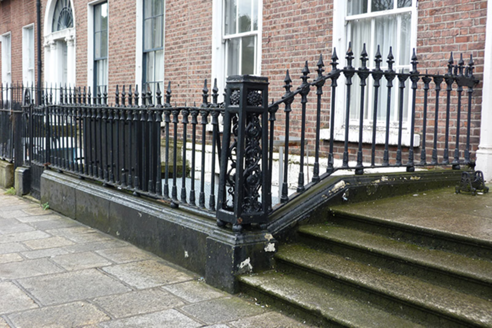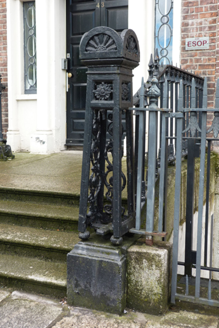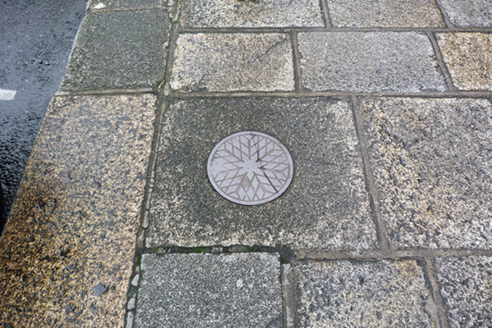Survey Data
Reg No
50100509
Rating
Regional
Categories of Special Interest
Architectural, Artistic
Original Use
House
In Use As
Office
Date
1780 - 1800
Coordinates
316829, 233470
Date Recorded
10/08/2016
Date Updated
--/--/--
Description
Attached three-bay four-storey former house over basement, built c. 1790 as one of terrace of three (Nos. 41-43), with two-storey return to south end, extending through much of rear plot and having slate roof, canted projection to north elevation towards east end. Now in use as offices. Pitched slate roof, hipped to south end, behind refaced brick parapet with granite coping, and continuing in L-plan to south end of rear, with further fully hipped roof to north part of rear also perpendicular to street. Shouldered brick chimneystacks to north with clay pots. Flemish-bond brown brick walls on painted moulded granite plinth course over painted rendered basement walling; rendered to rear. Square-headed window openings, diminishing in height to upper floors, with painted granite sills, and with granite block-and-start surrounds to window openings to basement. Timber sliding sash windows, three-over-three pane to top floor and six-over-six pane elsewhere. Rear has apparently timber sliding sash windows, four-over-four pane to north bay, round-headed six-over-six pane stairs window and bipartite two-over-two pane window to south bay, and variously paned to return. Round-headed tripartite doorcase, with rendered linings, fluted and rosetted frieze to door opening, moulded cornice, engaged Ionic columns with respond pilasters flanking leaded sidelights, latter having swags to frieze, peacock's tail fanlight in fluted surround and ten-panel timber door. Granite platform with decorative cast-iron boot-scrapes and four bull-nosed granite steps. Basement area enclosed by cast-iron railings with decorative posts on moulded granite plinth. Steel mesh over basement area. Cast-iron coal-hole covers set in granite flags to footpath. Casey (2005) noted simple neo-Classical detailing to interior.
Appraisal
No. 43 Merrion Square forms part of the original development of the eighteenth-century square as part of the Fitzwilliam Estate. It was built on a plot leased to Nicholas Le Favre, lottery office keeper, in the late eighteenth century. It retains an Adamesque doorcase, complete with sidelights and fanlight, which provides a decorative focus to the otherwise restrained façade. The decorative cast-iron railings and Anthemion boot-scrapes are the work of skilled artisans. The square is one of the best-preserved Georgian streetscapes in Ireland. The north, east and south sides of the square are lined with terraced houses of eighteenth and nineteenth-century date, while the west side is terminated by the garden front of Leinster House. The houses of the east side are the most uniform of the terraces, maintaining similar building heights and fenestration patterns. Individuality was introduced through the use of elaborate doorcases, window ironwork and interior decorative schemes. The east side of the square was originally set out in five large plots and the houses built here were generally narrower than those on the north side and erected in a piecemeal fashion.
