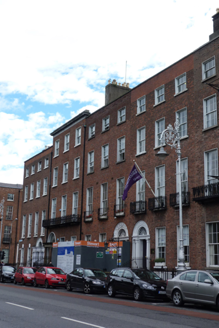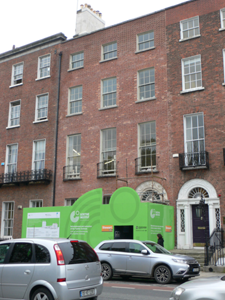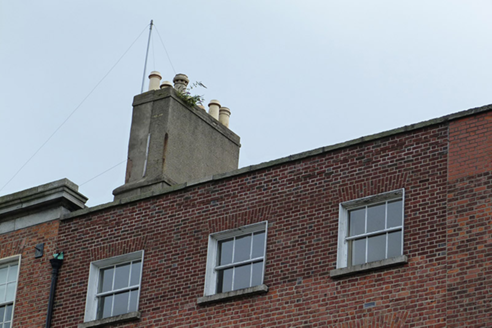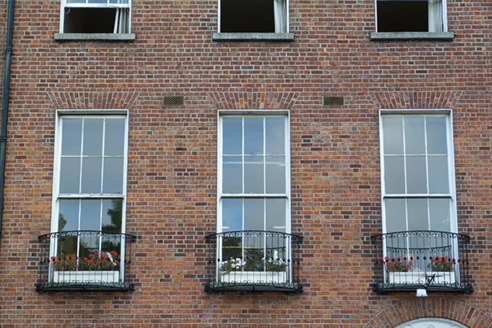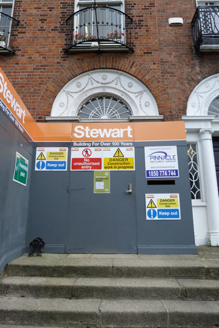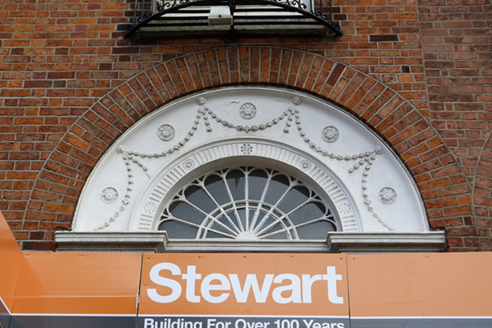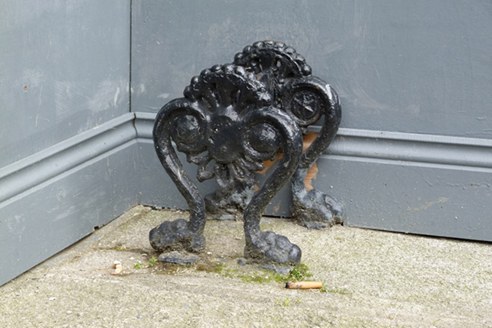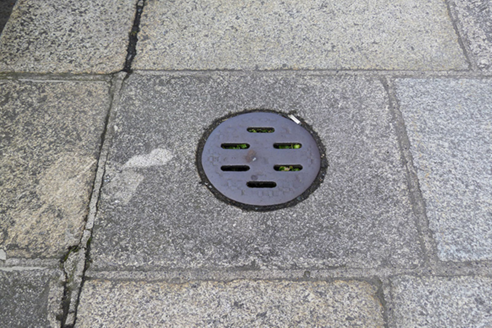Survey Data
Reg No
50100503
Rating
Regional
Categories of Special Interest
Architectural, Artistic
Original Use
House
In Use As
Building misc
Date
1785 - 1795
Coordinates
316855, 233519
Date Recorded
31/08/2016
Date Updated
--/--/--
Description
Attached three-bay four-storey former house over basement, built c. 1790 as one of terrace of four (Nos. 37-40), with two-storey flat-roofed extension to south end of rear and two-storey pitched roof block further back and parallel to main building. Now in use as cultural institute. Undergoing renovation at time of survey (2016). Pitched slate roof to front part, hipped to south, behind refaced brick parapet with granite coping, and having two roofs perpendicular to street to rear, north being fully hipped and south having curved hip to east. Rendered chimneystack to north end with clay pots, and cast-iron rainwater goods to north. Flemish bond brown brick walling (basement obscured), having refaced brick above top floor window sill level, and with vents to floors. Square-headed window openings, diminishing in height to upper floors, with rendered reveals and painted granite sills. Timber sliding sash windows, three-over-three pane to top floor and six-over-six pane elsewhere to front elevation. Decorative wrought-iron balconettes to first floor front. Apparently timber sliding sash windows to rear; round-headed stairs window to rear. Round-headed principal doorway with moulded render surround, fluted frieze with rosettes, moulded cornice, engaged Ionic columns, peacock's tail fanlight having swags and rosettes to front face of archivolt, door obscured at time of recording. Granite platform with decorative cast-iron boot-scrape and five granite steps. Wrought-iron railings with decorative cast-iron posts on moulded granite plinths (obscured at time of recording). Coal-hole cover to footpath to front. Casey (2005) notes well-preserved interior, with 'pretty transitional ceilings, decorative tympana and other elements. carparking to rear of plot.
Appraisal
No. 37 Merrion Square forms part of the original development of the eighteenth-century square. It was built by Samuel Sproule, an architect. Its façade is enhanced by a decorative Ionic doorcase with decorative plasterwork to the archivolt and a pleasant fanlight. The delicate wrought-iron balconettes and the robust boot-scrape add further decorative interest to the building. The site also has intact setting details, the whole contributing to the intact appearance of the square. Developed as part of the Fitzwilliam Estate, Merrion Square is one of the best-preserved Georgian streetscapes in Ireland. The north, east and south sides of the square are lined with terraced houses of eighteenth and nineteenth-century date, while the west side is terminated by the garden front of Leinster House . The houses of the east side are the most uniform, maintaining similar building heights and fenestration patterns and maintain a relatively uniform building height and design, attributed to standards promoted in Fitzwilliam's leases. Individuality was introduced through the use of elaborate doorcases, window ironwork and interior decorative schemes. The east side of the square was originally set out in five large plots and the houses built here were generally narrower than those on the north side and erected in a piecemeal fashion.
