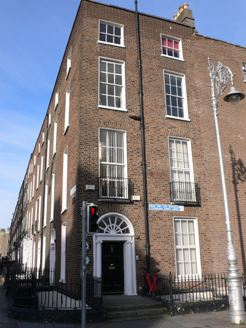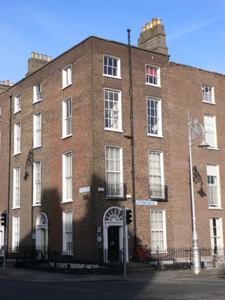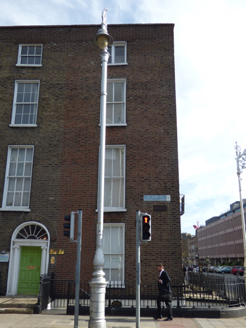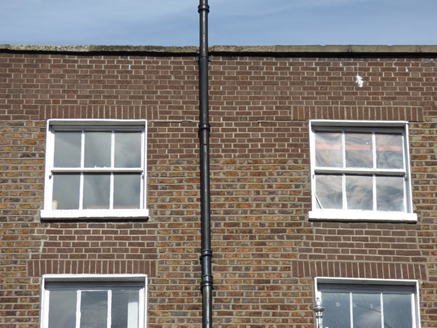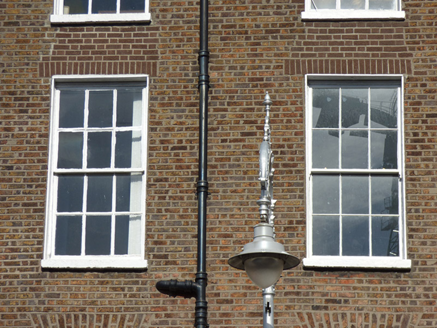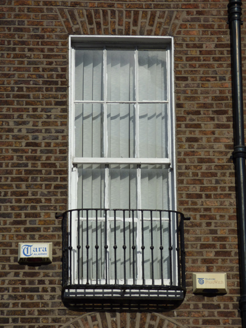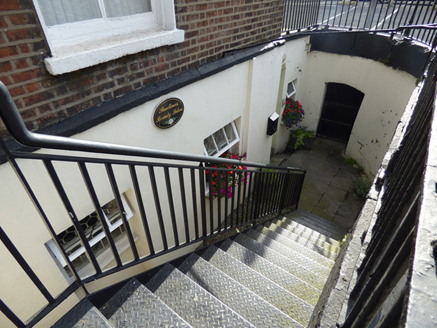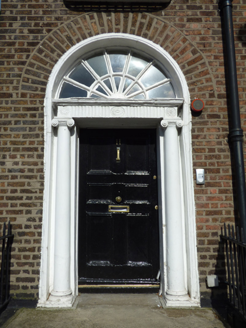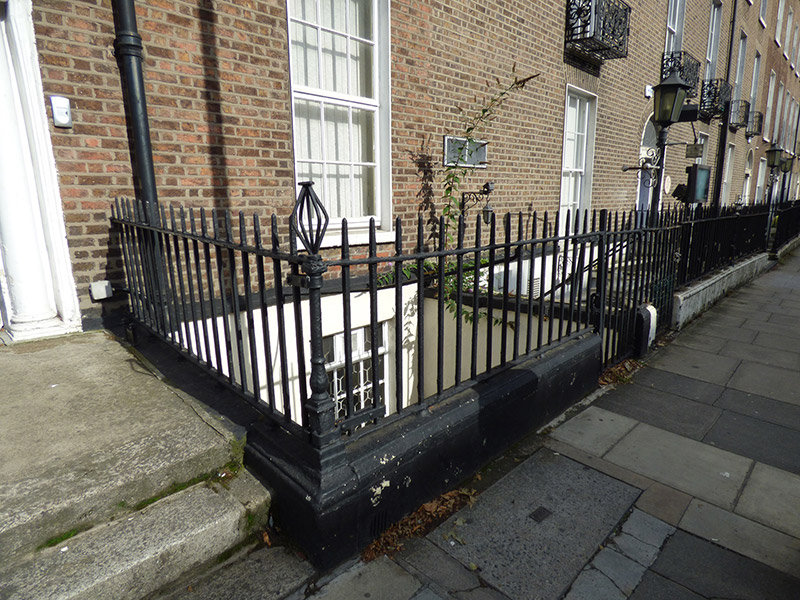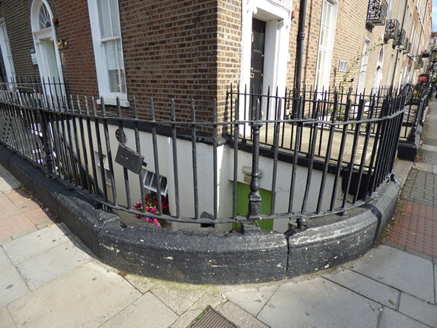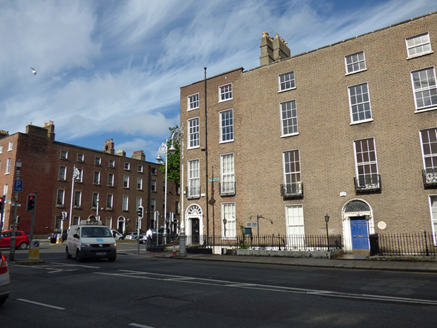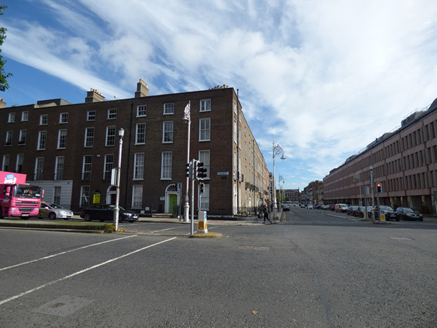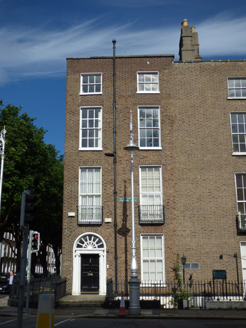Survey Data
Reg No
50100500
Rating
Regional
Categories of Special Interest
Architectural, Artistic
Original Use
House
In Use As
Office
Date
1790 - 1810
Coordinates
316680, 233275
Date Recorded
27/07/2016
Date Updated
--/--/--
Description
Corner-sited two-bay four-storey former house over basement, built c. 1800, having single-bay side elevation to south. Now in use as offices, with basement apartment. L-plan pitched slate roof shared with building to west, hipped to southeast, with secondary pitched roof to rear. Rebuilt rusticated brick parapet with masonry coping. Shouldered chimneystack to north party wall with octagonal clay pots. Concealed rainwater goods. Flemish bond brown brick walling, partly rebuilt in red brick, on painted masonry plinth over painted smooth rendered basement walling. Square-headed window openings, diminishing in height to upper floors, having patent reveals and painted masonry sills. Mainly timber sliding sash windows with simple horns, three-over-three pane to top floor, front having six-over-six pane to second floor and single-bay of first floor, and two-over-two pane windows to south elevation; replacement timber casements to basement and to front elevation ground floor and single-bay of first floor. Decorative cast-iron balconettes to first floor of front elevation. Elliptical-headed doorway with moulded render surround, painted masonry doorcase comprising entablature with fluted and rosetted frieze over Ionic columns, spoked fanlight and six-panel timber door with brass door furniture. Cement-rendered entrance platform with three granite steps. Wrought-iron railings to basement areas with decorative cast-iron posts on painted moulded granite plinth, curved to corner at southeast. Mild steel steps and plainly detailed door openings to basement.
Appraisal
No. 11 Fitzwilliam Street Lower is a well-proportioned late Georgian house, built around the turn of the nineteenth century, as part of the original lying out of this street. However, the parapet height and proportions differ from its neighbours on the street and are more in keeping with those on Baggot Street Lower. The building therefore successfully addresses the junction between the differing terraces on these two streets. The well-balanced, yet relatively plain facade, is enlivened by the Ionic doorcase and ironwork setting features. Despite the insertion of some replacement timber casement windows, the overall character is largely retained. The building forms part of a largely unified row lining the northwest side of a street that, together with Merrion Square East, constitutes the longest Georgian streetscape in Dublin.
