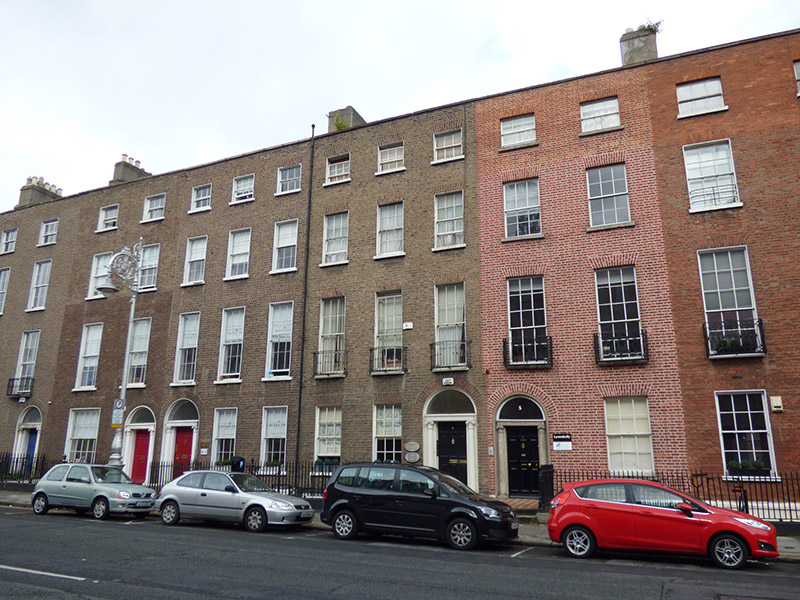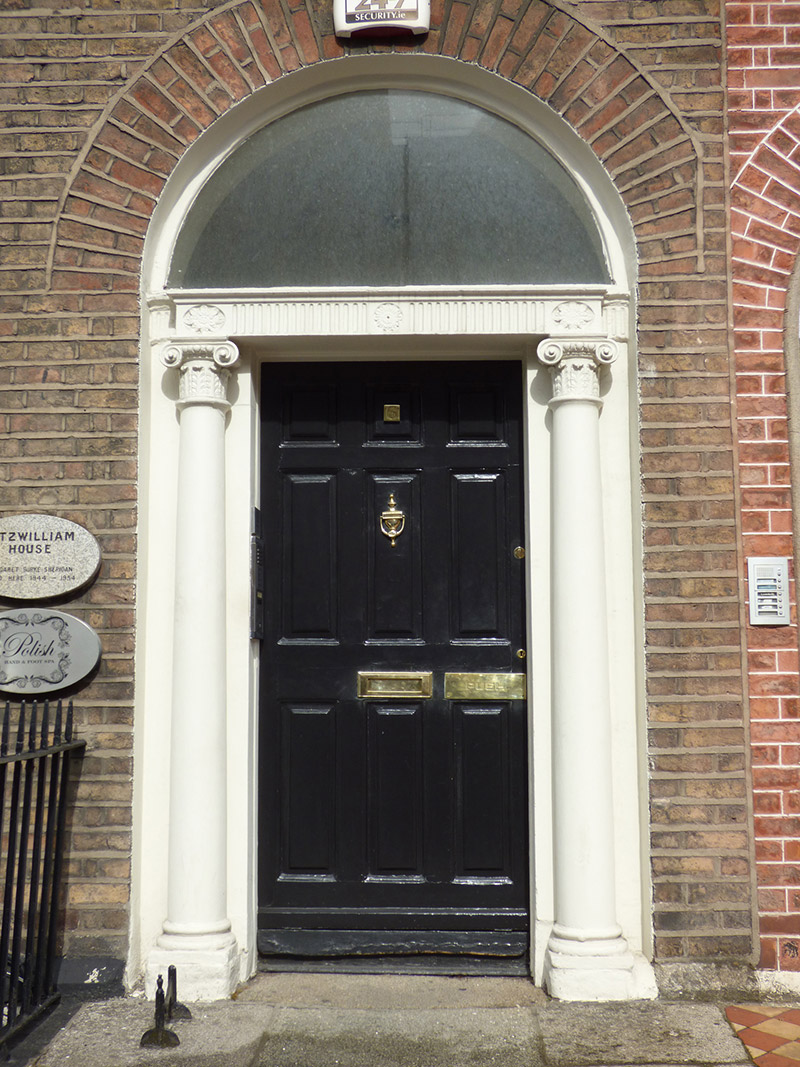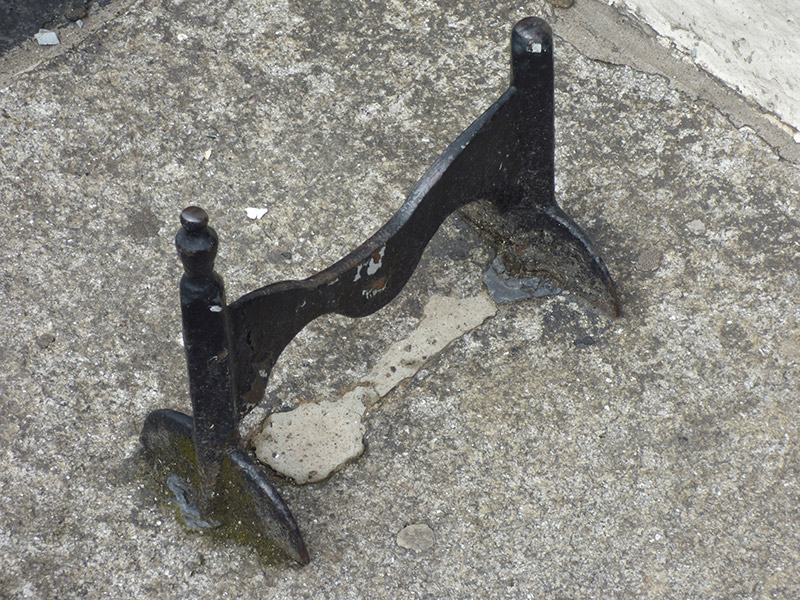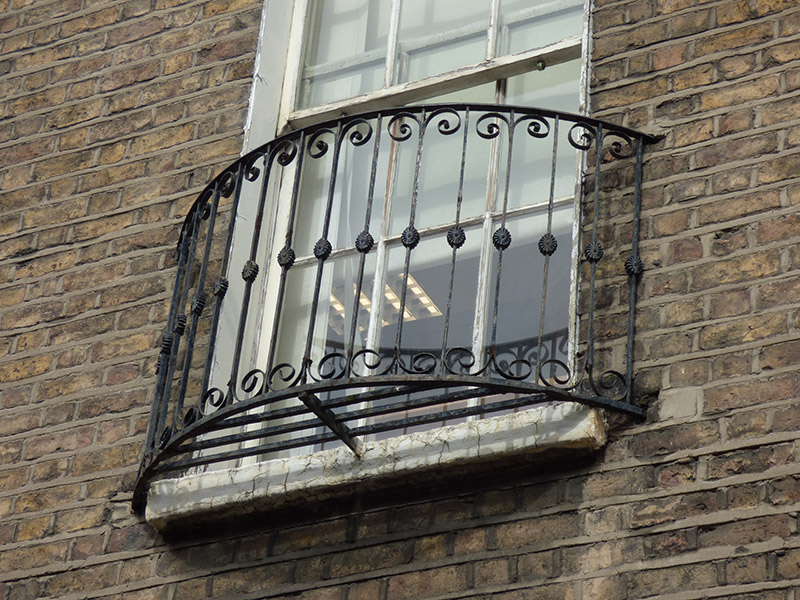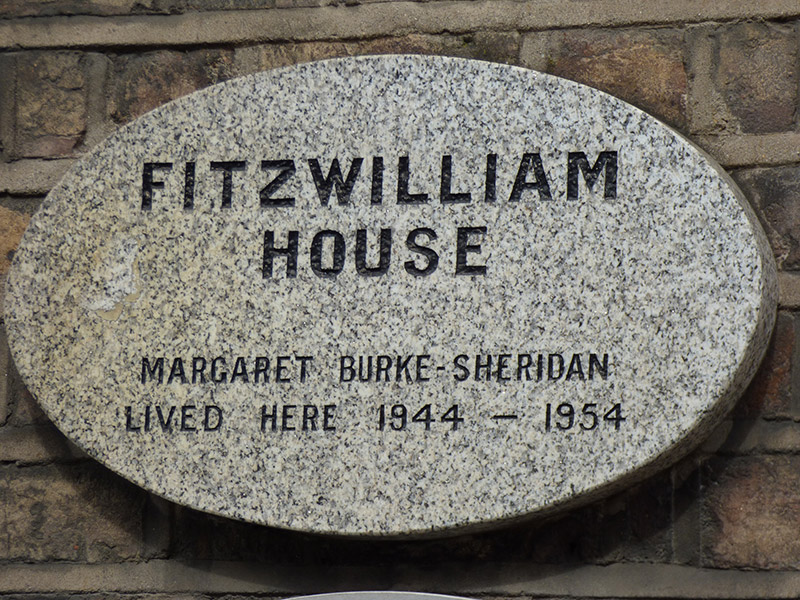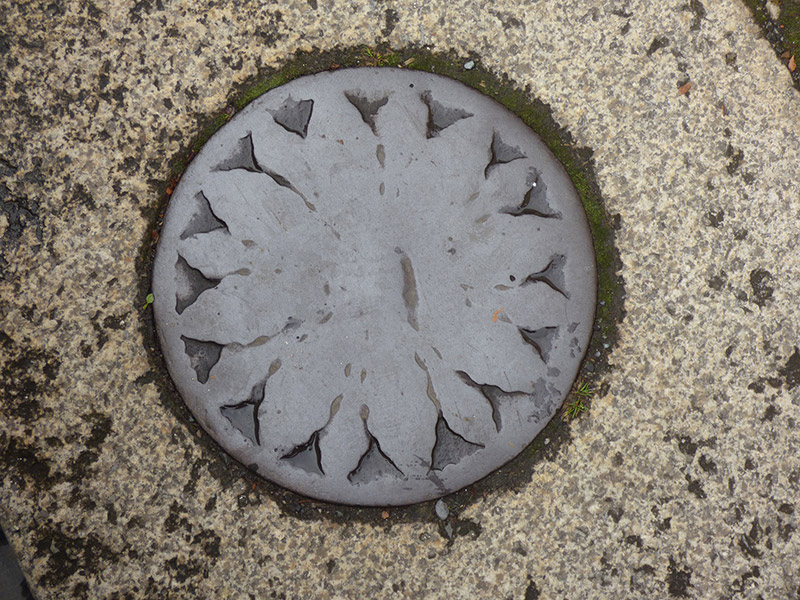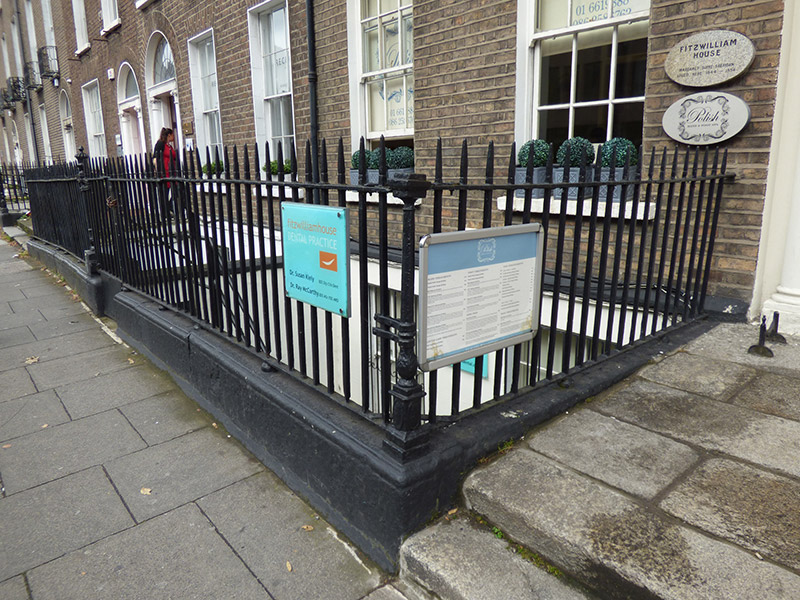Survey Data
Reg No
50100495
Rating
Regional
Categories of Special Interest
Architectural, Artistic, Historical
Original Use
House
In Use As
Office
Date
1770 - 1790
Coordinates
316696, 233304
Date Recorded
28/07/2016
Date Updated
--/--/--
Description
Attached three-bay four-storey former house over basement, built c. 1780 as one of pair with No. 7, having single and two-storey return to rear with metal fire escape stairs. Now in use as offices. M-profile natural slate roof, hipped to north end, behind brick parapet with stone coping and having shared roof to part of valley. Two rendered chimneystacks to south party wall with clay pots; cast-iron rainwater goods to south. Flat roofs to return. Brown brick walling on masonry plinth over painted ruled-and-lined rendered basement walling. Square-headed window openings, diminishing in height to upper floors, with painted masonry sills. Timber sliding sash windows, three-over-three pane to top floor and six-over-six pane elsewhere, with ogee horns. Decorative bowed wrought-iron balconettes to first floor and recent steel grille to basement openings. Rear windows largely replacement uPVC. Round-headed doorway with plain painted reveal, painted doorcase comprising engaged Adamesque Ionic columns supporting entablature with fluted frieze with rosettes, plain fanlight and nine-panel raised and fielded timber door with replacement furniture. Inclined granite platform to front, with cast-iron boot-scrape. Basement area enclosed by wrought-iron railings with decorative cast-iron posts on painted moulded granite plinth. Recent door to basement beneath entrance platform, accessed by steel stairs to basement area. Yard to rear with later buildings to rear of plot. Cast-iron coal-hole cover to pavement.
Appraisal
No. 6 Fitzwilliam Street Lower is a late eighteenth-century house, built as part of the original laying out of the street about 1780, in tandem with Merrion Square East and South. It is characterized by typical Georgian proportions and enhanced by surviving features, including curved a fine neo-Classical doorcase, decorative balconettes, a boot-scrape and the relatively intact granite and wrought-iron setting features that contribute to and enrich the historic streetscape. Together with the intact setting details, it forms part of a largely unified Georgian terrace lining the northwest side of Fitzwilliam Street Lower and contributes to the intact appearance of the street. The home of opera singer Margaret Burke Sheridan 1944-54.
