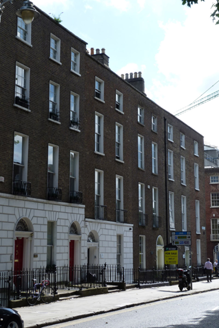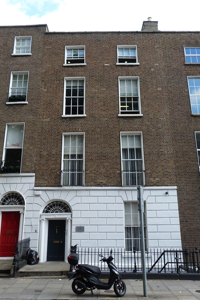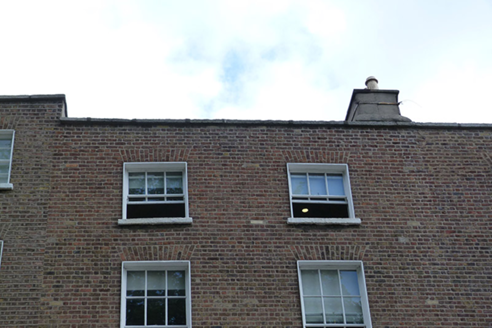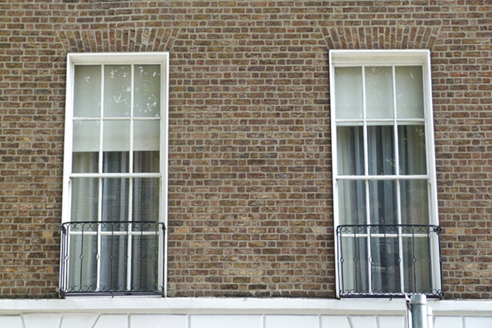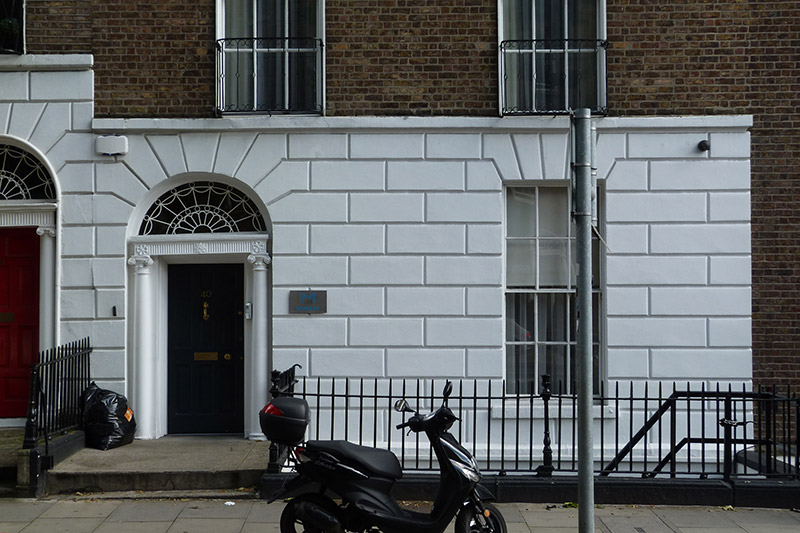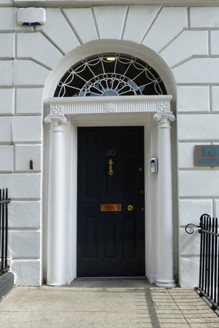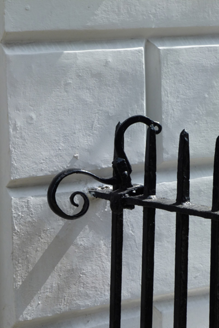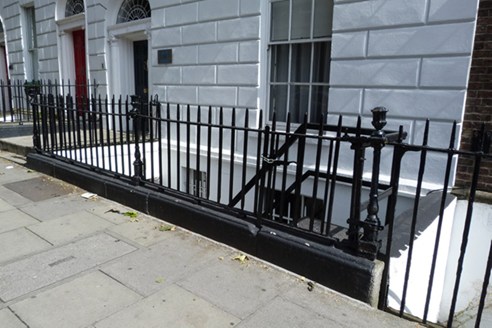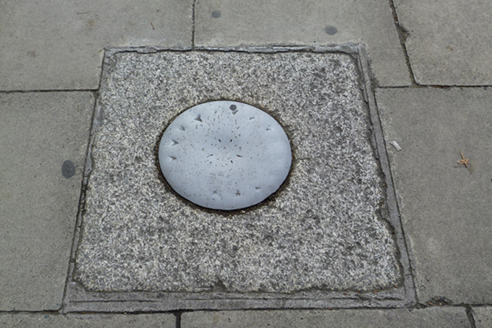Survey Data
Reg No
50100488
Rating
Regional
Categories of Special Interest
Architectural, Artistic
Original Use
House
In Use As
Office
Date
1790 - 1810
Coordinates
316659, 233278
Date Recorded
20/07/2016
Date Updated
--/--/--
Description
Attached two-bay four-storey former house over basement, built c. 1800 as one of pair with No. 41. Now in use as offices. M-profile pitched slate roof, behind brick parapet with granite coping, with skylights to south slope of rear pitch. Shouldered rendered chimneystacks to east with clay pots. Flemish bond brown brick walling to upper floors, channelled painted rendered walls to ground floor on painted plinth course, with painted rendered walls to basement and to rear. Square-headed window openings, diminishing in height to upper floors, with raised rendered reveals, painted granite sills, and with painted granite sill course to first floor. Timber sliding sash windows, three-over-three pane to top floor, six-over-six pane elsewhere; replacement window to one basement opening; apparently timber sash windows to rear elevation. Wrought-iron balconettes to first floor and wrought-iron grille to basement openings. Round-headed door opening with moulded render surround, original doorcase, fluted frieze and cornice, engaged Ionic columns, peacock's-tail fanlight and nine-panel timber door with brass furniture. Granite platform with two granite steps. Wrought-iron railings with decorative cast-iron posts on moulded granite plinth, with remnant of cast-iron servant's bell. Cast-iron coal-hole covers set in granite flags to pavement.
Appraisal
No. 40 Baggot Street Lower is a well-preserved late Georgian house. It retains the well-balanced proportions and graded fenestration pattern typical of the period and is enriched with a fine Ionic doorcase and peacock's-tail fanlight. Mirrored in the neighbouring buildings, the classical façade of this building is ornamented with channelled rendering at ground floor level, adding additional architectural detailing to the group. The servant's bell-pull, attached to the railings, and coal-hole covers outside are reminiscent of a time when this building was in use as a domestic house. Also having an intact setting, this building makes a significant contribution to the intact appearance of this principal Georgian thoroughfare. Baggot Street is one of the ancient routeways out of the city of Dublin, named for Robert Baggot a local landowner. The street was developed in the late eighteenth and early nineteenth centuries as part of the eastwards expansion of the Georgian city. The houses maintain a relatively uniform building height and design, with architectural variations attributable to individual developers.
