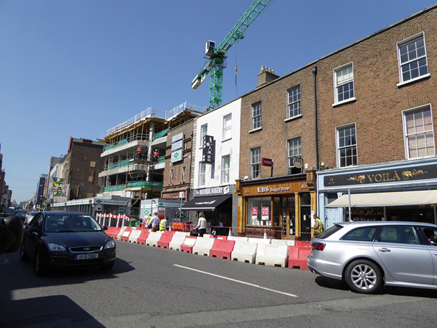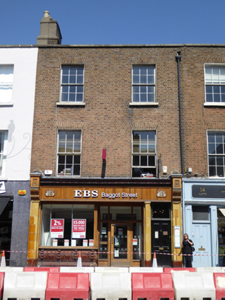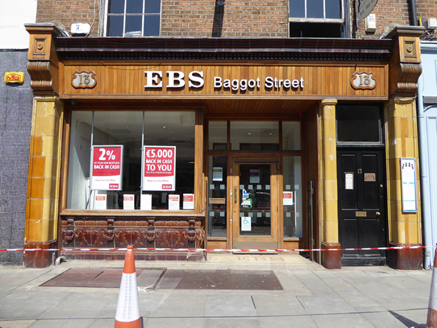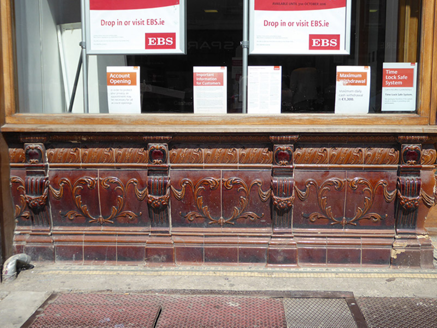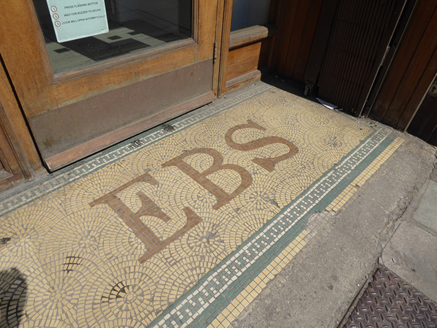Survey Data
Reg No
50100462
Rating
Regional
Categories of Special Interest
Architectural, Artistic
Original Use
House
In Use As
Bank/financial institution
Date
1800 - 1860
Coordinates
316478, 233364
Date Recorded
22/06/2016
Date Updated
--/--/--
Description
Attached two-bay three-storey former house, built c. 1830 as middle of terrace of three in similar row of four. Now in commercial use and having shopfront of c. 1910. M-profile roof, hipped to east of rear span, behind brick parapet with granite coping an parapet gutters; shouldered brick chimneystacks with rendered upper parts; replacement uPVC downpipe. Flemish bond brick walling. Square-headed window openings with patent reveals, painted masonry sills and six-over-six pane timber sliding sashes with angled horns. Coloured tile shopfront with panelled pilasters on bull-nosed plinths, oversize scrolled timber console brackets and panelled stops, dentillated tiled cornice over moulded timber-sheeted fascia with raised fixed lettering, and recent timber display window over elaborately tiled stall-riser with scrolled consoles, swags and foliate mouldings; integral timber and glazed door in glazed timber surrounds, recessed with decorative mosaic tiles to porch having letters 'EBS' inset; secondary door to east end with flanking tiled pilasters, plain transom and recent timber panelled door. Steel trapdoor over basement. Decorative mosaic trim to paving at stall-riser.
Appraisal
A small house adapted for retail use, features ornate elements of a tiled shopfront, albeit with recent timber additions. Despite some fabric alterations, the building is relatively well-retained, and the appearance is greatly enhanced by the decorative mosaic and ceramic tiled shopfront, of which this is a rare survival. Forming part of a short cohesive terrace of similar buildings, No. 13 enriches the historic character of Baggot Street Lower.
