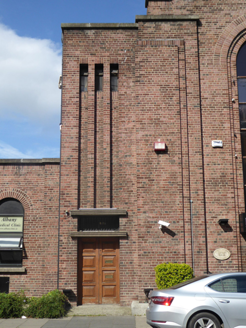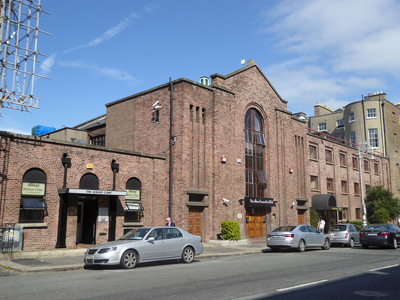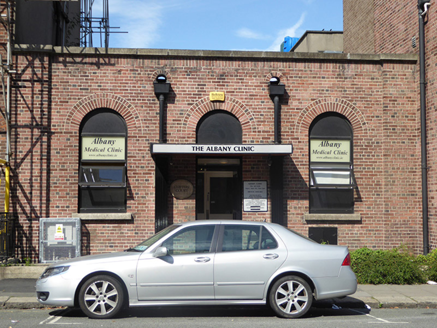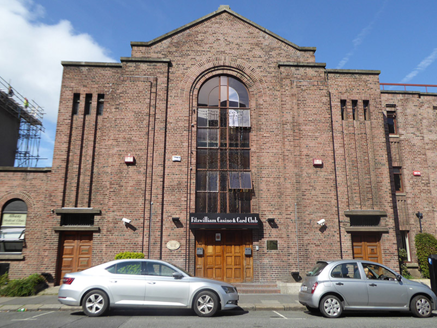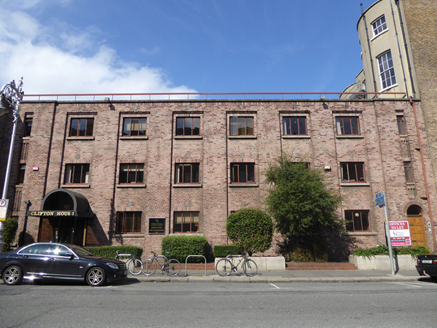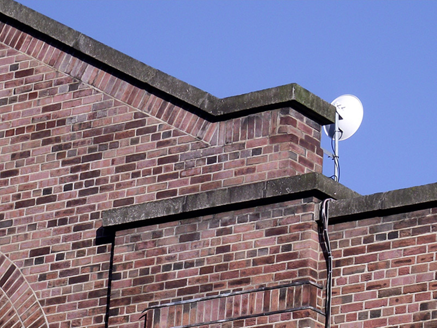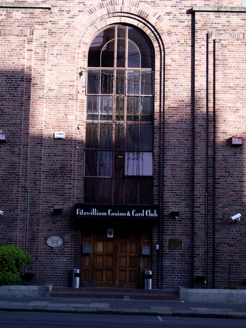Survey Data
Reg No
50100455
Rating
Regional
Categories of Special Interest
Architectural, Artistic
Previous Name
Convent of Marie Reparatrice
Original Use
Church/chapel
In Use As
Casino
Date
1930 - 1950
Coordinates
316723, 233356
Date Recorded
20/06/2016
Date Updated
--/--/--
Description
Attached gable-fronted former church, built c. 1939, having three-bay front facade, now in use as casino and offices, with slightly recessed six-bay three-storey block attached to north and now in use as offices, and slightly recessed three-bay single-storey block to south and now in use as clinic. Pitched slate roof to former church, behind raised east gable, latter having concrete copings and block finial; flat roofs to flanking bays and to flanking blocks, with brick parapets having concrete copings over brick soldier course, parapet gutters, and replacement uPVC downpipes, with steel guard-rail to north block. English garden wall bond red brick walling, stepped profile to sides of gabled bay. Square-headed window openings with concrete sills, brick soldier arches and metal casement windows. Full-height round-headed window opening to gabled bay, with stepped profile brick surrounds, integrated square-headed double-leaf timber-panelled door to ground floor, and recent projecting vinyl fascia; flanking bays have similar doors with transoms and bipartite projecting concrete over-doors, and groups of three diminutive square-headed window openings to upper level of flanking bays to gable-front, with continuous recessed vertical aprons. Openings to north block set within vertically articulated recesses, with cogged brick motif to aprons of narrow end-bay openings; round-headed door openings with brick voussoirs, timber panelled door to north end with plain fanlight and double-leaf glazed uPVC door to south with recent fascia and porch canopy. Three round-headed openings to south block with blocked over-lights, door opening to centre with replacement uPVC door and having projecting canopy fascia on fluted painted timber pilasters. Brick entrance platforms to door openings, with two steps to street. Masonry dwarf walls with planted beds to street.
Appraisal
An Art Deco-styled red brick former convent chapel by the Dublin architectural practice of O'Connor & Aylward. The composition is formed by three distinct blocks, all well proportioned and graded in scale, forming a handsome and well-retained edifice on the west side of Fitzwilliam Street Lower. Breaking gently across a multitude of planes, the brick façade rests comfortably within its Georgian surroundings, with the vertically articulated recesses echoing the verticality of the wider streetscape. It was seemingly used by former Taoiseach Éamon De Valera.
