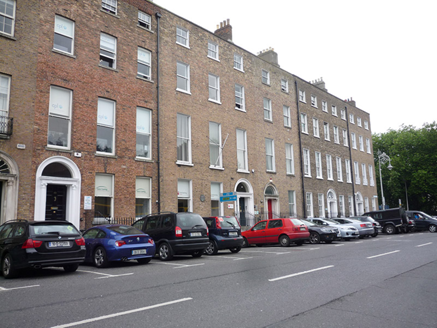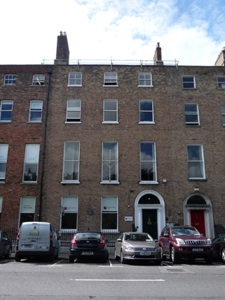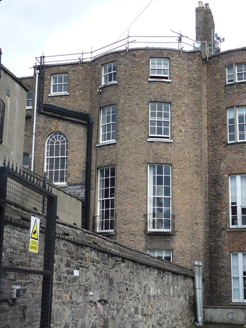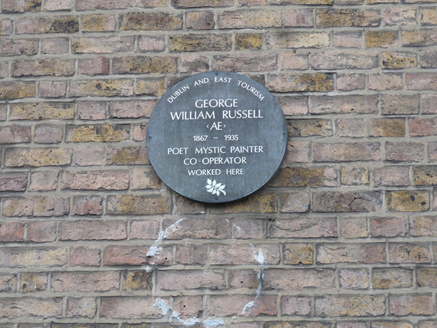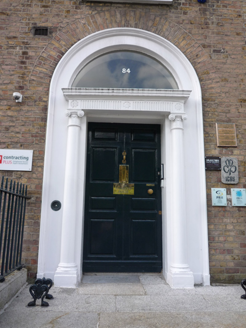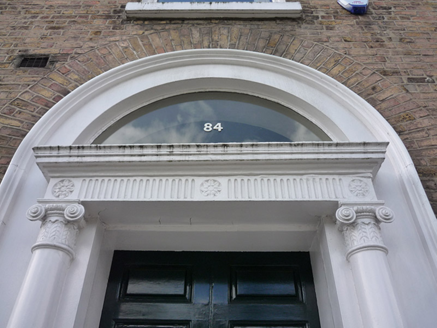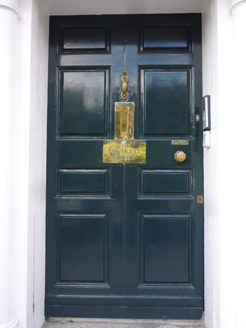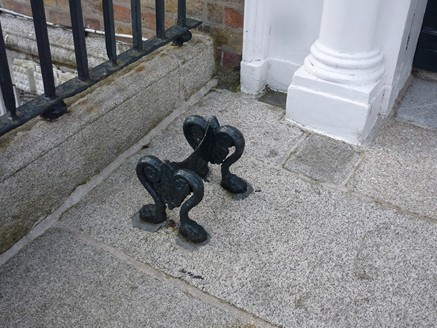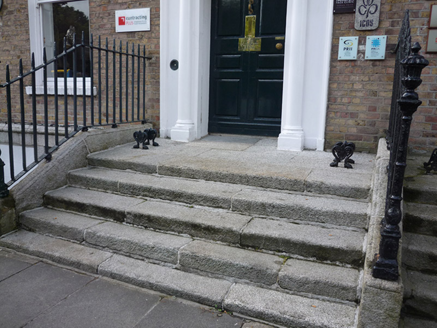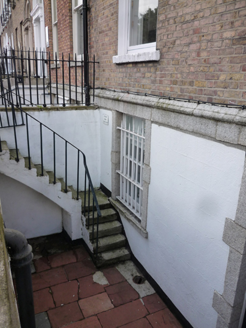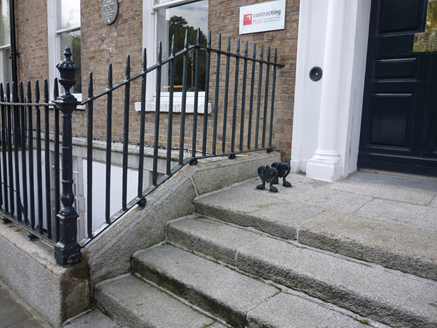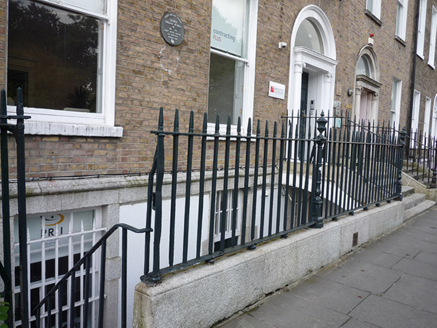Survey Data
Reg No
50100404
Rating
Regional
Categories of Special Interest
Architectural, Artistic
Original Use
House
In Use As
Office
Date
1780 - 1800
Coordinates
316513, 233528
Date Recorded
19/04/2017
Date Updated
--/--/--
Description
Attached three-bay four-storey former house over basement, built c. 1790 as one of terrace of eight (Nos. 80-87), rear projecting forward of properties to each side and having bow to eastern bays, five-bay three-storey return and further higher three-storey east-facing block, possibly formerly ballroom, to south end. Pitched slate roof to front, with brick chimneystacks to party walls, one to west and two to east, and with two hipped roofs to rear perpendicular to street, western shared with neighbouring property with further small hip to east end, and wider curved hip over eastern bays. Pitched slate roof and rendered walls to return, with flat-roofed section to south end with lantern; southernmost block has hipped slate roof, rounded to east, with brick chimneystack to west end and brick walling to east and rendered elsewhere. Square-headed window openings with painted reveals and painted masonry sills. Timber sliding sash windows, front having two-over-two pane to top floor and one-over-one pane to ground, first and second floors; rear elevation has large round-headed margined three-over-six pane stairs window and square-headed openings elsewhere with three-over-three pane to top floor, nine-over-nine pane to first floor and six-over-six pane elsewhere; return has round-headed window openings to top floor with six-over-six pane timber sliding sash windows; southernmost block has nine-over-nine pane windows to top floor and six-over-six pane to lower floors. Round-headed limestone doorcase having moulded linings, cornice and fluted frieze on engaged Ionic columns, plain fanlight and eight-panel timber door with beaded muntin and brass furniture. Granite platform with decorative cast-iron boot-scrapes and five granite steps. Basement area and steps enclosed by wrought-iron railings with decorative cast-iron posts on moulded granite plinths. Casey notes 'very elegant neo-Classical ceilings' to interior.
Appraisal
No. 84 Merrion Square was likely built in conjunction with No. 85. Its overall character of is relatively well-retained, despite the insertion of some replacement fabric, including the windows and fanlight. The good Ionic limestone doorcase serves to enliven the well-balanced, yet otherwise austere façade, whilst the Anthemion design of the boot-scrape is a common Greek Revival motif introduced in the early nineteenth century. The building is enhanced by the intact setting, which contributes to the intact appearance of the square. Developed as part of the Fitzwilliam Estate, Merrion Square is one of the best-preserved Georgian streetscapes in Ireland. The north, east and south sides of the square are lined with terraced houses of eighteenth and nineteenth-century date, while the west side is terminated by the garden front of Leinster House. The houses maintain a relatively uniform building height and design, attributed to standards promoted in Fitzwilliam's leases. Individuality was introduced through the design of doorcases, window ironwork and interior decorative schemes.
