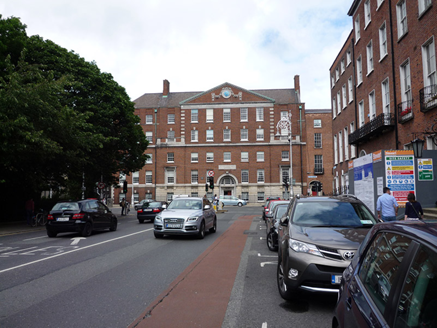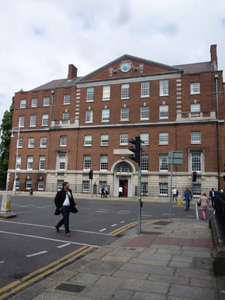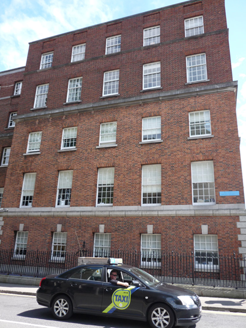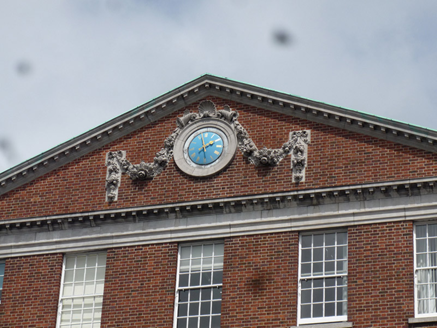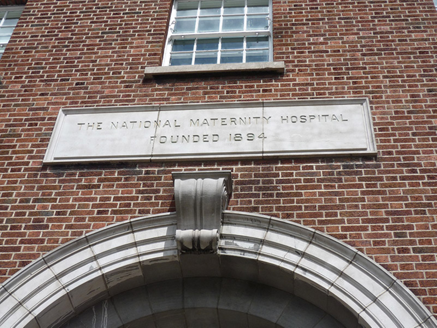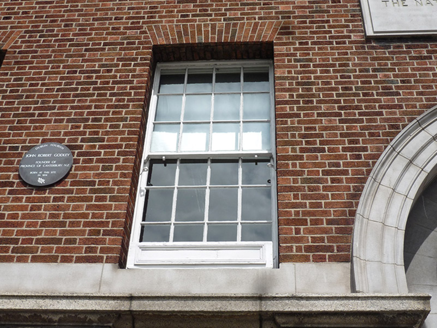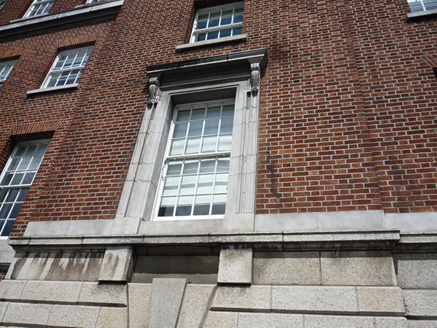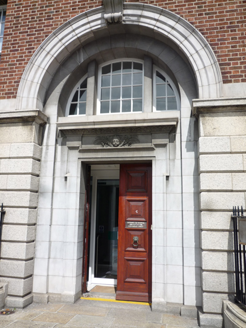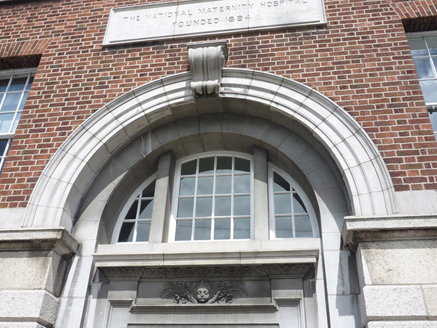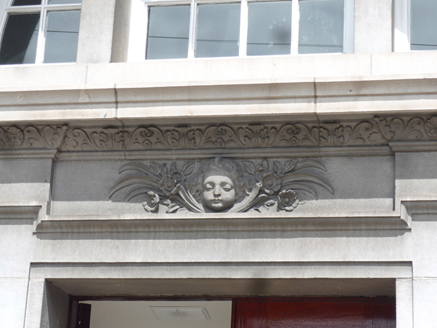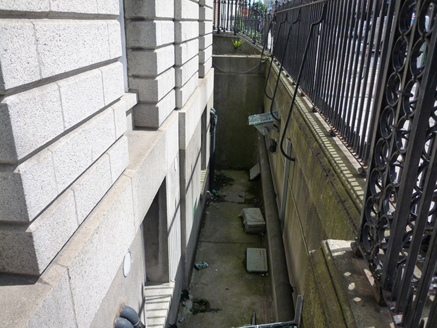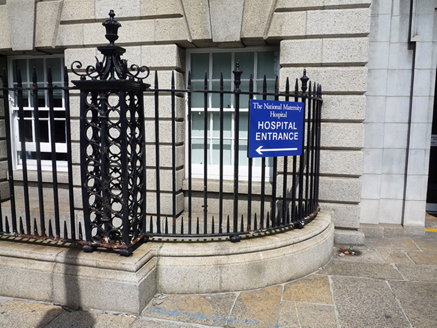Survey Data
Reg No
50100383
Rating
Regional
Categories of Special Interest
Architectural, Artistic, Social
Original Use
Hospital/infirmary
In Use As
Hospital/infirmary
Date
1930 - 1940
Coordinates
316863, 233576
Date Recorded
06/04/2017
Date Updated
--/--/--
Description
Corner-sited ten-bay five-storey L-plan maternity hospital over basement, built c. 1935, with five-bay elevation to west. Front facade comprises shallow pedimented five-bay breakfront, with slightly projecting walling to ground, first and second floors of flanking bays, and having (slightly later?) three western bays slightly recessed. Hipped slate roof, concealed by brick parapets with moulded masonry coping, and having shouldered red brick chimneystacks with terracotta pots, parapet gutters, copper hoppers and downpipes. Pediment has copper-clad roof and brick walls, dentillated masonry cornice on moulded ashlar platband, with clock and carved festoon detailing to tympanum. Flemish bond brown brick walling, except for channel-rusticated granite ground floor to symmetrical bays of front facade, and rendered walling to basement. Granite plinth course over basement, continuous projecting ashlar stringcourse below third floor, sill course to first floor, quoins to upper two floors of breakfront and to ground floor of northwest corner of front facade, recessed panels over fourth floor openings, except for breakfront bays, bay flanking each side of breakfront having balustraded balconettes. Square-headed window openings, diminishing downwards from top floor to second floor, with brick reveals, granite sills, flush granite keys to third floor of breakfront and bay to each side and to ground floor of west elevation, rusticated granite surrounds to breakfront and bay to each side, first floor opening to bay to each side of breakfront has moulded ashlar architrave with lintel cornice on console brackets. English bond buff brick to rear elevation, with masonry coping to parapet, and flush red brick window surrounds. Windows are timber sliding sash with horns, front and west elevation windows being eight-over-eight pane to basement, ground and second floors and non-breakfront bays of top floor, eight-over-twelve pane to third floor, and twelve-over-twelve pane to first floor and to top floor of breakfront. Elliptical-headed main doorway having moulded ashlar archivolt with oversize scrolled keystone, impost intersected by first floor sill course, recessed ashlar surround, tripartite multiple-pane timber fanlight with cut stone mullions, square-headed door opening with lugged architrave carrying entablature with carved foliate cornice and cherub to frieze, and double-leaf panelled mahogany door with brass furniture. Inscribed masonry wall plaque over entrance reads 'The National Maternity Hospital founded 1894'. Door opens onto granite platform bridging basement at pavement level. Basement areas enclosed by curved decorative cast-iron railings with decorative posts, on moulded ashlar granite plinth.
Appraisal
A substantial maternity hospital on the corner of Merrion Square and Holles Street, designed by W.H. Byrne & Sons, which is complimented by the similarly styled and dated block to the north on Holles Street. The hospital complex was built on the site of a row of Georgian houses that included the former Antrim House of about 1775, one of the larger houses built on the square and demolished in 1933. However, the chimneypieces and remnants of joinery and plasterwork were salvaged and reused in the formal rooms of the hospital. The well-balanced exterior is enriched through stonework detailing executed by the Dublin sculptor and stone-carver A.G. Power. The elegant pedimented front façade effectively terminates the vista from Fitzwilliam Street and compliments the Georgian character of Merrion Square. The original hospital was established in 1894, in three Georgian houses on Holles Street. The new complex, completed in 1937, was and still remains the largest maternity hospital in Ireland. The design and facilities drew heavy influence from contemporary hospital design elsewhere in Europe. A landmark building that contributes to the architectural heritage of the district, but also has scientific, cultural and social history importance. Dublin Tourism wall plaque reads 'John Robert Godley founder of Province of Canterbury NZ born at this site in 1814.'
