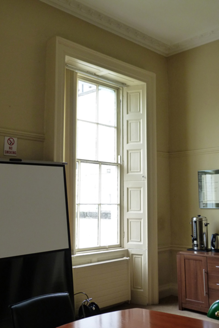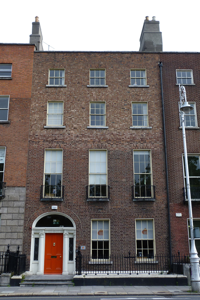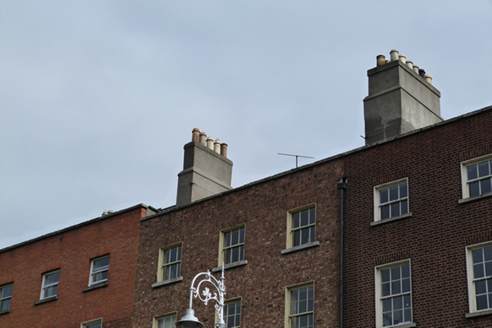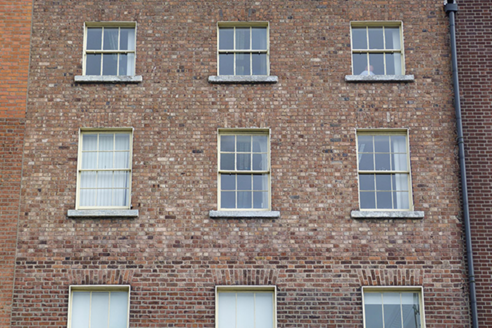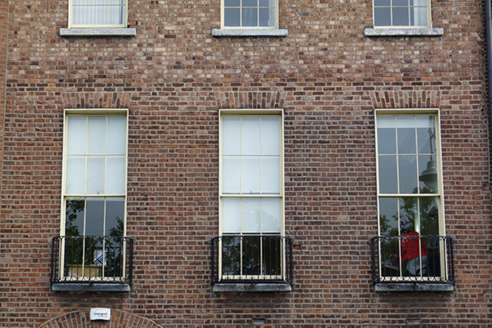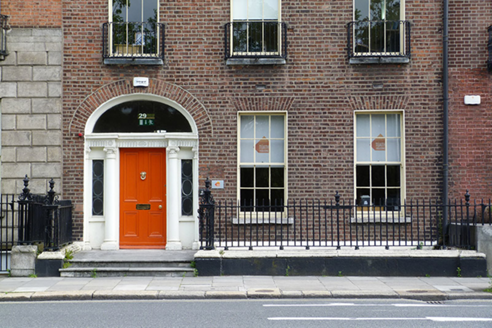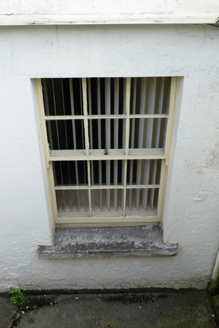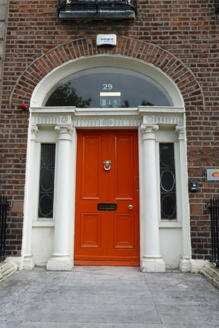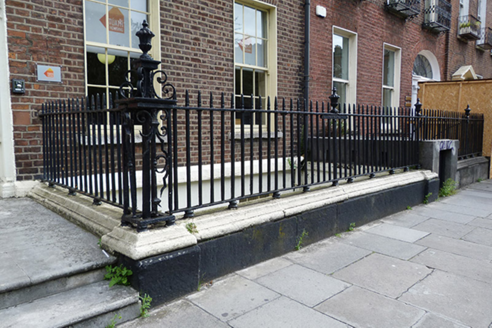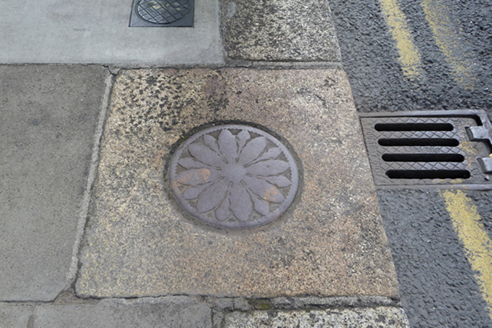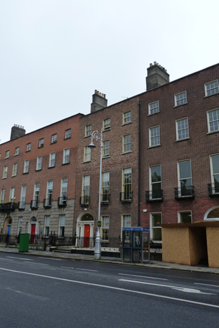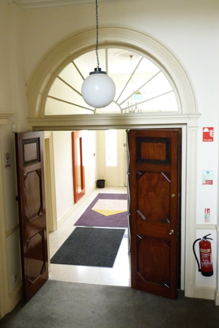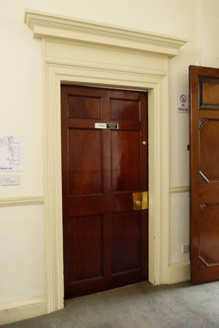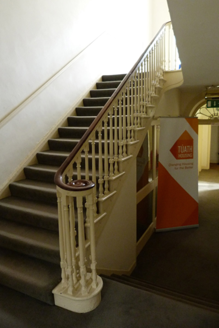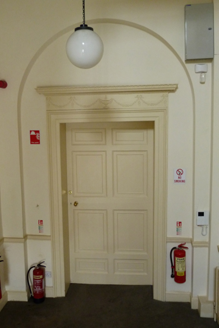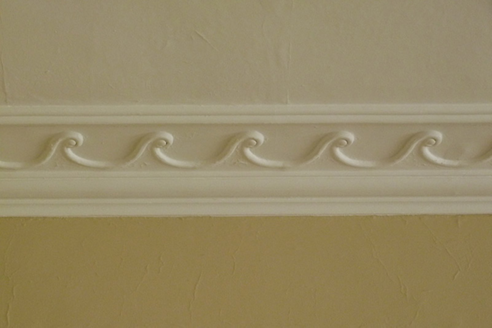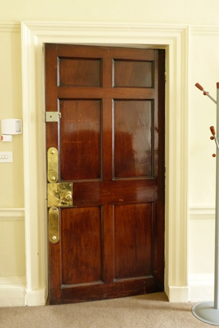Survey Data
Reg No
50100376
Rating
Regional
Categories of Special Interest
Architectural, Artistic
Original Use
House
In Use As
Office
Date
1770 - 1790
Coordinates
316813, 233601
Date Recorded
18/08/2016
Date Updated
--/--/--
Description
Attached three-bay four-storey former house over basement, built c. 1780, with two-storey flat-roof return to rear having flat-roof timber-frame storey above. Now in use as offices. Pitched slate roof to front part, behind refaced brick parapet with granite coping, rear part has hipped lean-to roof to west and hipped roof to east. Shouldered rendered chimneystacks with clay pots. Replacement uPVC rainwater goods to east. Flemish bond red brick walls, refaced above first floor window head level to front elevation and above top floor window head level to rear, on granite plinth course to front, with painted rendered walls to basement. Square-headed window openings, diminishing in height to upper floors, with patent reveals, painted granite sills and timber sliding sash windows, front and rear elevations having three-over-three pane windows to top floor and six-over-six pane elsewhere. Top floor of return has quartet of four-over-four pane timber sliding sash windows flanked by fluted pilasters with simple consoles and having panels above and below and moulded timber cornice. Return entered through round-headed doorway with spoked fanlight. Decorative wrought-iron balconettes to first floor windows to front and rear. Elliptical-headed door opening with rendered linings, fluted frieze, moulded cornice, engaged Ionic columns and respond pilasters framing decorative leaded sidelights; plain fanlight and four-panel timber door with brass furniture. Limestone platform with two bull-nosed limestone steps. Wrought-iron railings enclosing basement area with decorative wrought and cast-iron corner posts on moulded granite plinth. Cast-iron coal-hole covers set in granite flags to footpath. Interior detail of c. 1800 (Casey). Entrance hall and stairs hall have tiled floors, moulded timber picture rail and plasterwork cornices; entrance hall has ceiling rose; stairs hall entered through segmental-headed doorway with panelled pilasters, moulded archivolt and cornice, spoked fanlight and carved timber double-leaf door; stairs hall has timber open-string staircase with turned balusters and mahogany handrail, square-headed door openings with moulded timber architraves and over-doors with moulded cornices; door to landing has square-headed eight-panel door with moulded architrave and cornice and frieze with garlands within segmental-headed recess; ground floor rooms have timber picture rails, marble chimneypieces to east wall, panelled shutters and window backs to windows, and scrolled plasterwork cornice; ground floor rear room has six-panel door. Yards and three-bay two-storey building to rear with pitched roof.
Appraisal
No. 29 Merrion Square is among a number of houses on the north side of the square, attributed to George Ensor. The Adamesque doorcase, with Ionic columns and sidelights, provides an attractive focal point to the otherwise modest façade. The interior has modest plasterwork detailing and fine joinery work and chimneypieces. The street setting is intact and there is an early cast-iron coal-hole cover retained to the front. The building makes a strong contribution to the early character and architectural significance of this notable architectural set-piece square, which has been well retained along this northern stretch. No. 29 was built as part of the original development of the Georgian square. Laid out as part of the Fitzwilliam Estate, it is one of the best-preserved Georgian streetscapes in Ireland. The north, east and south sides of the square are lined with terraced houses of eighteenth and nineteenth-century date, while the west side is terminated by the garden front of Leinster House. The houses maintain a relatively uniform building height and design, attributed to standards promoted in Fitzwilliam's leases. Individuality was introduced through the design of doorcases, ironwork and interior decorative schemes.
