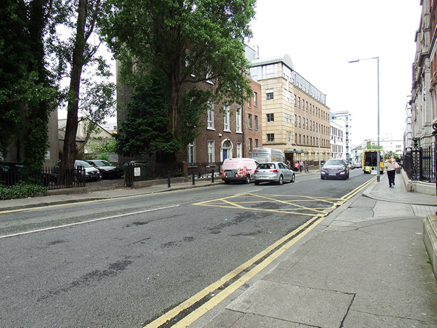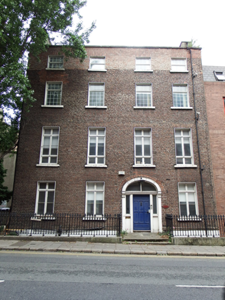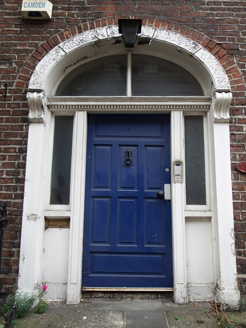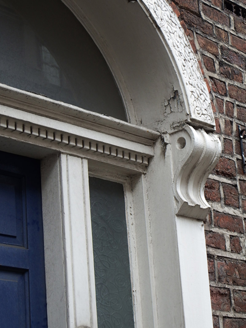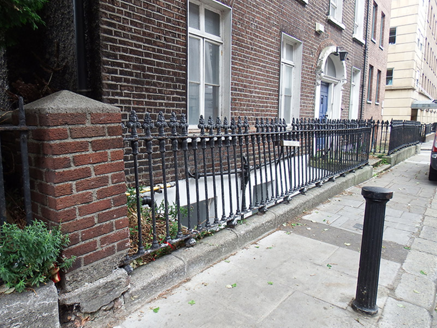Survey Data
Reg No
50100346
Rating
Regional
Categories of Special Interest
Architectural, Artistic
Original Use
House
In Use As
Office
Date
1780 - 1820
Coordinates
316847, 233624
Date Recorded
07/09/2016
Date Updated
--/--/--
Description
Attached four-bay four-storey former house over basement, built c. 1800, having three-storey return to rear. Now in use as offices. Pitched roof with terracotta ridge tiles, rooflights to rear, rebuilt red brick parapet to front with masonry coping, rendered chimneystacks to north and south ends with concrete copings, concealed gutters, and with cast-iron and replacement uPVC rainwater goods to rear, and with pitched roof to return. Flemish bond buff brick walling over painted rendered basement walling, wetdashed render to south elevation and ruled-and-lined render to rear. Square-headed window openings, diminishing in height to upper floors, with painted masonry sills, painted rendered reveals, unpainted reveals to rear, round-headed openings to return, replacement bipartite timber casements to ground and first floors with integrated fixed over and lower lights, and replacement uPVC windows to upper floors and basement, latter having steel grilles. Some timber sliding sash windows to rear, one-over-one pane to first floor, three-over-three pane to top floor. Elliptical-headed doorcase with painted rendered surrounds having plain pilasters with simple scrolled consoles, vermiculated archivolt, panelled pilasters to doorway, dentillated lintel cornice, replacement fanlight and sidelights, and replacement eight-panel timber door with painted door furniture. Granite entrance platform with cast-iron boot-scrape and two steps to street. Decorative cast-iron railings on granite plinths enclosing basement areas. Recent doors to basement beneath entrance platform. Rendered wall enclosing rear yard.
Appraisal
An early nineteenth-century Georgian house displaying well-balanced proportions, graded fenestration and a large elliptical-headed doorcase. The setting is also largely intact. Although well-preserved in comparison with neighbouring buildings on the west side of the street, the replacement windows and alterations to the doorcase detract from the character. Largely dominated by the landmark National Maternity Hospital buildings opposite, the street is otherwise characterized by twentieth-century office blocks and recent Georgian pastiche buildings. Apparently the oldest surviving building on the street, No. 1 is an important remnant of the early character of this thoroughfare and, despite the fabric alterations, contributes to the architectural interest of the historic core of south central Dublin.
