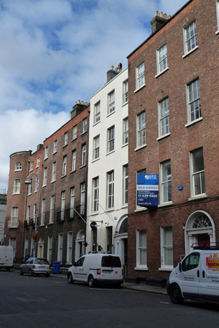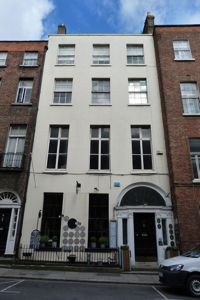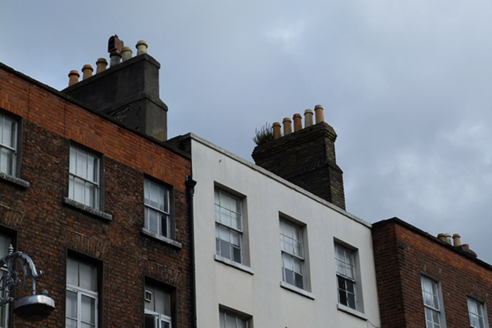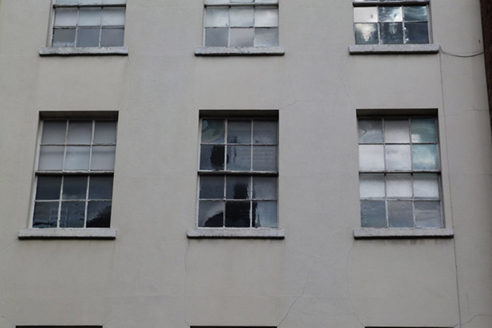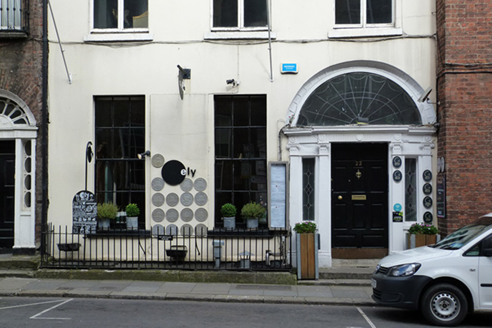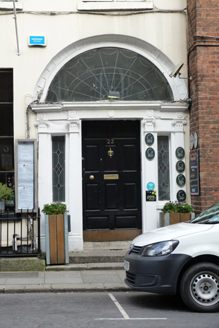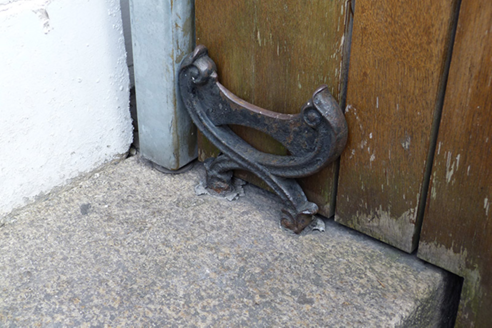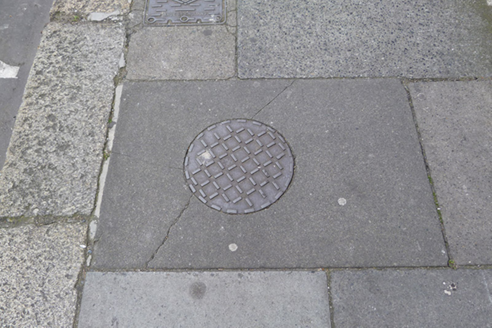Survey Data
Reg No
50100294
Rating
Regional
Categories of Special Interest
Architectural, Artistic
Original Use
House
In Use As
Restaurant
Date
1780 - 1800
Coordinates
316352, 233362
Date Recorded
30/07/2016
Date Updated
--/--/--
Description
Attached three-bay four-storey former house over concealed basement, built c. 1790, projecting slightly from street line at rear. Now in use as restaurant. Pitched slate roof to front, parallel to street, hidden behind rendered parapet with granite coping, and unequal hipped roofs to rear, perpendicular to street. Shouldered chimneystacks (one rendered and one brick) to party walls with clay pots, parapet gutters and with cast-iron rainwater goods to south end. Painted rendered walls over painted granite plinth course; rendered to rear. Square-headed window openings, diminishing in height to upper floors, with rendered reveals and painted granite sills. Replacement bipartite timber casement windows to first floor with transom lights, and elsewhere six-over-six pane timber sliding sash windows, some with early glass; apparently timber sash windows to rear. Round-headed tripartite door opening with fluted frieze and cornice on engaged Ionic pilasters, full-width leaded fanlight with coved surround and stained-glass sidelights, and nine-panel timber door. Granite platform with cast-iron boot-scrape and two granite steps. Wrought-iron railings on granite plinth enclosing concealed basement area. Cast-iron coal-hole cover set in granite flag to footpath. Casey (2005) notes neo-Classical plasterwork to interior.
Appraisal
No. 22 forms par of a terrace of four houses, nos. 19-22, built by Charles Thorp in the late eighteenth century. This house and other three maintain a relatively uniform building height and design with its neighbours, but individuality is introduced through the design of doorcases, ironwork and interior decorative schemes. The retention of some handmade glass in the second and third floor windows adds further interest. The doorcase, complete with fanlight set within a coved surround, provides an architectural focal point in the otherwise restrained façade, and the intact setting contributes to the integrity of the Georgian streetscape. Ely Place was laid out, along with neighbouring Hume Street, on lands leased by Gustavus Hume from the Blue Coat School in 1768. Development began on the east side of the street with the construction of Ely House and the street is now characterized by the late Georgian architecture typical of this part of the city.
