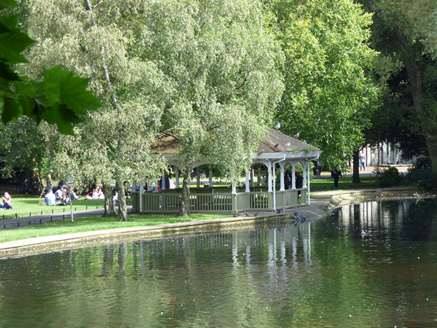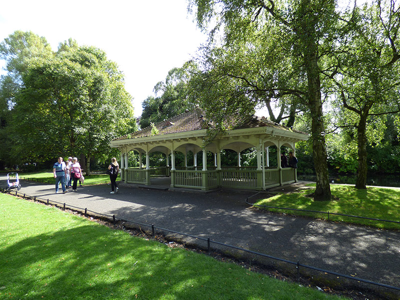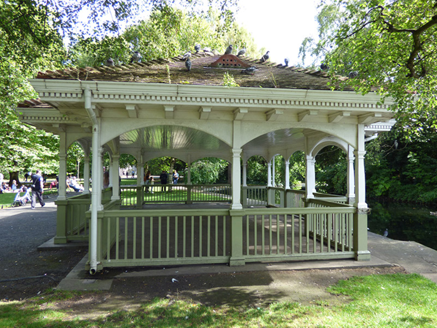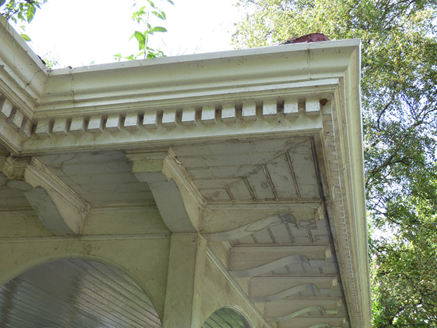Survey Data
Reg No
50100263
Rating
Regional
Categories of Special Interest
Architectural, Artistic, Social
Original Use
Gazebo
In Use As
Gazebo
Date
1895 - 1900
Coordinates
316113, 233432
Date Recorded
24/08/2016
Date Updated
--/--/--
Description
Freestanding five-bay timber pavilion, built c. 1898, open on all sides with shallow breakfront to central three bays (north and south elevations) and having two-bay east and west elevations. Hipped clay tile roof, with projecting pitched roofs to east and west with hipped ends, deep overhanging eaves on profiled timber console brackets to timber-sheeted soffits, ogee-profile gutters on dentillated timber cornice, and replacement uPVC downpipes. Bays defined by freestanding stylized timber pilasters with egg-and-dart moulded capitals over tall pedestals, segmental-headed openings with timber balustrade having simple stick-balusters and moulded timber handrail, and with entrance opening to central bay of north elevation. Painted timber-sheeted ceiling, cementitious flooring. Builder's mark to entrance reading 'Langley/Dublin'. Located at north side of ornamental lake, within landscaped gardens of Saint Stephen's Green.
Appraisal
An open-sided timber pavilion, built as part of the reordering of St. Stephen's Green. It is an attractive feature that creates an effective focal point along the north side of the pond, contributing strongly to the character of a park that is one of the key urban set-pieces in Dublin City. The large ornamental lake, overlooked by the pavilion, constitutes a significant part of the overall ensemble. The previous promenade-style gardens were redesigned to create a picturesque layout arranged around a central parterre by architect J.F Fuller and landscape designer William Shepherd. Work was carried out by Pulham and Sons and was funded by Arthur E. Guinness, who had a house on the south side of the Green.







