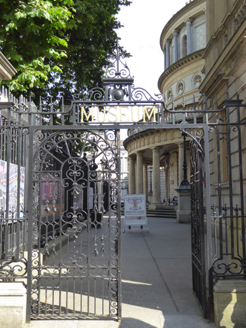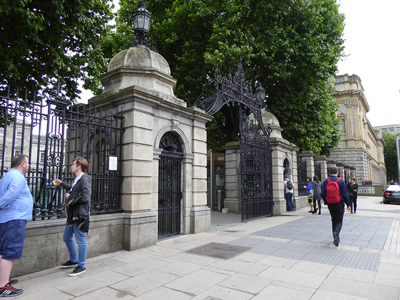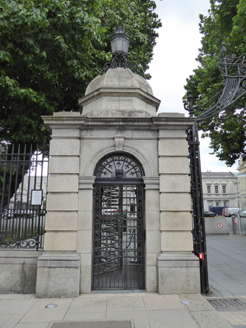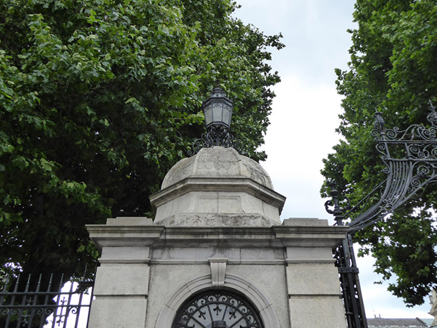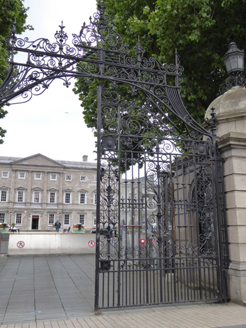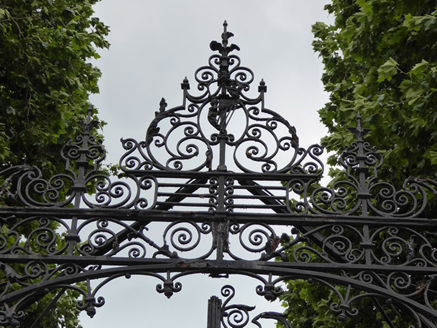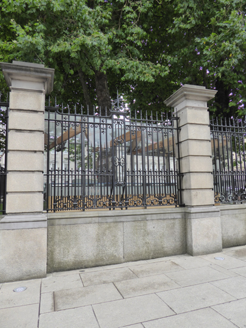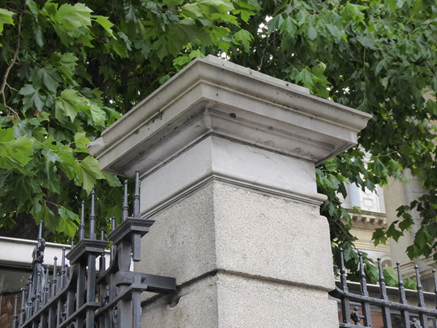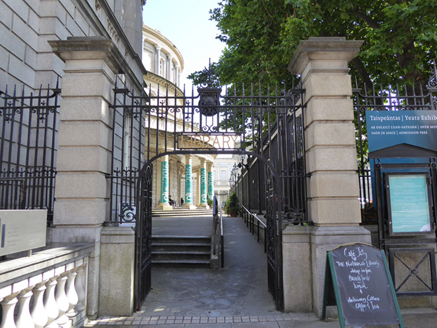Survey Data
Reg No
50100220
Rating
Regional
Categories of Special Interest
Architectural, Artistic, Technical
Original Use
Gates/railings/walls
In Use As
Gates/railings/walls
Date
1880 - 1890
Coordinates
316271, 233675
Date Recorded
08/08/2016
Date Updated
--/--/--
Description
Entrance screen, erected c. 1885, to forecourt to Leinster House and the entrances to the National Library and Museum. Central vehicular entrance comprising ornate wrought-iron double-leaf gate with curlicues and medallions and surmounted by similarly ornate arch having central harp motif. Gateway attached to square-plan entrance pavilion to each side. Each pavilion has Portland stone walling with channelled corner pilasters, moulded cornice and cut granite plinth with moulded Portland stone coping, and with cyma-recta profile domed stone roof having recessed panel to base of front face, moulded cornice, and hexagonal-plan wrought-iron lamp standard, round-headed doorway to east and west elevations having moulded archivolts with scrolled keystones springing from impost mouldings, decorative wrought-iron gates having similar fanlights with glazing, and having metal turnstile to interior. South pavilion has additional recent glazed visitor security entrance. Window openings to north and south elevations have similar detailing and timber casement windows. Decorative wrought-iron railings flanking pavilions on similar base and having channelled piers with similar detailing to pavilion pilasters. Screen terminated at each end by entrance gateway to National Library (north), comprising pseudo-three-centred decorative double-leaf gate with decorative wrought-ironwork above and to sides, latter on high plinth, and overhead is lettering 'Library' and finial; differently detailed double-leaf gate to National Museum to south, having lower plinths to each side and lettering 'Museum' and finial overhead.
Appraisal
A screen of gates, pavilions and railings enclosing the Kildare Street frontage of Leinster House which, at the time of construction in the late nineteenth century, was the headquarters of the Royal Dublin Society. The screen was designed by Thomas Newenham Deane and Son and replaced an earlier gatehouse attributed to Richard Castle (d. 1751) comprising a boldly rusticated triumphal arch. Finely cut Portland stone, silver-grey granite dressings, and elaborate iron work supplied by J. and C. McGloughlin and Company (established 1875) of Great Brunswick Street [Pearse Street], all combine to produce a fitting entrance to Leinster House which, since 1924, has been the seat of the Oireachtas (National Parliament of Ireland).
