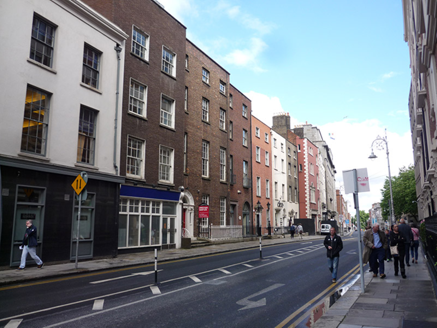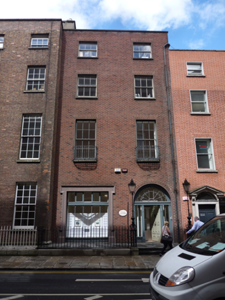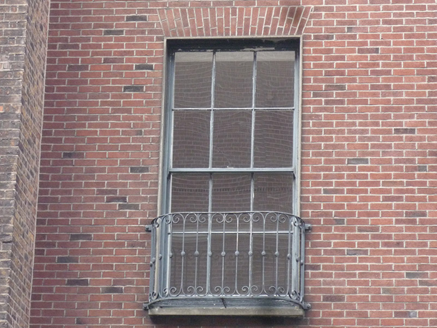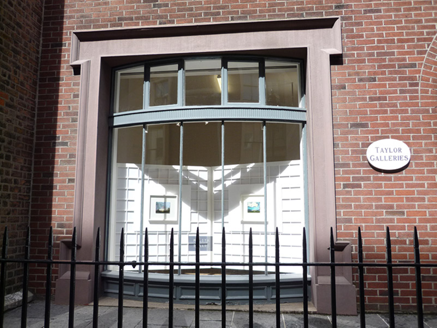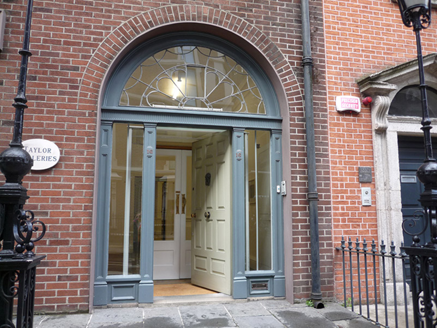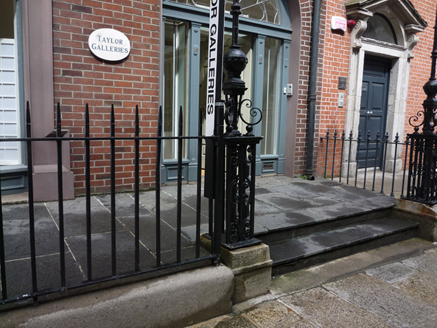Survey Data
Reg No
50100196
Rating
Regional
Categories of Special Interest
Architectural, Artistic
Original Use
House
In Use As
Museum/gallery
Date
1750 - 1770
Coordinates
316189, 233519
Date Recorded
01/07/2016
Date Updated
--/--/--
Description
Attached two-bay four-storey former house over concealed basement, built c. 1760, remodelled in late twentieth century, with two-storey recent extension to rear. Now in use as art gallery. Triple-pitch roof, front pitch hipped to north end, middle pitch narrower and having some glazing. Rendered chimneystacks to south party wall of front and rear roofs, with terracotta pots. Roof set behind parapet wall with cement copings and concealed gutters and cast-iron downpipes. Machined brown brick walling laid to Flemish bond, with ruled-and-lined render to rear and south elevations. Square-headed window openings, diminishing in height to upper floors, having rendered reveals, concrete sills and timber sliding sash windows with profiled horns, six-over-six pane to first floor with bowed cast-iron balconettes, and three-over-three pane to top two floors. Full-height shallow bowed timber display window to ground floor with timber panelled aprons and top-lights over fluted cornice, set in lugged painted rendered architrave. Round-headed timber casement and square-headed pivoting casement to south gable of return with iron grilles. Replacement timber sliding sashes to rear elevation. Round-headed door opening with rendered reveals and doorcase comprising slender panelled pilasters and entablature with fluted frieze, full-height sidelights over panelled aprons, decorative leaded fanlight, and replacement timber panelled door. Door opens onto recent stone platform, extending across ground floor level, with two steps to street, flanked by wrought and cast-iron lamp standards on moulded granite plinths, and wrought-iron railings to street edge on rendered granite plinth. Adjoining row to south slightly advanced from street-line.
Appraisal
A mid-eighteenth-century Georgian house, which was remodelled and refaced in the latter half of the twentieth century with some loss of historic fabric and detailing. However, the building retains the well-balanced proportions and graded fenestration pattern typical of the period and is enriched with a good doorcase with a pretty fanlight. The bowed shopfront window adds a further layer of interest, illustrating the development of the building from a domestic property to a commercial premises. No. 16, along with the three adjoining buildings to the north, is set back from the street-line, as shown on Rocque's map of 1757. Formerly known as Coote Lane, Kildare Street was widened and renamed in 1745 when work on Kildare (Leinster) House began, the street soon becoming an exclusive residential thoroughfare. In conjunction with the similarly dated houses to each side, No. 17 makes an important contribution to the early character of Kildare Street, which has been fairly well retained along this stretch.
