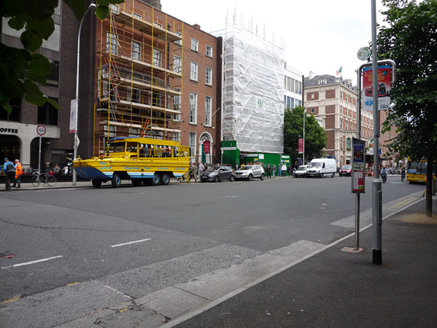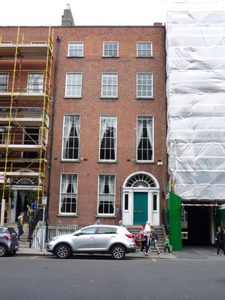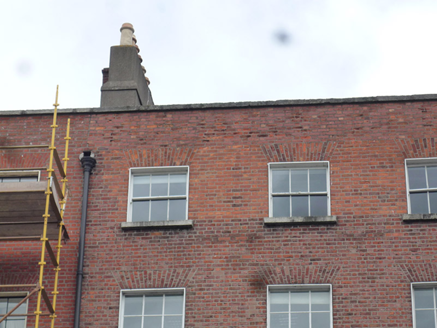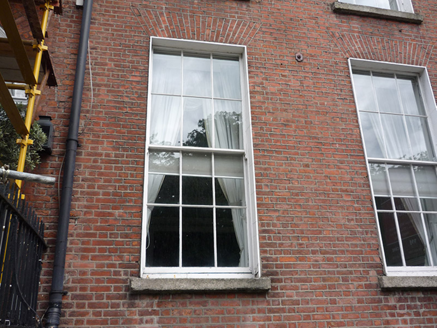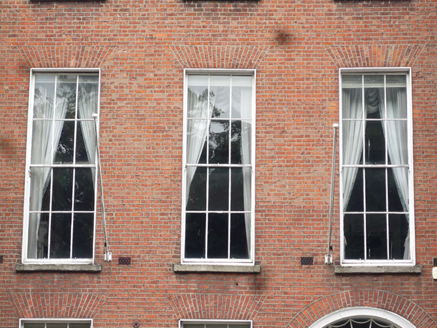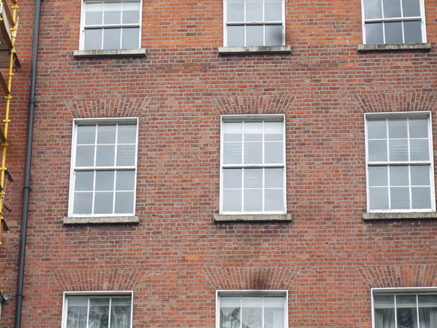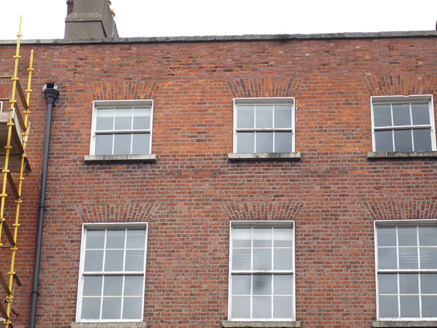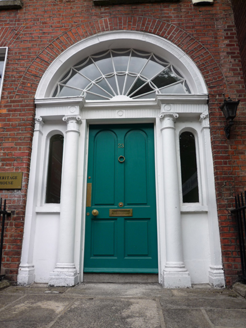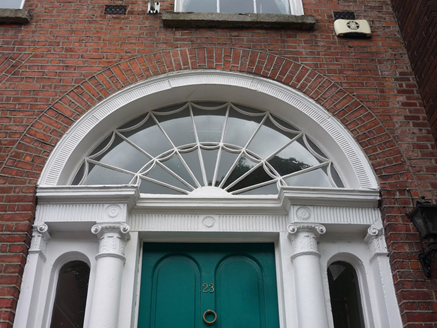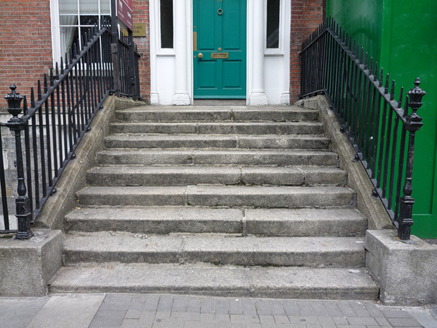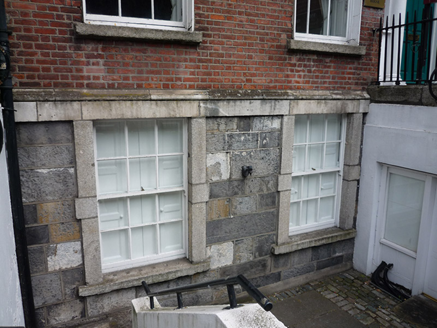Survey Data
Reg No
50100189
Rating
Regional
Categories of Special Interest
Architectural, Artistic
Original Use
House
In Use As
Office
Date
1785 - 1795
Coordinates
316144, 233499
Date Recorded
11/07/2016
Date Updated
--/--/--
Description
Attached three-bay four-storey former house over basement, built c. 1790 as one of pair with No. 22. Fully abutted to rear. Now in use as offices. Slate roof, pitched to front and parallel to street, behind red brick parapet with concrete coping, and cast-iron rainwater goods; two unequal hipped roofs to rear, perpendicular to street, with leaded valley between; tall shouldered rendered chimneystack to west and red brick chimneystack to east. Flemish bond red brick walling, partly rebuilt above top floor sill level, tooled ashlar limestone to basement with granite coping, and rendered walling below bridged entrance. Square-headed window openings with painted rendered reveals, granite sills, having granite block-and-start surrounds to basement; timber sliding sash windows with ogee horns, three-over-three pane to top floor and six-over-six pane elsewhere. Round-headed entrance doorway with painted doorcase having engaged Adamesque Ionic columns with pilaster responds flanking round-headed sidelights, with fluted entablature and stepped cornice, cobweb fanlight with fluted archivolt, and door having four raised panels and brass furniture. Granite platform bridging basement, with nine granite steps. Wrought-iron railings with decorative cast-iron posts on granite plinth wall with moulded granite coping, and basement accessed by wrought-iron gate and concrete steps.
Appraisal
An elegant late eighteenth-century house, forming a pair with the similarly proportioned No. 22. The Georgian façade is distinguished by a tripartite Ionic doorcase. The setting is intact. The site of Nos. 22-23 was purchased by Thomas Lighton, a grocer from Strabane who made his fortune with the East India Company. No. 22 was built for Lighton and No. 23 for architect, David Weir, who probably designed both. No. 23 was thoroughly refurbished with reproduction joinery, plasterwork and chimneypieces in 1989 when an office development was built in the gardens. Saint Stephen's Green developed in a more ad hoc fashion than the other mid eighteenth-century squares, which is evident in the range of styles and irregularities in street frontage. Nos. 22-23 contribute significantly to the architectural heritage of Saint Stephen's Green, although they appear somewhat isolated within the context of late twentieth-century developments to each side.
