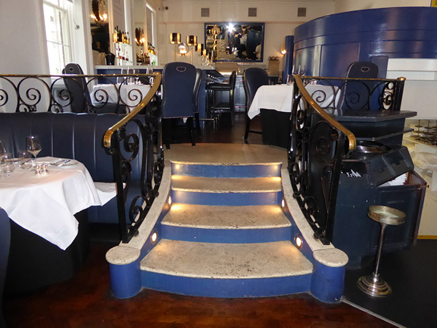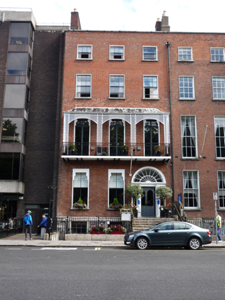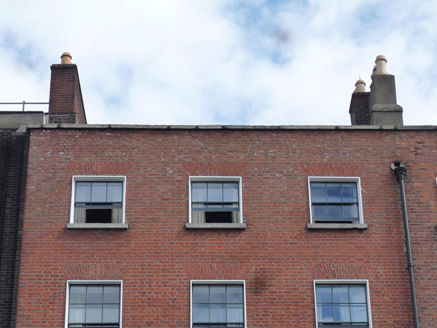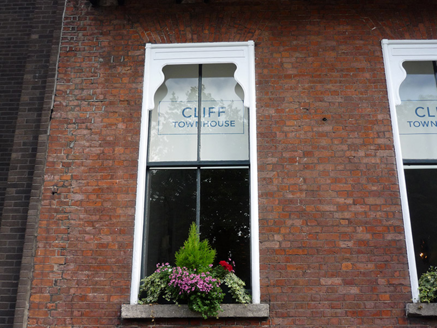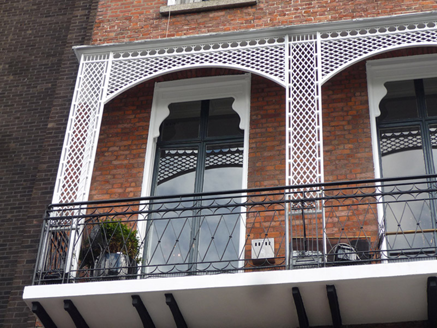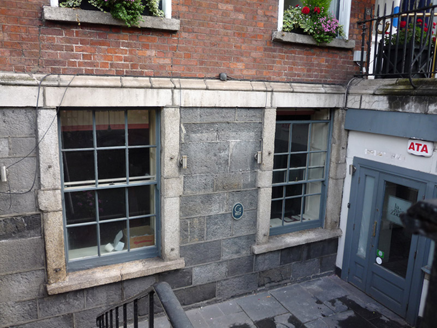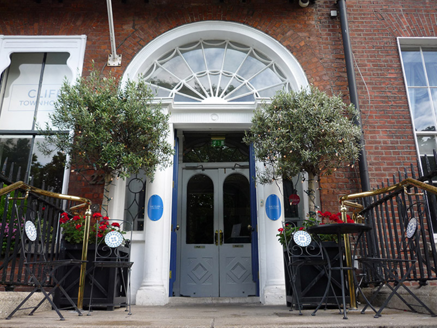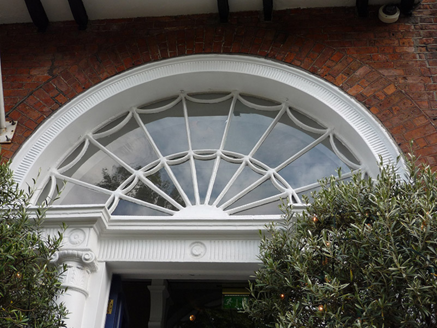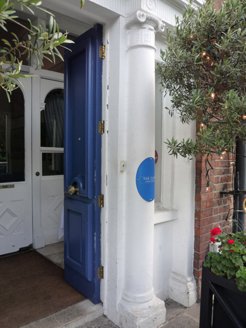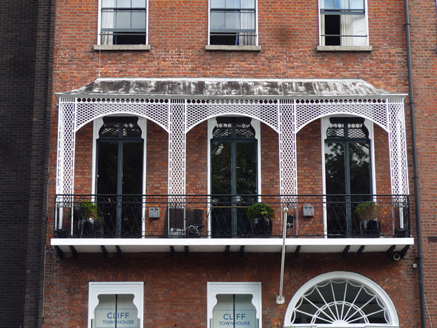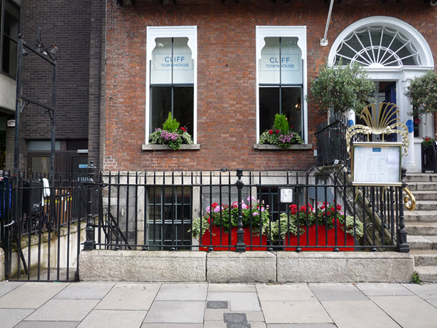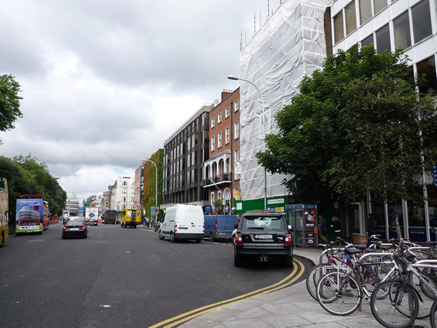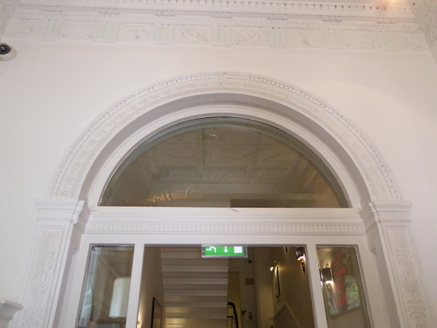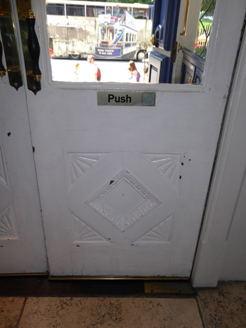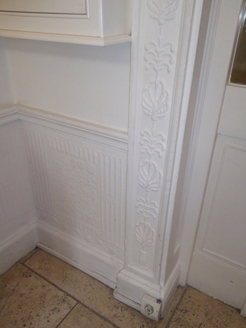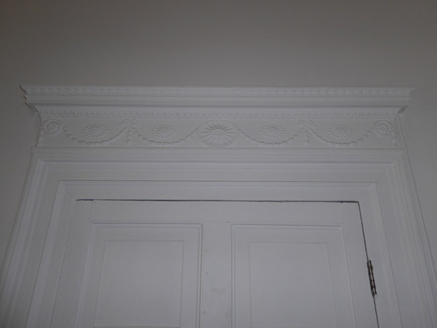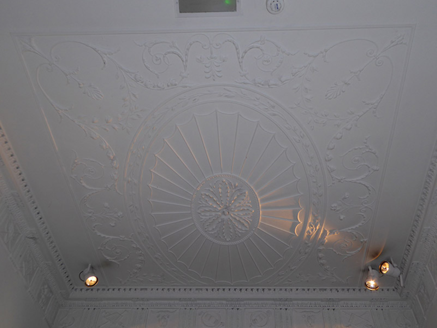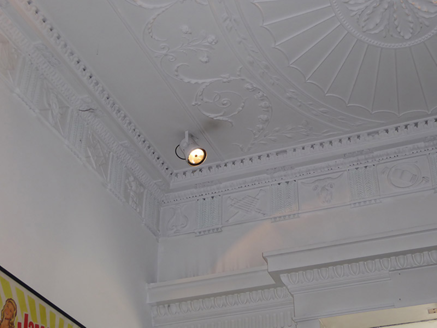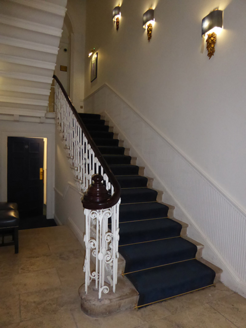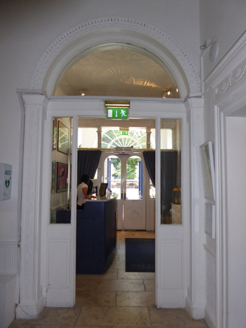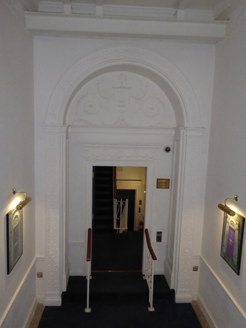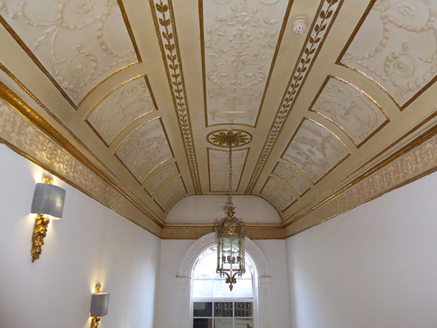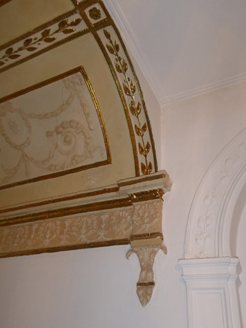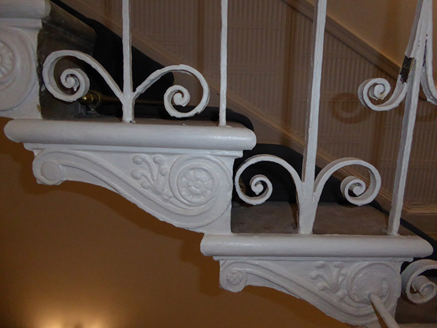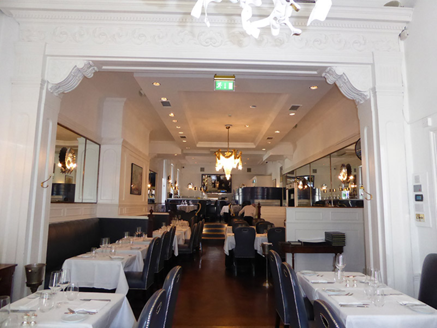Survey Data
Reg No
50100188
Rating
Regional
Categories of Special Interest
Architectural, Artistic
Previous Name
Friendly Brothers' Club
Original Use
House
Historical Use
Gentlemens club
In Use As
Hotel
Date
1785 - 1795
Coordinates
316135, 233503
Date Recorded
29/07/2016
Date Updated
--/--/--
Description
Attached three-bay four-storey former house over basement, built c. 1790 as one of pair with No. 23, altered c. 1850 and c. 1885. Fully abutted to rear. Now in use as hotel. Slate roof, behind reconstructed red brick parapet with masonry copings, front roof being pitched and running parallel to street, and rear having two unequal hipped roofs perpendicular to street; rendered and brick shouldered chimneystacks to east with terracotta pots, rebuilt red brick chimneystack to west with yellow clay pots; concealed gutters and cast-iron downpipes. Flemish bond red brick walling, rebuilt to upper two floors, on granite plinth over ashlar limestone basement walling. Square-headed window openings, diminishing in height to upper floors, with painted rendered reveals, painted granite sills, and having raised granite surrounds to basement. Timber sliding sash windows, two-over-two pane to ground floor with timber pelmets, six-over-six pane to second floor and basement, and three-over-three pane to top floor; tall timber casements to first floor with timber pelmets and overlights. Decorative continuous latticed ironwork balconette to first floor, with bell-cast lean-to lead roof. Round-headed painted masonry doorcase, having engaged Ionic columns, respond quarter-pilasters, stepped entablature with fluted rosetted frieze, cobweb fanlight in fluted architrave, decorative leaded margin-lights with replacement glazing, and double-leaf timber panelled door with torus-mouldings and brass furniture. Granite platform bridging basement, with nine granite steps to street level. Basement enclosed by wrought-iron railings with decorative corner posts on moulded granite plinth. Separate entrance gate leads to masonry staircase and wrought-iron handrail accessing basement area. Replacement timber glazed door with sidelight accesses interior below bridged platform. Interior has standard two-room plan flanked by entrance and stair halls. Ground floor rooms amalgamated c. 1885. Three-bay first floor front drawing room adjoined by two-bay room to rear, with replacement suspended ceilings. Entrance hall has enriched Doric frieze, contrasting with recent anthemion ornament in arch frames. Stairs hall has dog-leg Portland stone stairs with wrought-iron balusters and mahogany handrail terminating in whorl, and coffered barrel-vaulted roof with gilding. First floor rooms have neo-Classical ceilings. Decorative round-arch entrance to extension at stairs landing.
Appraisal
A late eighteenth-century house, built for Thomas Lighton, a grocer who made his fortune with the East India Company. The house was likely designed by the architect David Weir, who designed Nos. 22-23, and lived in No. 23. No. 22 is the better preserved of the pair, although it was altered about 1885, with works that including amalgamating the principal ground floor rooms, along with other alterations carried out by McCurdy Mitchell. The house retains the well-balanced proportions and graded fenestration pattern typical of the period and is enriched with a good doorcase, the elegant trellis balcony and elongated windows to the first floor. The building boasts attractive neo-Classical plasterwork. Office development in the gardens of the pair, built 1989. The street frontage of the house offers an intact setting, complete with its cast-iron railings with decorative posts. No. 22, along with its neighbour, makes a strong contribution to the early character of Saint Stephen's Green.
