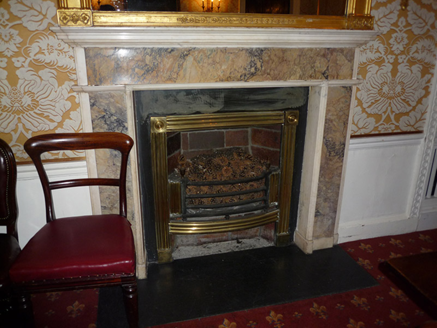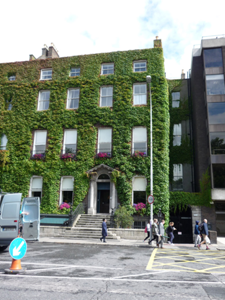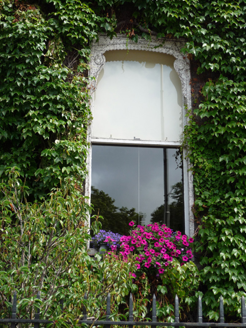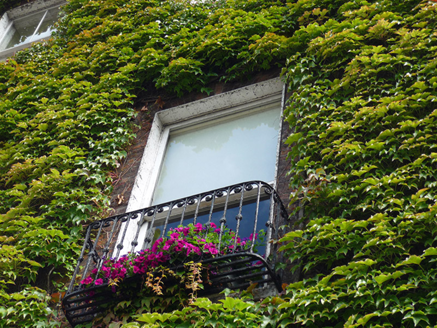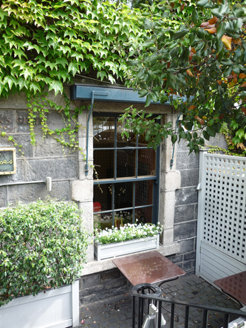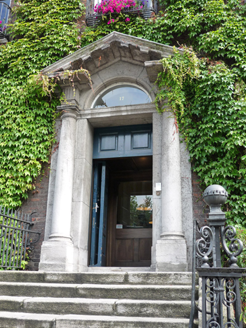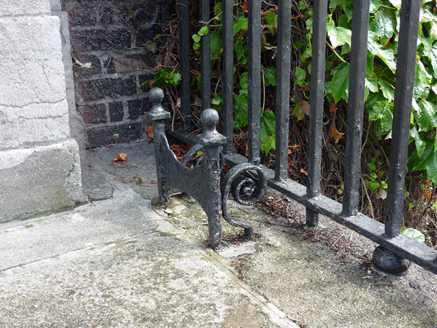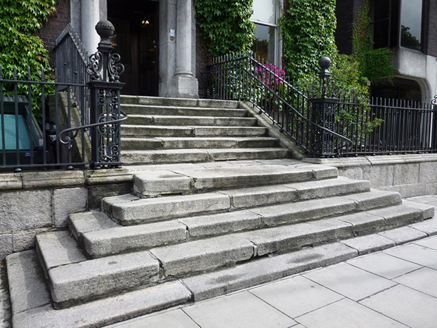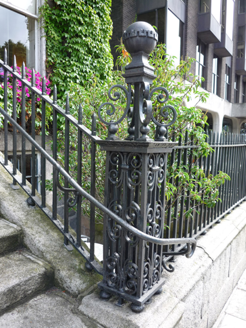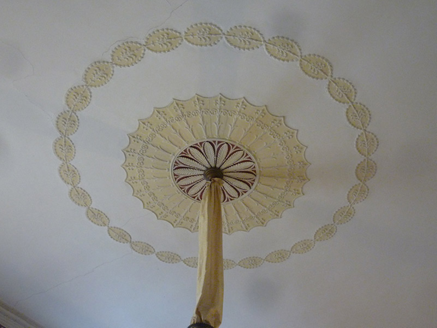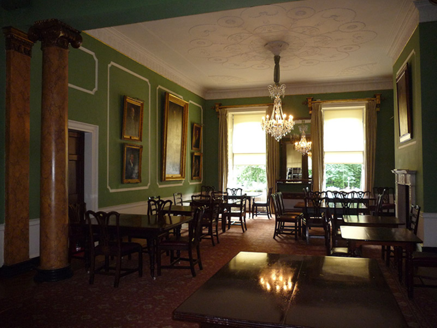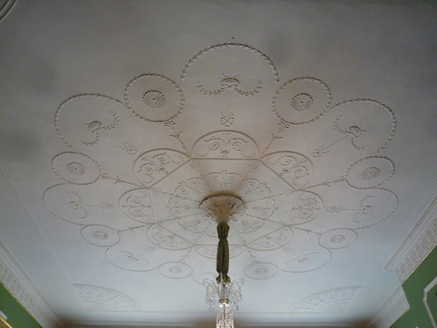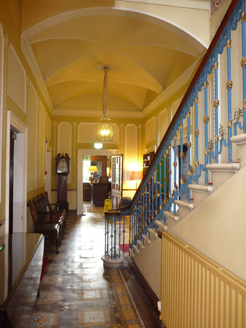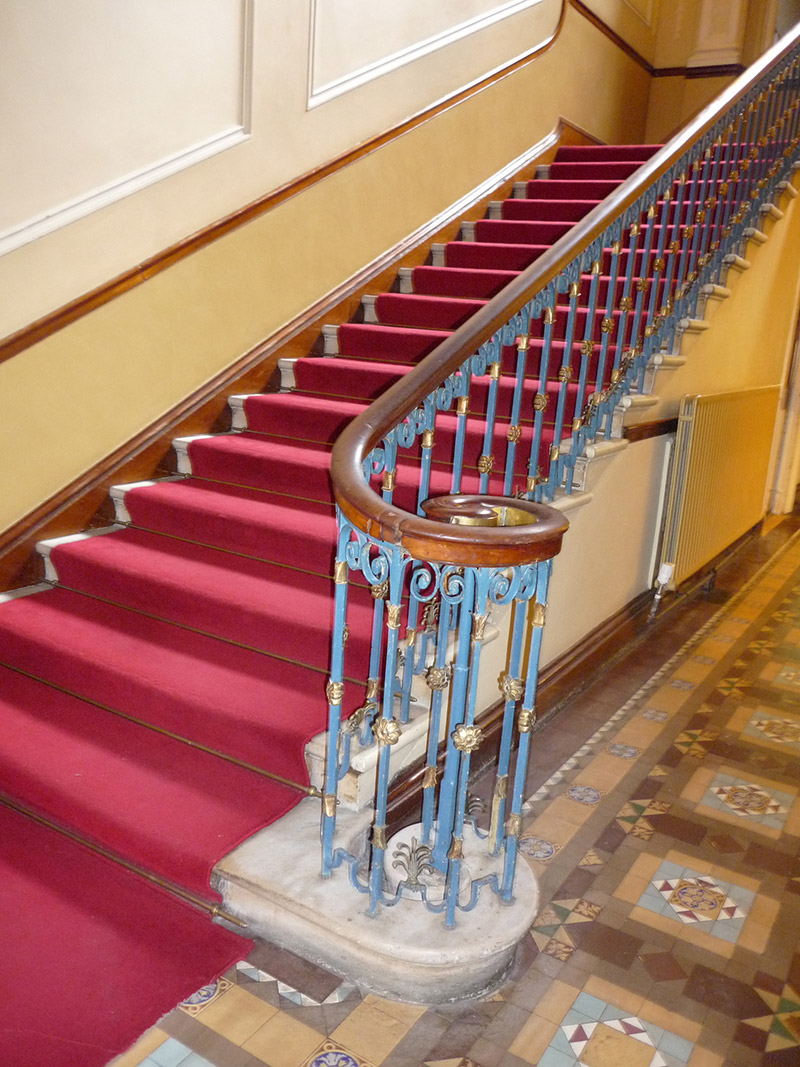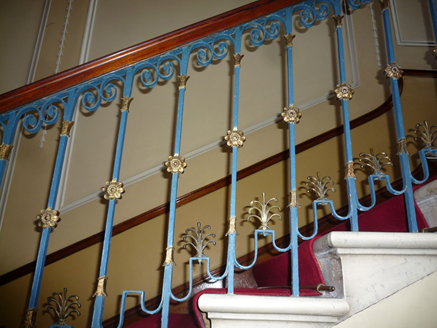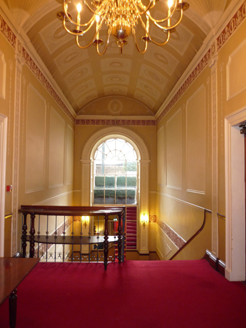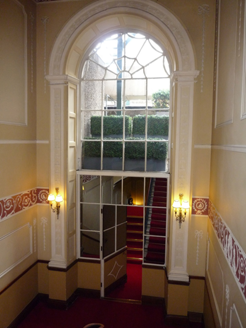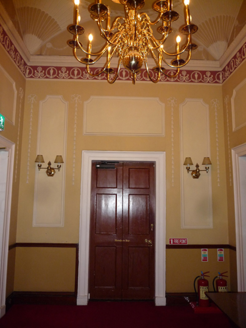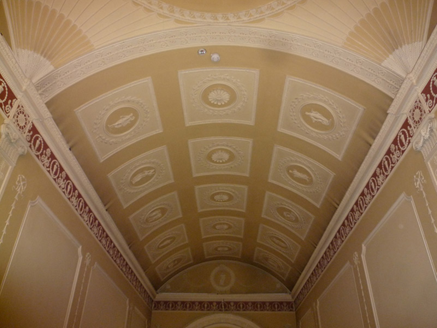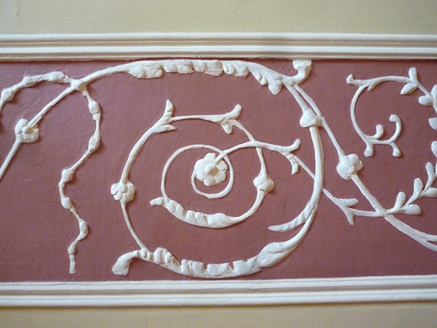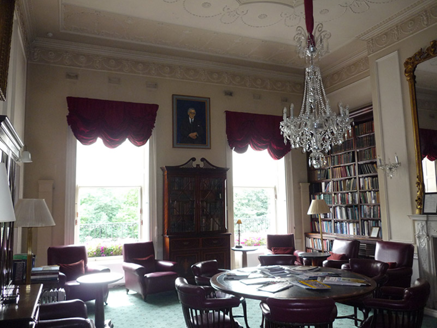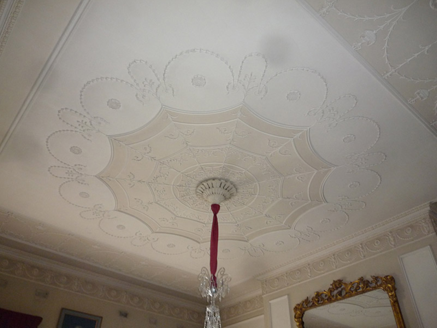Survey Data
Reg No
50100187
Rating
National
Categories of Special Interest
Architectural, Artistic
Previous Name
University Club
Original Use
House
In Use As
Gentlemens club
Date
1775 - 1780
Coordinates
316087, 233524
Date Recorded
11/07/2016
Date Updated
--/--/--
Description
Attached four-bay four-storey former house over basement, built c. 1776-9 as pair with No. 16, having further bay recessed by to east end and approached by integral carriage-arch, and with five-bay rear (north) elevation. Altered 1850s. Now in use as clubhouse. U-plan pitched slate roof, behind brick parapet walling (covered by vegetation) with masonry coping, and concealed rainwater goods, intersected by two smaller pitched roofs to re-entrant angle with hipped south ends; tall brown brick chimneystacks with octagonal clay pots to party walls. Flemish bond red brick walling on granite plinth over ashlar limestone walling to basement, with painted rendered walling to recessed bay. Square-headed window openings, diminishing in height to upper floors, with painted rendered reveals, painted masonry sills, and having raised granite surrounds to basement. Replacement timber sliding sash windows, six-over-six pane to basement, one-over-one pane to ground and first floors and two-over-two pane to floors above and to recessed bay; timber sash windows to rear. Timber moulded pelmets to ground floor and wrought-iron balconettes to first floor. Round-headed entrance doorway with limestone doorcase comprising engaged Doric columns, triglyphed frieze carrying modillioned open-bed pediment, plain fanlight with ovolo-moulded surround over lintel cornice, pivot-hinged six-panel raised-and-fielded timber door with two fixed panels over, and replacement door furniture. Granite platform bridging basement, with eleven granite steps to street level with half-landing platform, and two wrought-iron boot-scrapes. Basement area enclosed by cast-iron railings on granite plinth wall with moulded granite coping, and decorative cast-iron corner piers with ball-finials. Recessed bay concealed behind channel-rusticated granite carriage-arch with metal gates and having granite coping. Interior has four-room plan to ground and first floors, large two-bay entrance hall alongside two-bay reception room at west with front and rear rooms now combined. To rear is stairs hall, flanked by two further rooms. Service stairs situated on transverse axis between entrance hall and smaller of two rear rooms. Principal rooms at first floor are Members Bar (former card room) at east and Morning Room at west. Behind Morning Room, accessed on west side of stairs hall is Ballyedmond Room (former Billiard Room). Service stairs divides Drawing Room at rear from Members Bar at east. Stairs hall has coffered barrel-vaulted ceiling, first floor landing has oval centrepiece raised on fluted pendentives, and Portland stone staircase with wrought-iron balusters and brass enrichments. Members Bar has vaulted ceiling with concentric round panels and fluted angle quadrants, central foliate boss framed by borders of husk garlands, foliate ovals and rinceau ornament alternating with confronted sphinxes and figurative panels. Rear Drawing Room has border of putti poised on pedestals and bearing husk garland skipping ropes, similar detailing in Reading Room at west. Refined joinery work and chimneypieces throughout. White marble chimneypieces in Members Bar, Reading Room and Ballyedmond Room. Exceptionally fine white marble chimneypiece in latter, after Athenian Stuart, with pair of feeding panthers. In rear ground floor Dining Room is white and Siena marble Scamozzian Ionic chimneypiece with vine-leaf tablet.
Appraisal
A substantial and elegant Georgian house built for Joseph Leeson, 1st Earl of Milltown, at the same time as Nos. 14-16. No. 17 constitutes one of the grandest eighteenth-century houses in Dublin, identical in scale and plan to No. 16, but having an exceptional-quality interior. It is also in a fine state of preservation. Nine of the principal rooms were executed by master stuccodore, Michael Stapleton in 1778-80 and these represent some of the most refined examples of neo-Classical ceilings in the city. The building was acquired by the University Club in 1850 and is now amalgamated with the Kildare Street Club. After 1850, the principal ground floor rooms were amalgamated and a screen of Ionic columns inserted. The late eighteenth-century façade, largely concealed by vegetation, is distinguished by well-balanced proportions, graded fenestration, a Pain-style Doric doorcase reached by an ample flight of granite steps, and is enlivened by decorative ironwork. Saint Stephen's Green developed in a more ad hoc fashion than the mid eighteenth-century squares, as is evident in the range of styles and the irregularities in street frontage. This building makes an important contribution to the Georgian architectural heritage of both Saint Stephen's Green and Dublin.
