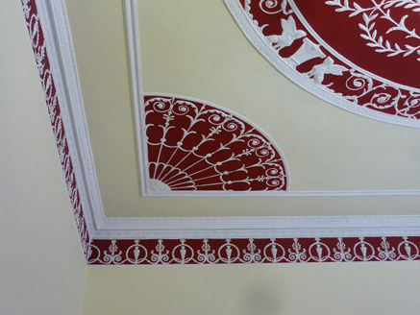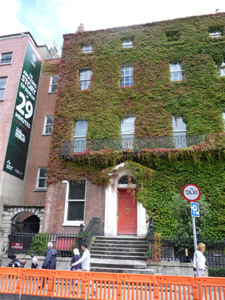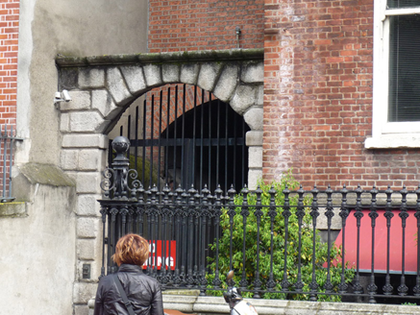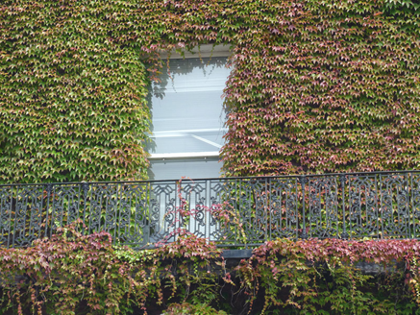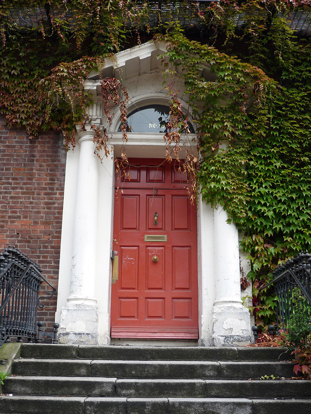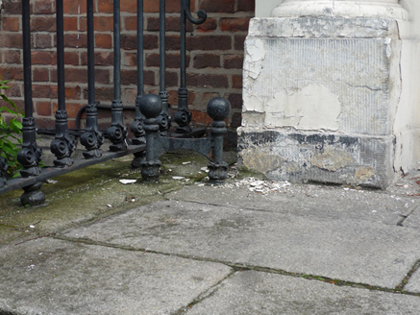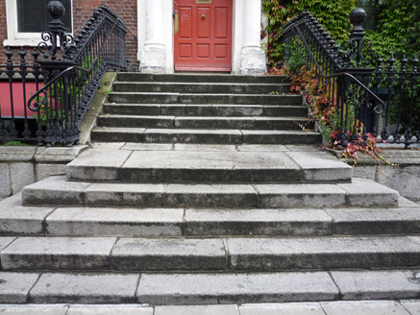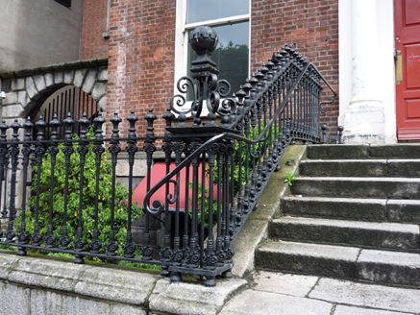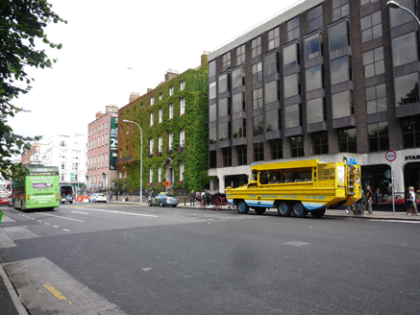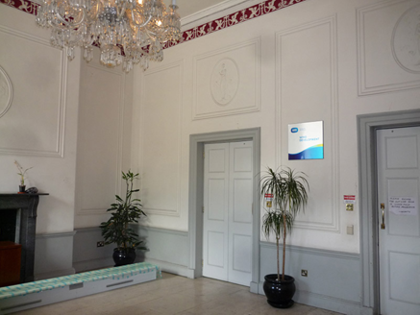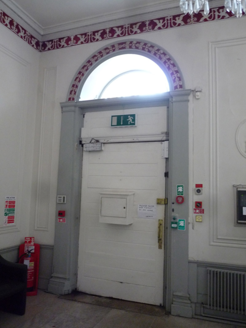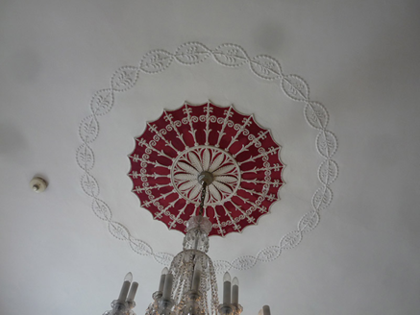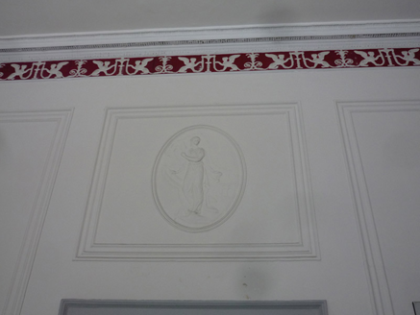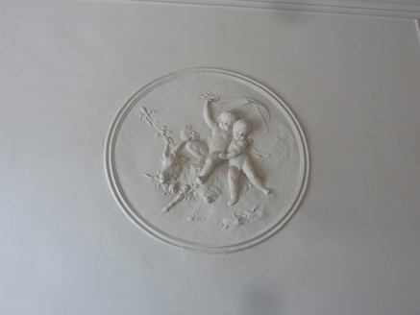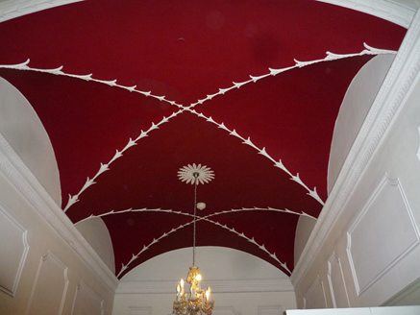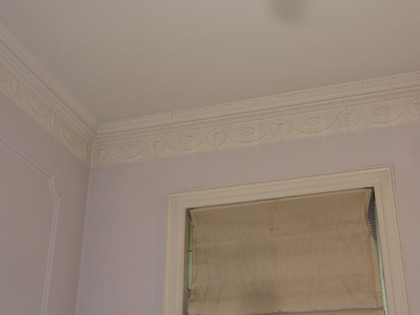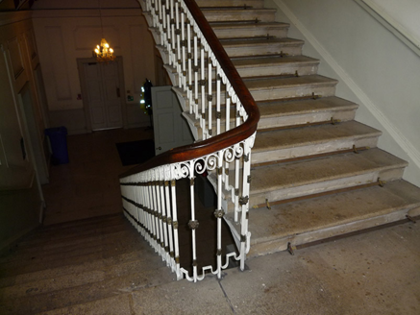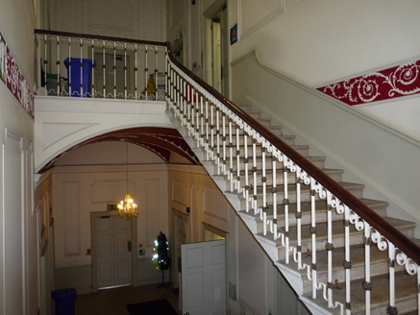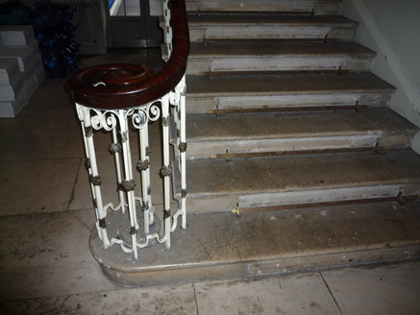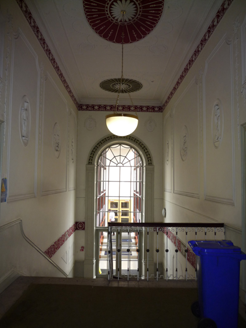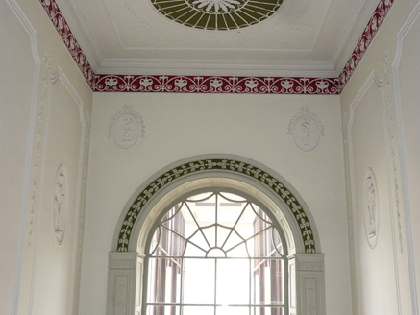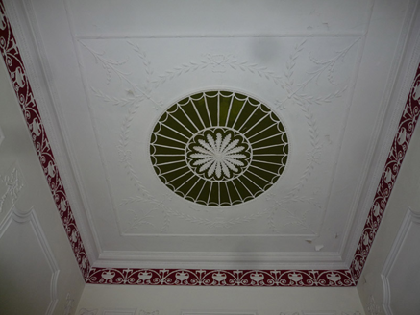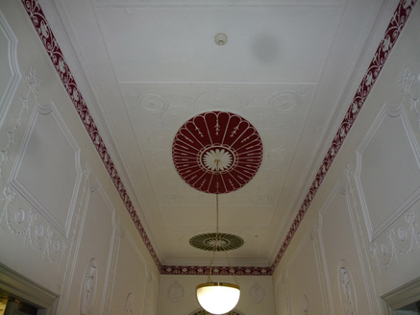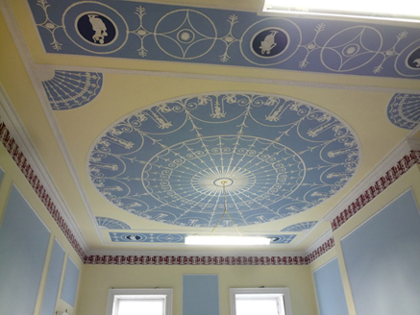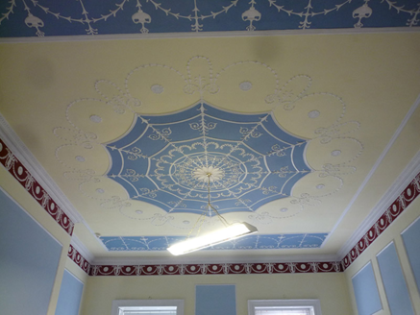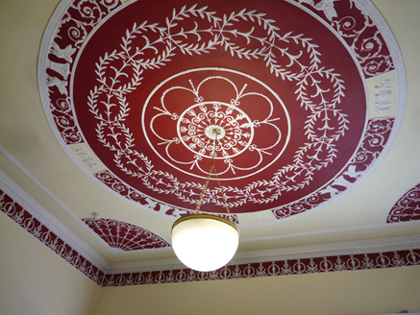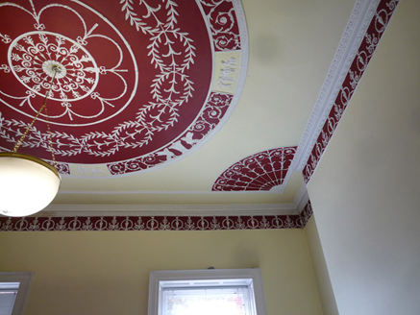Survey Data
Reg No
50100186
Rating
Regional
Categories of Special Interest
Architectural, Artistic, Historical, Social
Original Use
House
Historical Use
Bishop's palace
In Use As
Office
Date
1775 - 1780
Coordinates
316073, 233529
Date Recorded
11/07/2016
Date Updated
--/--/--
Description
Attached four-bay four-storey former house over basement, built 1776-9 as pair with No. 17 and having further recessed bay to west, approached by integral carriage-arch. Five-bay rear elevation. Now in commercial office use over restaurant. U-plan pitched slate roof, behind brick parapet walling (covered by vegetation) with masonry coping and concealed rainwater goods, smaller hipped roofs to re-entrant angle having rooflights, and with flat roof over recessed bay; tall brown brick chimneystacks with octagonal clay pots to party walls. Flemish bond red brick walling on granite plinth, with ashlar limestone walling to basement, and west bay recently refaced or rebuilt; rendered to rear, painted to lower floors. Square-headed window openings, diminishing in height to upper floors, with painted rendered reveals and painted masonry sills, with raised granite surrounds to basement openings. Replacement timber sliding sash windows, one-over-one pane to ground and first floors, six-over-six pane to second floor and three-over-three pane to top floor. Continuous decorative cast-iron balconette to first floor. Painted masonry doorcase comprising round-headed door opening flanked by engaged Doric columns with triglyphed frieze carrying modillioned open-bed pediment, plain fanlight with ovolo-moulded surround over lintel cornice, and twelve-panel raised-and-fielded timber door with weatherboard and brass furniture. Granite platform bridging basement with eleven granite steps to street level with half-landing platform, and two cast-iron bootscrapes. Basement area enclosed by decorative cast-iron railings on granite plinth wall with moulded granite coping, having decorative cast-iron corner piers with ball-finials. West bay concealed behind channel-rusticated granite carriage-arch with steel gates and granite coping. Interior of building has four-room plan to ground and first floors. Large two-bay entrance hall having wall panels with cartouche, stucco frieze, moulded cornice, timber panelled window reveal and timber pilasters to entrance door supporting stucco architrave to fanlight, and also has marble fireplace and decorative ceiling rose. Two-bay reception room alongside. To rear is stairs hall, with vaulted ceiling, wall panels, decorative stucco ceiling and Portland stone staircase with wrought-iron balusters, brass enrichments and mahogany handrail. Stairs hall flanked by two further rooms. Ground floor rooms have plain ceilings, wall panels and recent joinery. First floor front and rear drawing rooms amalgamated in nineteenth century and have stucco ceilings and plain wall panels.
Appraisal
A substantial, elegant Georgian house built for Gustavus Hume and later the residence of the Church of Ireland archbishops of Dublin. The late eighteenth-century façade, largely concealed by vegetation growth, is distinguished by well-balanced proportions, graded fenestration, a Pain-style Doric doorcase reached by an ample flight of granite steps, and is enlivened by decorative iron railings, boot-scrapes and a continuous balcony. Purchased by David La Touche in 1779. Stuccowork attributed to Michael Stapleton. While the interior is largely well-retained, it is generally more plain than that of No. 17. Saint Stephen's Green developed in a more ad hoc fashion than the mid eighteenth-century squares, as is evident in the range of styles and the irregularities in street frontage. Presenting a grand, if somewhat austere frontage to this stretch of Saint Stephen's Green, No. 16, in conjunction with the adjoining equally large houses, is a key component of this historic and diverse streetscape.
